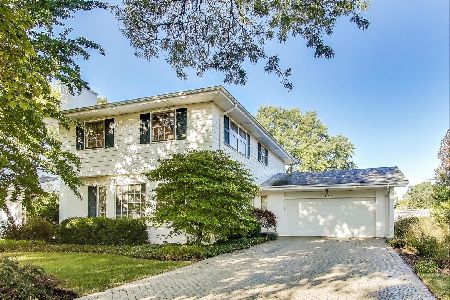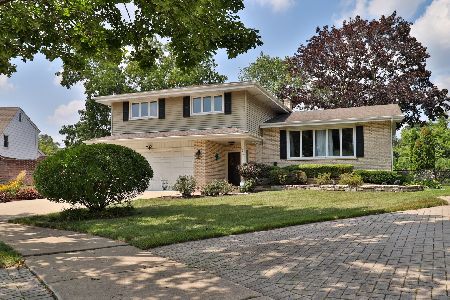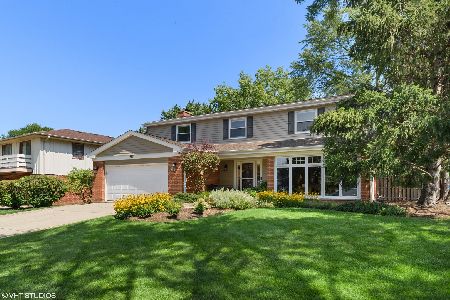638 Kennicott Avenue, Arlington Heights, Illinois 60005
$830,000
|
Sold
|
|
| Status: | Closed |
| Sqft: | 3,975 |
| Cost/Sqft: | $201 |
| Beds: | 4 |
| Baths: | 4 |
| Year Built: | 1967 |
| Property Taxes: | $10,981 |
| Days On Market: | 952 |
| Lot Size: | 0,32 |
Description
Located in the highly sought after Catino Estates neighborhood, on an oversized lot on coveted Kennicott Ave, this expanded and high End updated Ranch exudes picture perfect and timeless elegance. TOP SCHOOLS, Westgate, South & Meadows! The perfect 10! An always on trend open layout connects the living room, dining room and kitchen with gorgeous tumbled marble and inlay hardwood floors. Never sacrifice ambiance with a double sided Wood Burning Fireplace, Hardwood Inlay flooring, and Custom Built lighted Cabinets. The Modern, Chef-approved kitchen features under and Over cabinet lighting, a complete High End stainless steel appliance package, granite countertops, and expansive island with prep sink. Kitchen opens to an oversized Great Room with exposed lighted beams and double sided fireplace. Enjoy the natural light with windows opening to a large, professionally landscaped backyard and two perfect patios, one outside of the Great Room and One outside the primary bedroom. For space - the home Features 4 bedrooms with an updated primary suite with Den, Custom Shower with separate shower Heads and multiple body sprayers, plus His and Hers walk in Cedar closets. The Spacious Second Master suite could be perfect for an in-law situation and features its own full bath and shower with body jets. Pella Windows, Tumbled Marble, Custom Window treatments, Dual Zoned HVAC, Skylight, 6 Tube Lights, Canned Lighting and remote ceiling fans. Amazing Professional Landscaping from views all over the house! Attached 2-car garage with plenty of extra storage! Basement with extra open area looking for your finishing touches. Walking distance to everything - schools, Pioneer and Sunset Parks, Downtown, Metra, Shopping, Restaurants and more! This one has it all! Welcome Home!
Property Specifics
| Single Family | |
| — | |
| — | |
| 1967 | |
| — | |
| — | |
| No | |
| 0.32 |
| Cook | |
| Catino Estates | |
| 0 / Not Applicable | |
| — | |
| — | |
| — | |
| 11780198 | |
| 03313060230000 |
Nearby Schools
| NAME: | DISTRICT: | DISTANCE: | |
|---|---|---|---|
|
Grade School
Westgate Elementary School |
25 | — | |
|
Middle School
South Middle School |
25 | Not in DB | |
|
High School
Rolling Meadows High School |
214 | Not in DB | |
Property History
| DATE: | EVENT: | PRICE: | SOURCE: |
|---|---|---|---|
| 30 Aug, 2007 | Sold | $502,500 | MRED MLS |
| 2 Jul, 2007 | Under contract | $525,000 | MRED MLS |
| 11 Jun, 2007 | Listed for sale | $525,000 | MRED MLS |
| 29 Jun, 2023 | Sold | $830,000 | MRED MLS |
| 18 May, 2023 | Under contract | $799,900 | MRED MLS |
| 10 May, 2023 | Listed for sale | $799,900 | MRED MLS |
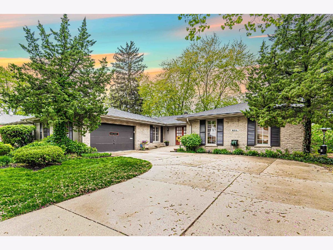



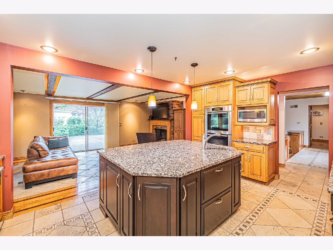
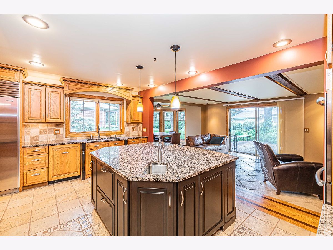
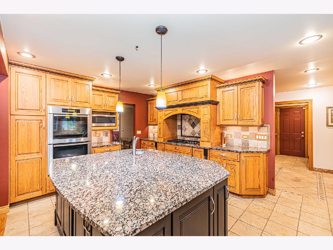
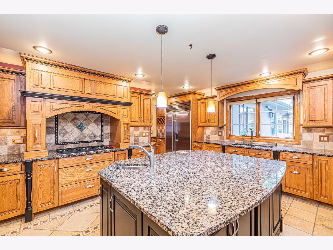
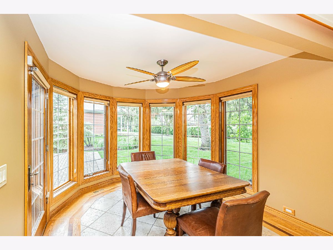
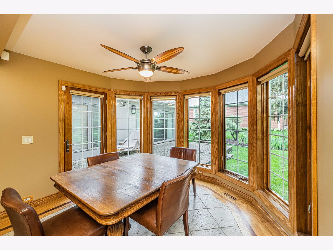
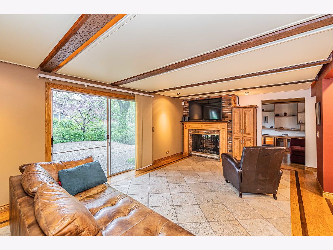
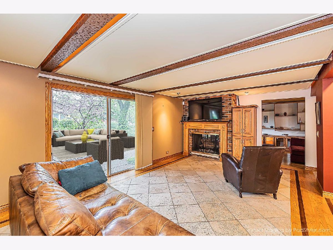
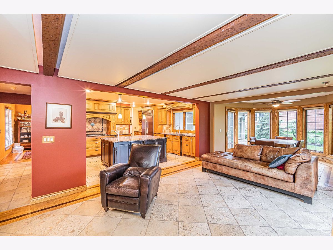
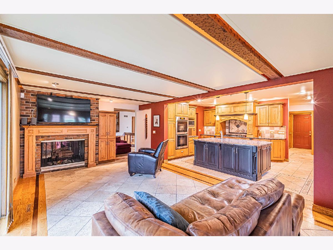
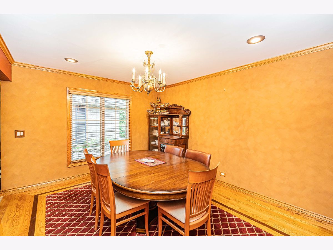
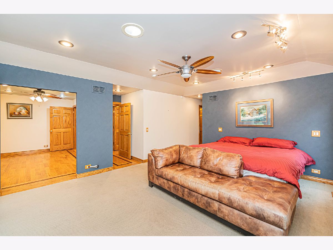
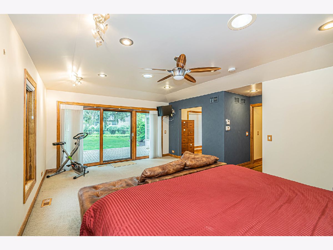
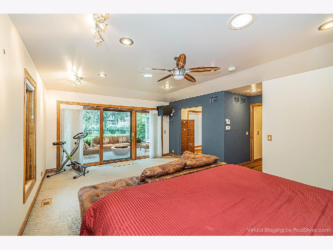
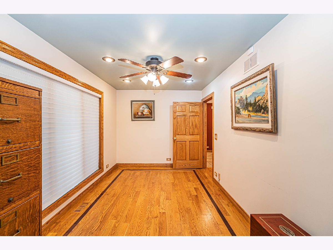
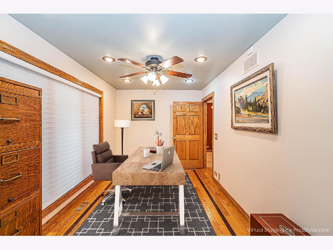
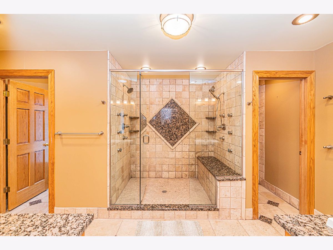
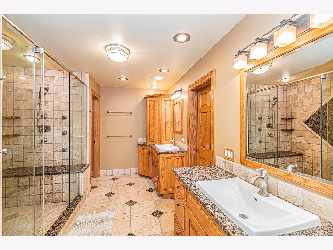
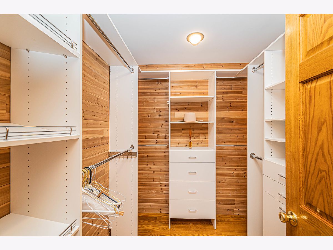
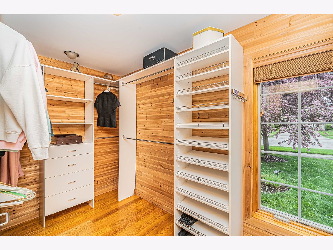
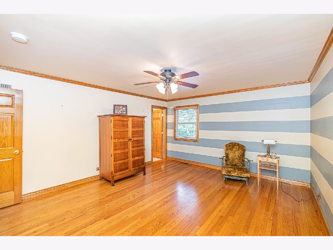
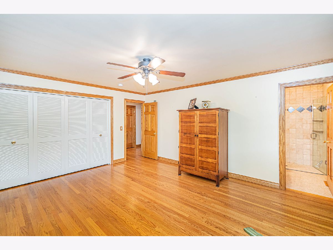
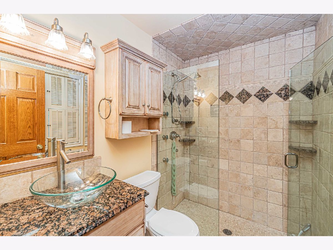
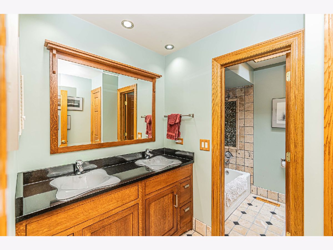
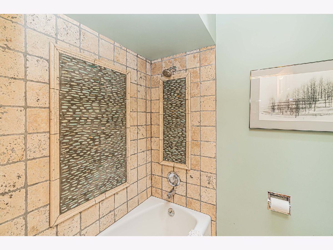
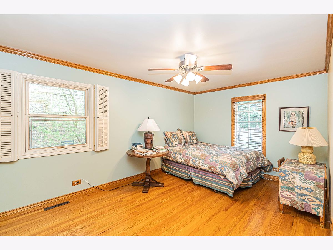
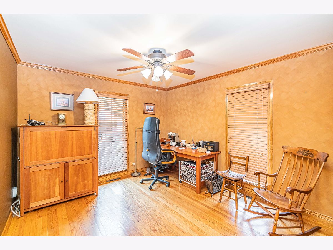
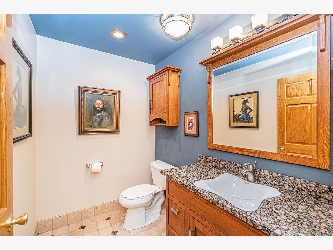
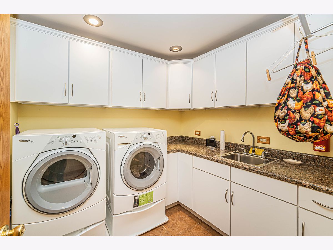
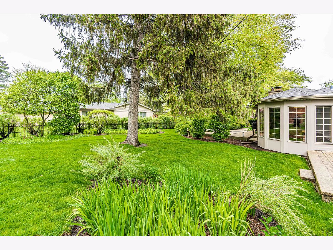
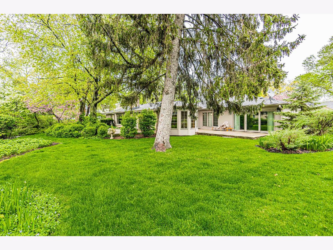
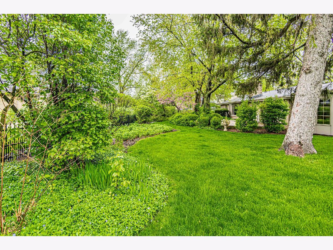
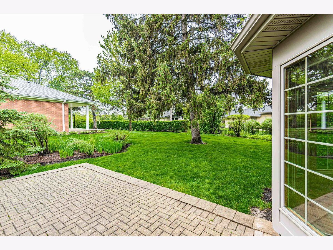
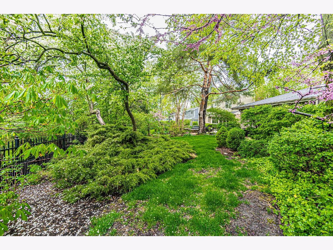
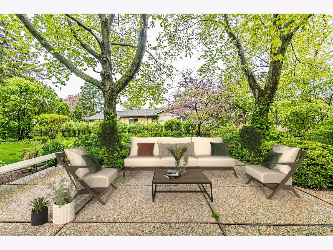
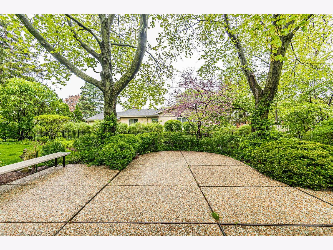

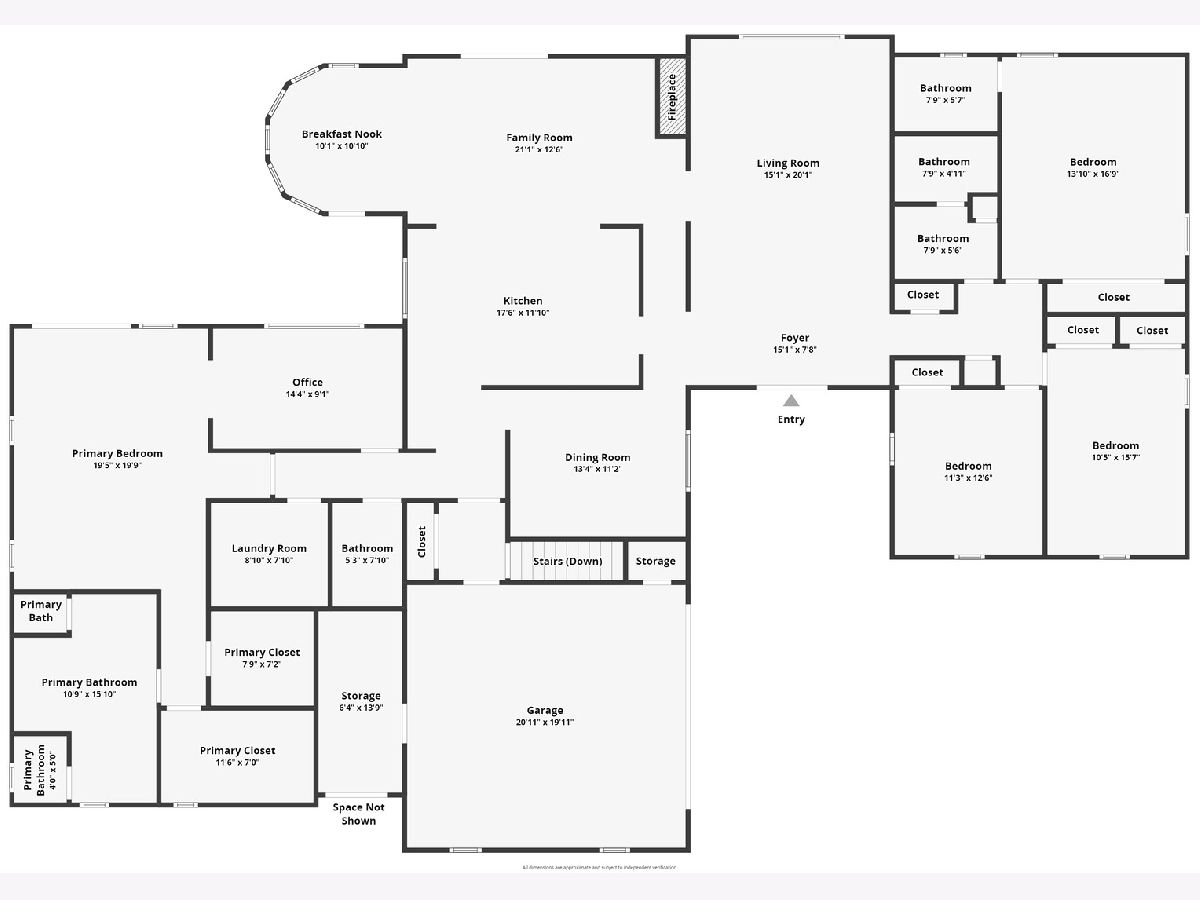
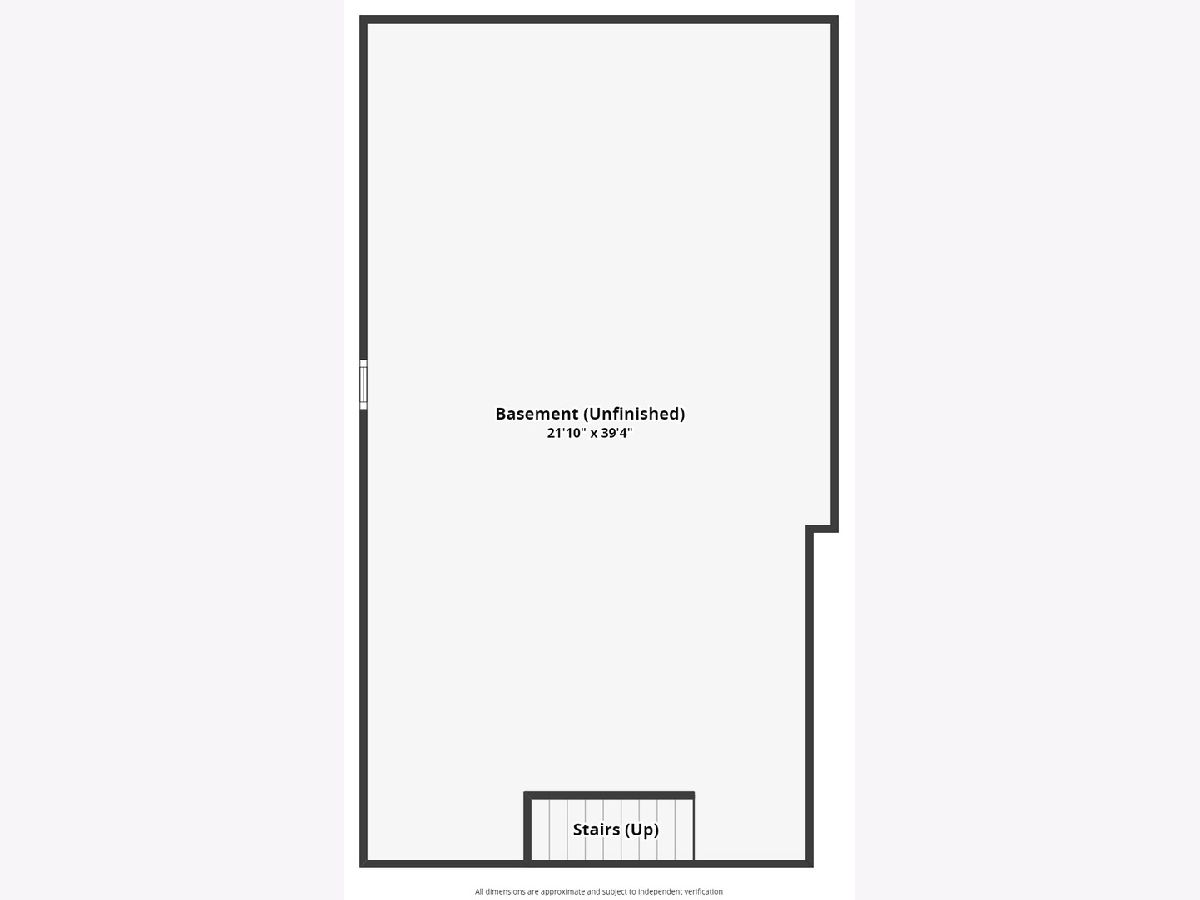
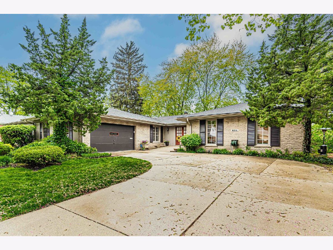
Room Specifics
Total Bedrooms: 4
Bedrooms Above Ground: 4
Bedrooms Below Ground: 0
Dimensions: —
Floor Type: —
Dimensions: —
Floor Type: —
Dimensions: —
Floor Type: —
Full Bathrooms: 4
Bathroom Amenities: Separate Shower,Double Sink,Full Body Spray Shower,Double Shower
Bathroom in Basement: 0
Rooms: —
Basement Description: Unfinished,Storage Space
Other Specifics
| 2 | |
| — | |
| Concrete | |
| — | |
| — | |
| 131X107 | |
| — | |
| — | |
| — | |
| — | |
| Not in DB | |
| — | |
| — | |
| — | |
| — |
Tax History
| Year | Property Taxes |
|---|---|
| 2007 | $6,626 |
| 2023 | $10,981 |
Contact Agent
Nearby Similar Homes
Nearby Sold Comparables
Contact Agent
Listing Provided By
Homesmart Connect LLC

