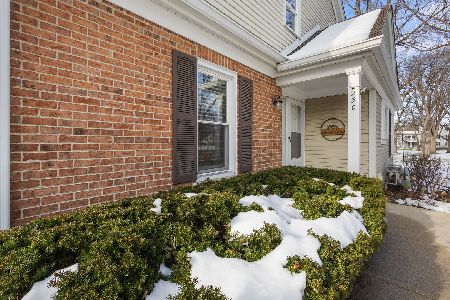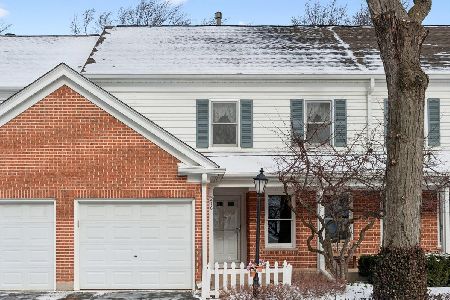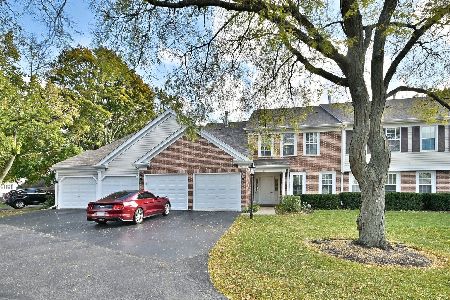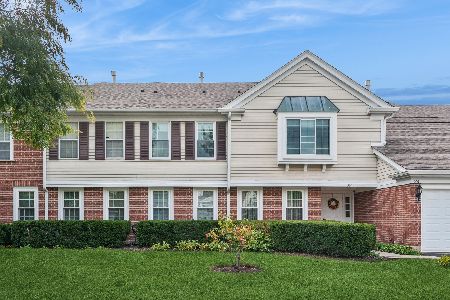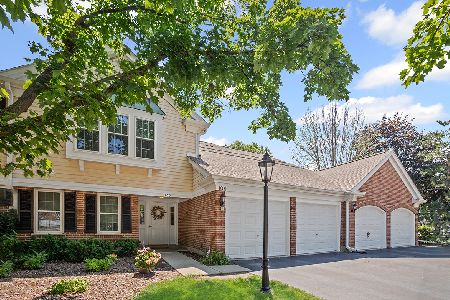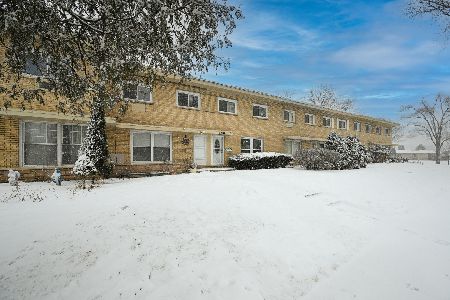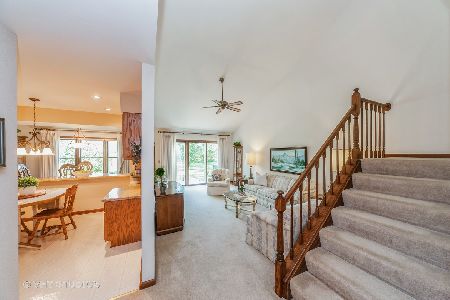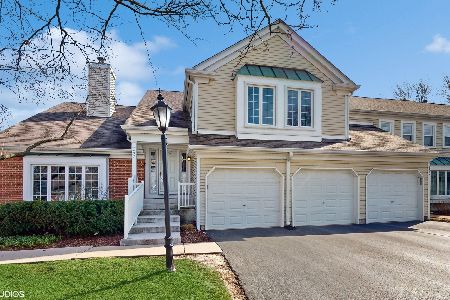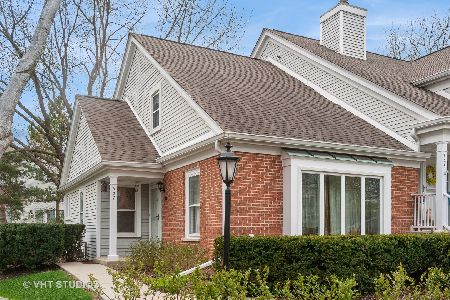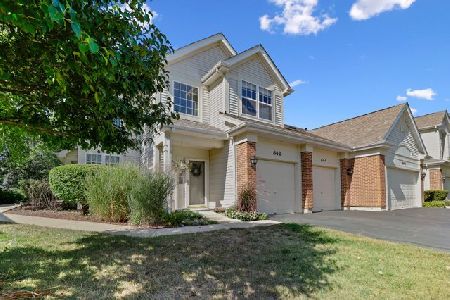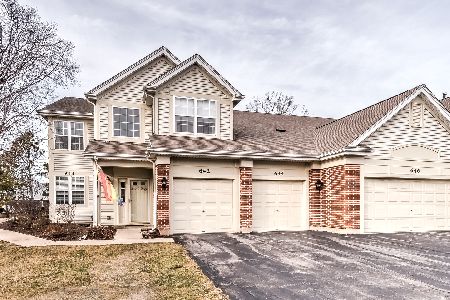635 Thistle Lane, Prospect Heights, Illinois 60070
$265,000
|
Sold
|
|
| Status: | Closed |
| Sqft: | 1,850 |
| Cost/Sqft: | $151 |
| Beds: | 3 |
| Baths: | 3 |
| Year Built: | 1985 |
| Property Taxes: | $5,629 |
| Days On Market: | 2147 |
| Lot Size: | 0,00 |
Description
THE OUTSTANDING CONDITION OF THIS SPACIOUS HOME WILL IMPRESS YOU! GORGEOUS BRAZILIAN CHERRY FLOORING IN THE FOYER CONTINUES THROUGH THE POWDER ROOM, FAMILY ROOM & KITCHEN * BRAND NEW HIGH QUALITY CARPETING THROUGHOUT * A COMBO LIVING ROOM & DINING ROOM FOR EASY FURNITURE ARRANGEMENT * KITCHEN & FAMILY ROOM HAVE A VAULTED CEILING * KITCHEN HAS BEEN UPDATED WITH BEAUTIFUL CHERRY CABINETS & AN ISLAND WITH QUARTZ COUNTERTOP & BREAKFAST BAR * ENTIRE PROPERTY HAS BEEN RECENTLY PAINTED IN A NEUTRAL TONE * FURNACE & AC 2018, HWH 2016 * RECENT NEW ROOF W/ADDED INSULATION * FULL BASEMENT FOR STORAGE OR FINISH AS YOU LIKE * QUIET REAR OF CUL-DE-SAC * ROB ROY AMENITIES & SOCIAL ACTIVITIES *
Property Specifics
| Condos/Townhomes | |
| 2 | |
| — | |
| 1985 | |
| Full | |
| CLAREMONT | |
| No | |
| — |
| Cook | |
| Rob Roy Country Club Village | |
| 480 / Monthly | |
| Water,Insurance,Clubhouse,Exterior Maintenance,Lawn Care,Scavenger,Snow Removal | |
| Lake Michigan | |
| Public Sewer | |
| 10672285 | |
| 03261000151029 |
Nearby Schools
| NAME: | DISTRICT: | DISTANCE: | |
|---|---|---|---|
|
Grade School
Euclid Elementary School |
26 | — | |
|
Middle School
River Trails Middle School |
26 | Not in DB | |
|
High School
John Hersey High School |
214 | Not in DB | |
Property History
| DATE: | EVENT: | PRICE: | SOURCE: |
|---|---|---|---|
| 28 Apr, 2020 | Sold | $265,000 | MRED MLS |
| 19 Apr, 2020 | Under contract | $280,000 | MRED MLS |
| 19 Mar, 2020 | Listed for sale | $280,000 | MRED MLS |
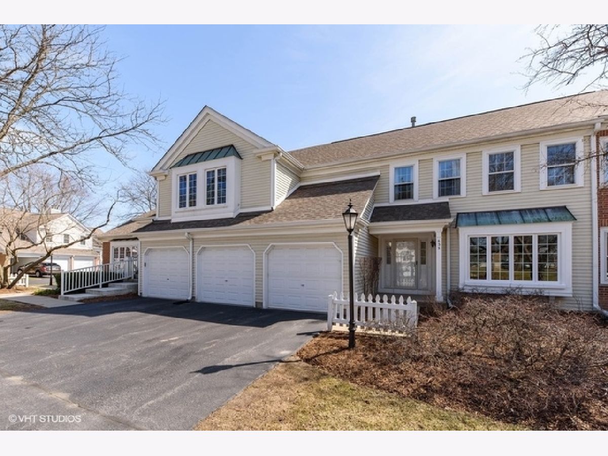
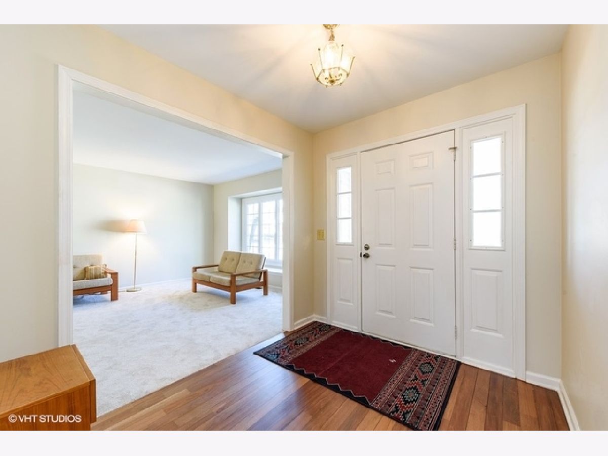
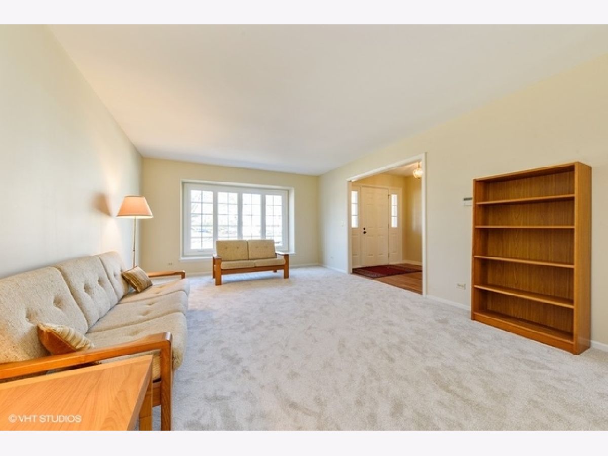
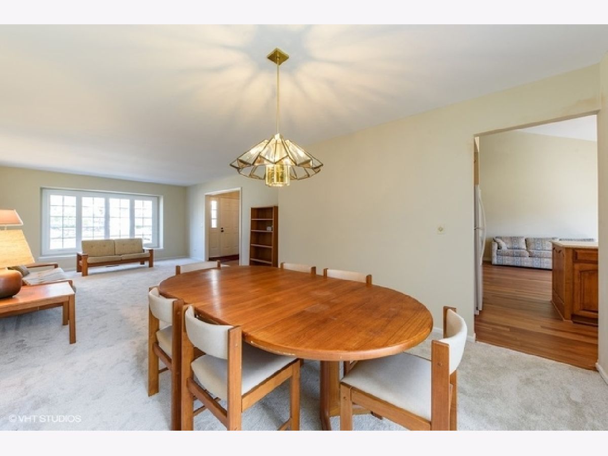
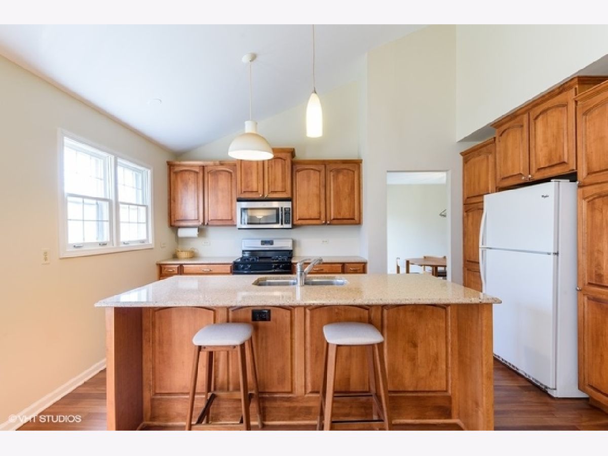
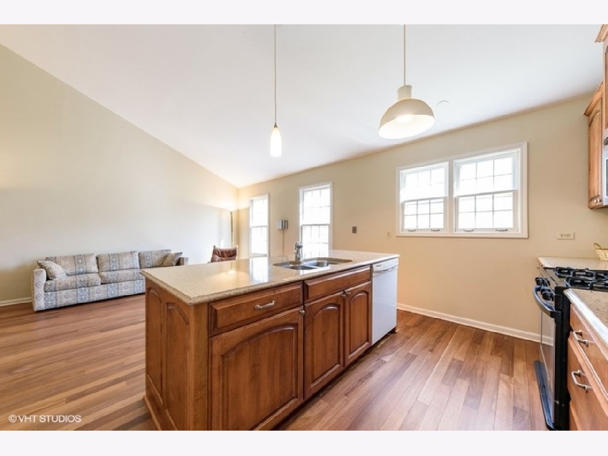
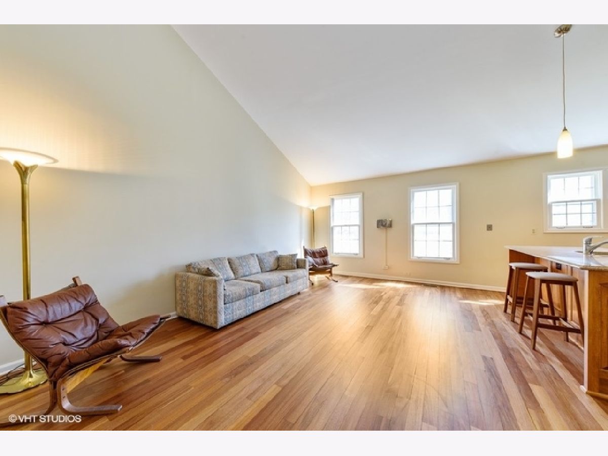
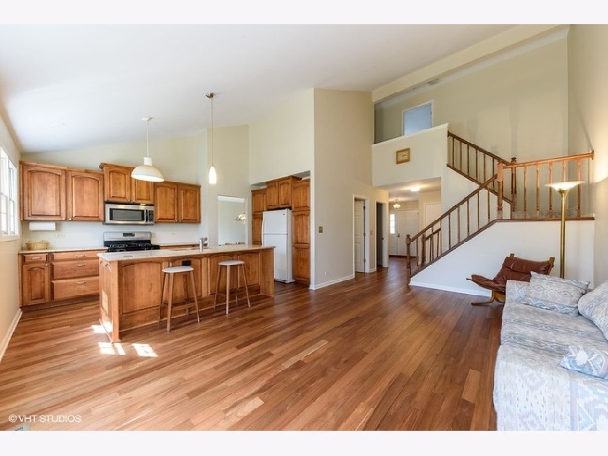
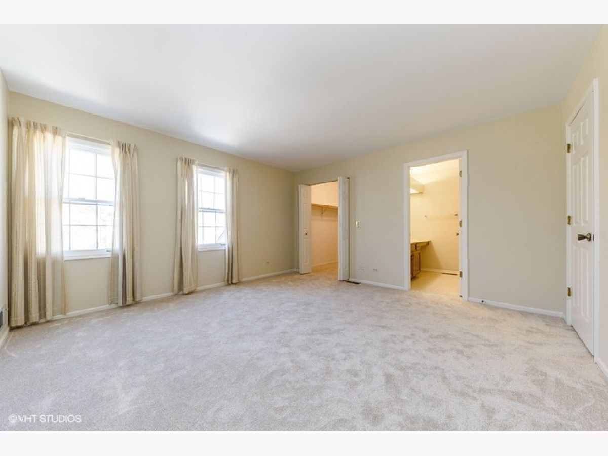
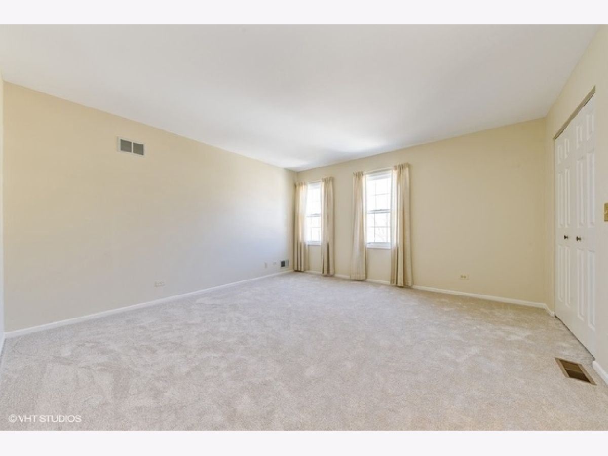
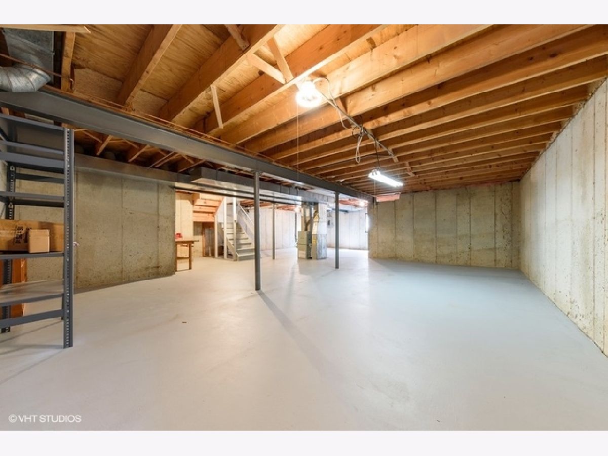
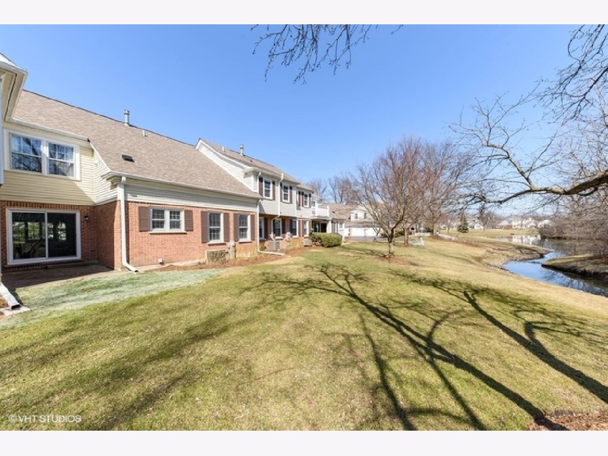
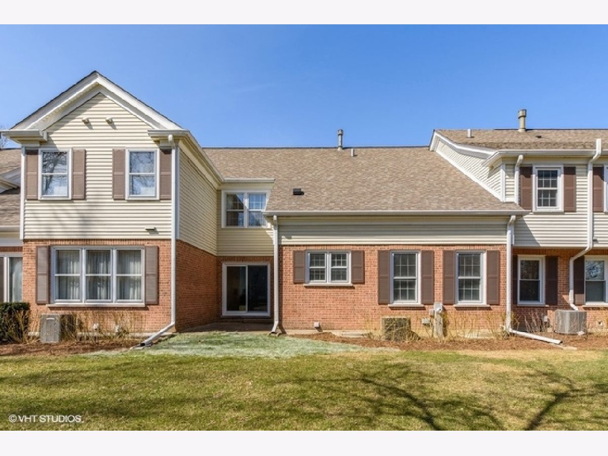
Room Specifics
Total Bedrooms: 3
Bedrooms Above Ground: 3
Bedrooms Below Ground: 0
Dimensions: —
Floor Type: Carpet
Dimensions: —
Floor Type: Carpet
Full Bathrooms: 3
Bathroom Amenities: —
Bathroom in Basement: 0
Rooms: Foyer,Utility Room-1st Floor
Basement Description: Unfinished
Other Specifics
| 1 | |
| Concrete Perimeter | |
| Asphalt | |
| Patio | |
| — | |
| INTEGRAL | |
| — | |
| Full | |
| Vaulted/Cathedral Ceilings, First Floor Laundry, Laundry Hook-Up in Unit | |
| Range, Microwave, Dishwasher, Refrigerator, Washer, Dryer, Disposal, Stainless Steel Appliance(s) | |
| Not in DB | |
| — | |
| — | |
| On Site Manager/Engineer, Pool, Tennis Court(s) | |
| — |
Tax History
| Year | Property Taxes |
|---|---|
| 2020 | $5,629 |
Contact Agent
Nearby Similar Homes
Nearby Sold Comparables
Contact Agent
Listing Provided By
Berkshire Hathaway HomeServices Starck Real Estate

