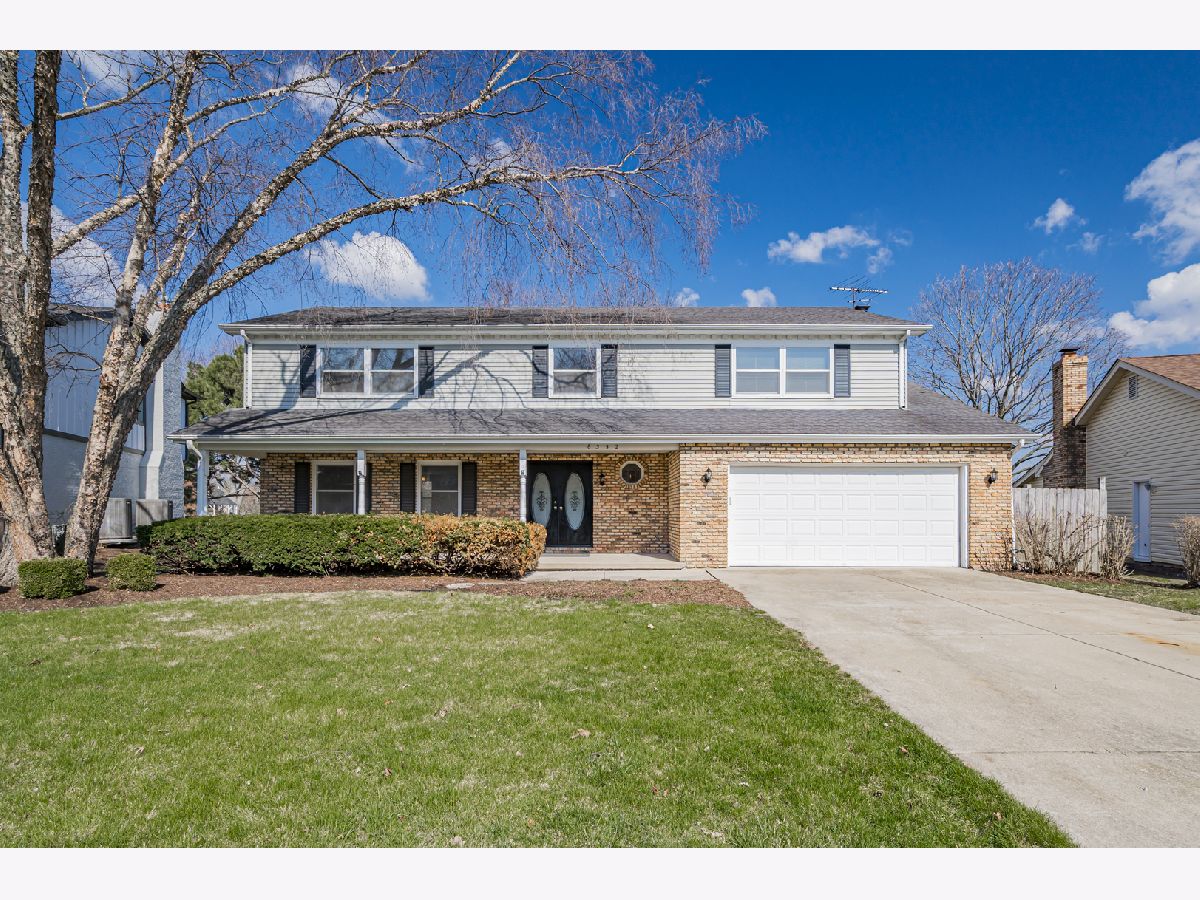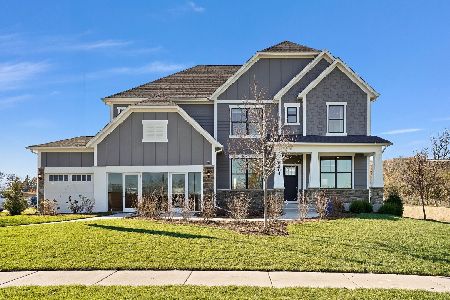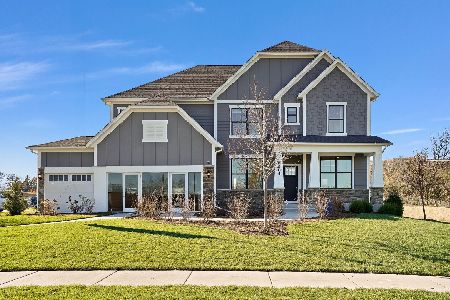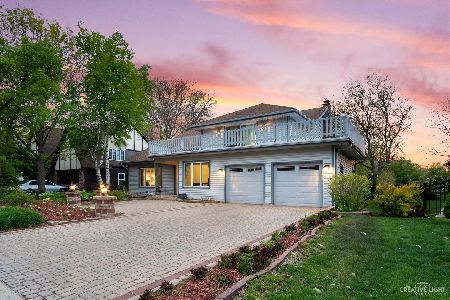6352 New Albany Road, Lisle, Illinois 60532
$670,000
|
Sold
|
|
| Status: | Closed |
| Sqft: | 2,762 |
| Cost/Sqft: | $239 |
| Beds: | 5 |
| Baths: | 3 |
| Year Built: | 1977 |
| Property Taxes: | $12,185 |
| Days On Market: | 285 |
| Lot Size: | 0,20 |
Description
Discover this well-maintained 5-bedroom, 2 1/2 bath home in award-winning District 203 - located in desirable Green Trails. This TRUE 5-bedroom home offers a traditional open floor plan with all bedrooms upstairs, hardwood floors, and updated baths. Enjoy a bright layout, flexible living spaces, and a finished basement. The updated kitchen features white cabinets, quartz countertops, and stainless steel appliances. The kitchen seamlessly flows into the spacious family room, creating an open and inviting space perfect for everyday living and entertaining. Hardwood flooring extends across both the first and second floors. Bathrooms have been thoughtfully updated, and the full basement includes a partially finished space with a wet bar, offering additional versatility. A multi-level deck opens to lush green spaces, the Green Trails walking path, and Surrey Ridge Park, providing scenic views for outdoor enjoyment or peaceful retreats. The two-car garage floor has an exterior door that leads to the side yard and fenced dog kennel. The garage floor has a desirable epoxy floor coating. Recent upgrades provide peace of mind: a Trane furnace (2024), a Trane air conditioner (2019), an American Standard 50-gallon water heater (2018), an updated electric service panel (2025), and a LiftMaster Wi-Fi-enabled garage door opener with a keyless remote (2025). Newer stainless steel appliances enhance the kitchen's functionality and style. The floor plan and updates are listed in additional documents. Green Trails is celebrated for its walking paths, green open spaces, numerous parks, and tennis courts.
Property Specifics
| Single Family | |
| — | |
| — | |
| 1977 | |
| — | |
| — | |
| No | |
| 0.2 |
| — | |
| Green Trails | |
| 180 / Annual | |
| — | |
| — | |
| — | |
| 12331876 | |
| 0816304002 |
Nearby Schools
| NAME: | DISTRICT: | DISTANCE: | |
|---|---|---|---|
|
Grade School
Steeple Run Elementary School |
203 | — | |
|
Middle School
Kennedy Junior High School |
203 | Not in DB | |
|
High School
Naperville North High School |
203 | Not in DB | |
Property History
| DATE: | EVENT: | PRICE: | SOURCE: |
|---|---|---|---|
| 5 May, 2025 | Sold | $670,000 | MRED MLS |
| 13 Apr, 2025 | Under contract | $660,000 | MRED MLS |
| 12 Apr, 2025 | Listed for sale | $660,000 | MRED MLS |




























































Room Specifics
Total Bedrooms: 5
Bedrooms Above Ground: 5
Bedrooms Below Ground: 0
Dimensions: —
Floor Type: —
Dimensions: —
Floor Type: —
Dimensions: —
Floor Type: —
Dimensions: —
Floor Type: —
Full Bathrooms: 3
Bathroom Amenities: Double Sink
Bathroom in Basement: 0
Rooms: —
Basement Description: —
Other Specifics
| 2 | |
| — | |
| — | |
| — | |
| — | |
| 60.56X115X96.35X115 | |
| Pull Down Stair,Unfinished | |
| — | |
| — | |
| — | |
| Not in DB | |
| — | |
| — | |
| — | |
| — |
Tax History
| Year | Property Taxes |
|---|---|
| 2025 | $12,185 |
Contact Agent
Nearby Similar Homes
Nearby Sold Comparables
Contact Agent
Listing Provided By
RE/MAX of Naperville












