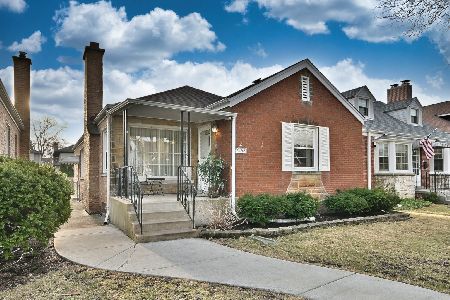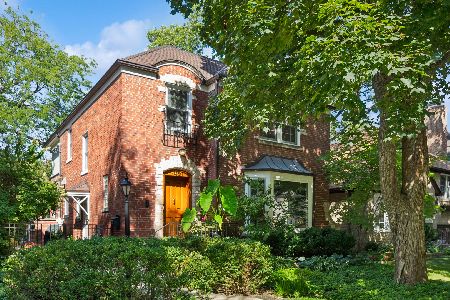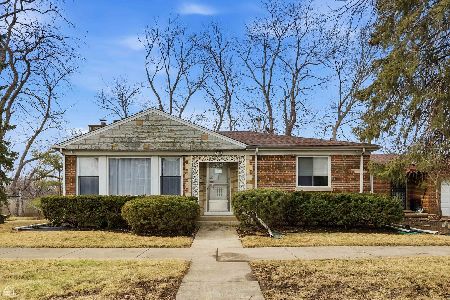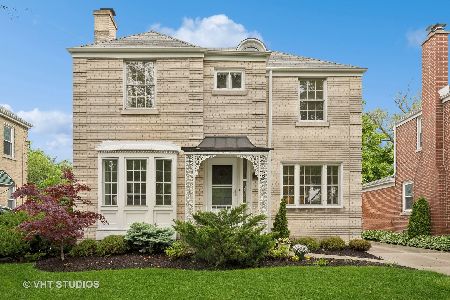6353 Hiawatha Avenue, Forest Glen, Chicago, Illinois 60646
$415,999
|
Sold
|
|
| Status: | Closed |
| Sqft: | 0 |
| Cost/Sqft: | — |
| Beds: | 3 |
| Baths: | 2 |
| Year Built: | 1941 |
| Property Taxes: | $8,103 |
| Days On Market: | 2777 |
| Lot Size: | 0,14 |
Description
Come and experience this Stately Colonial, located in the heart of Edgebrook, the much sought after tree-lined neighborhood on the NW side of Chicago. This is well maintained, solid brick home surrounded by a lovingly designed landscaped yard. When you enter through the foyer, you are greeted by a classic staircase dividing the formal living room to one side and the separate dining room to the other. The Living Room is accented with a traditional fireplace and mantel, center stage, framed by large windows on either side. The LR leads you into a light-filled Family Room designed with a wall windows to appreciate the lush and colorful backyard. The upstairs has three nice sized bedrooms with hardwood floors and a full bath. There is a unique rec room in the basement surrounded by warm paneling and a dramatic brick working fireplace. The lovely backyard is filled with flowering trees and plants to enjoy throughout the season. Great location, ready for you to call home.
Property Specifics
| Single Family | |
| — | |
| Colonial | |
| 1941 | |
| Full | |
| — | |
| No | |
| 0.14 |
| Cook | |
| Edgebrook | |
| 0 / Not Applicable | |
| None | |
| Lake Michigan | |
| Public Sewer | |
| 10028501 | |
| 13042020270000 |
Nearby Schools
| NAME: | DISTRICT: | DISTANCE: | |
|---|---|---|---|
|
Grade School
Edgebrook Elementary School |
299 | — | |
|
Middle School
Edgebrook Elementary School |
299 | Not in DB | |
|
High School
Taft High School |
299 | Not in DB | |
Property History
| DATE: | EVENT: | PRICE: | SOURCE: |
|---|---|---|---|
| 5 Nov, 2018 | Sold | $415,999 | MRED MLS |
| 9 Oct, 2018 | Under contract | $419,000 | MRED MLS |
| — | Last price change | $429,000 | MRED MLS |
| 24 Jul, 2018 | Listed for sale | $449,000 | MRED MLS |
Room Specifics
Total Bedrooms: 3
Bedrooms Above Ground: 3
Bedrooms Below Ground: 0
Dimensions: —
Floor Type: Hardwood
Dimensions: —
Floor Type: Hardwood
Full Bathrooms: 2
Bathroom Amenities: —
Bathroom in Basement: 0
Rooms: Recreation Room
Basement Description: Partially Finished
Other Specifics
| 1 | |
| Concrete Perimeter | |
| Concrete,Side Drive | |
| Storms/Screens | |
| Fenced Yard | |
| 44 X 132 | |
| — | |
| None | |
| Hardwood Floors, First Floor Full Bath | |
| Range, Microwave, Dishwasher, Refrigerator, Washer, Dryer | |
| Not in DB | |
| Sidewalks, Street Lights, Street Paved | |
| — | |
| — | |
| Gas Starter |
Tax History
| Year | Property Taxes |
|---|---|
| 2018 | $8,103 |
Contact Agent
Nearby Similar Homes
Nearby Sold Comparables
Contact Agent
Listing Provided By
Baird & Warner










