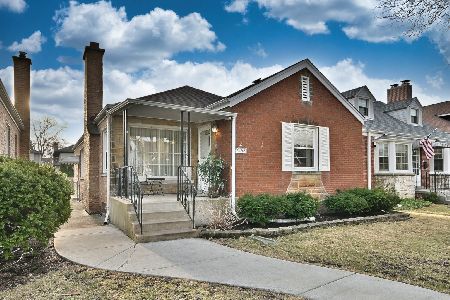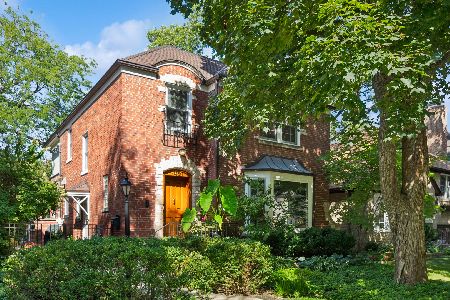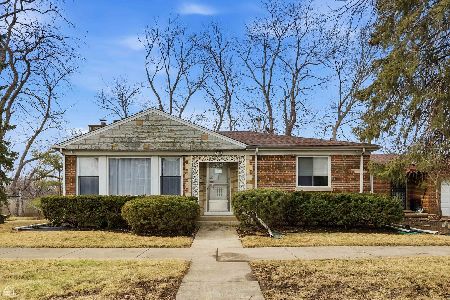6357 Hiawatha Avenue, Forest Glen, Chicago, Illinois 60646
$635,000
|
Sold
|
|
| Status: | Closed |
| Sqft: | 1,969 |
| Cost/Sqft: | $345 |
| Beds: | 3 |
| Baths: | 2 |
| Year Built: | 1938 |
| Property Taxes: | $10,814 |
| Days On Market: | 656 |
| Lot Size: | 0,00 |
Description
Elegant and gracious colonial with excellent curb appeal! Pride of ownership throughout. This lovely Edgebrook home has undergone meticulous renovations, presenting a blend of modern elegance and timeless charm. Stunning custom kitchen, complete renovation included removal of dining room wall, updating electric, new appliances, custom plaster crown molding. This created an open concept design, with plenty of cabinets, quartz counters, and an island. Living room features a wood-burning fireplace and basketweave tile hearth. Chimney was relined (2016). The generously sized family room has a cathedral ceiling and Palladian windows. Updated powder room (2016) on first floor. Three bedrooms, full bath up (refreshed 2023). The basement flood control (doublegate backflow valve, ejector pump, new catch basin dug) installed (2020). Basement renovated (2024). Two car garage, side drive, new concrete 2022. New front steps (2022) The backyard features a custom paving brick patio, professional landscaping, and matching planter box. Top notch all around! Beautiful location, walk to Edgebrook School, shops of Everyday Edgebrook, and Metra train...be downtown in less than 30 minutes. See drop down menu for details of updates.
Property Specifics
| Single Family | |
| — | |
| — | |
| 1938 | |
| — | |
| — | |
| No | |
| — |
| Cook | |
| — | |
| — / Not Applicable | |
| — | |
| — | |
| — | |
| 12050523 | |
| 13042020260000 |
Nearby Schools
| NAME: | DISTRICT: | DISTANCE: | |
|---|---|---|---|
|
Grade School
Edgebrook Elementary School |
299 | — | |
|
High School
William Howard Taft High School |
299 | Not in DB | |
Property History
| DATE: | EVENT: | PRICE: | SOURCE: |
|---|---|---|---|
| 12 Oct, 2016 | Sold | $529,900 | MRED MLS |
| 29 Aug, 2016 | Under contract | $529,900 | MRED MLS |
| 27 Aug, 2016 | Listed for sale | $529,900 | MRED MLS |
| 24 Jun, 2024 | Sold | $635,000 | MRED MLS |
| 28 May, 2024 | Under contract | $679,000 | MRED MLS |
| 15 May, 2024 | Listed for sale | $679,000 | MRED MLS |
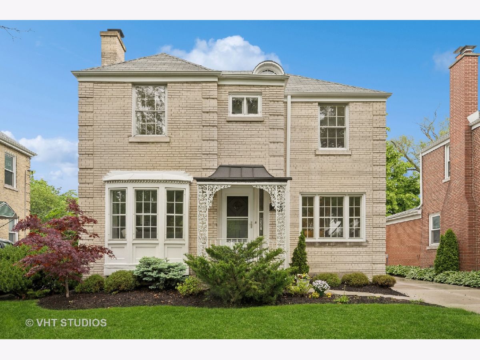
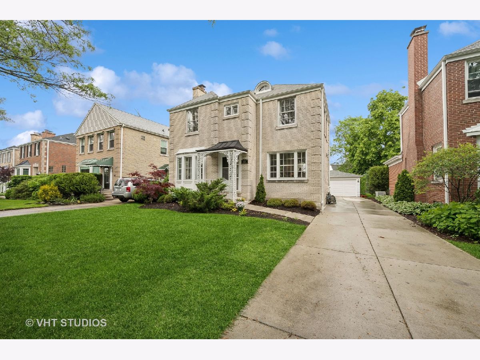
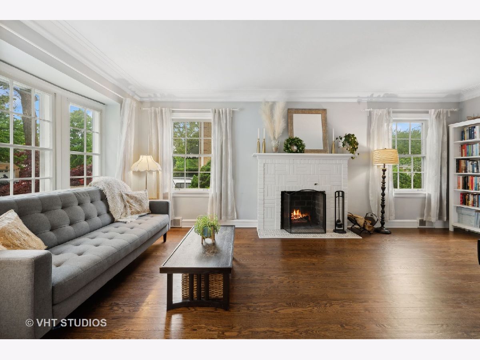
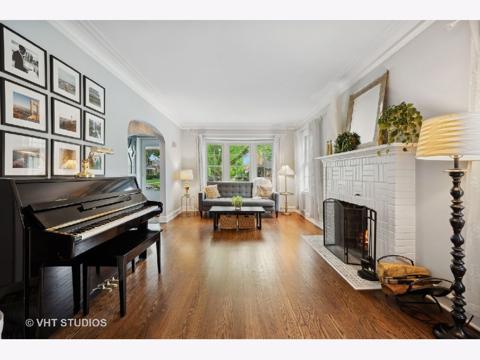
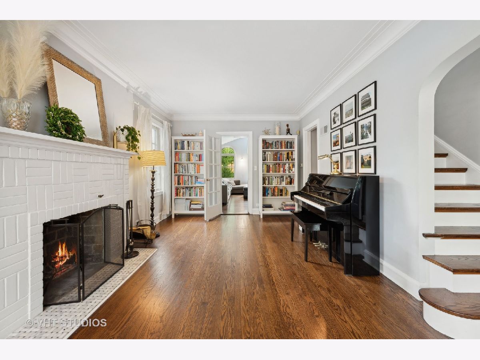
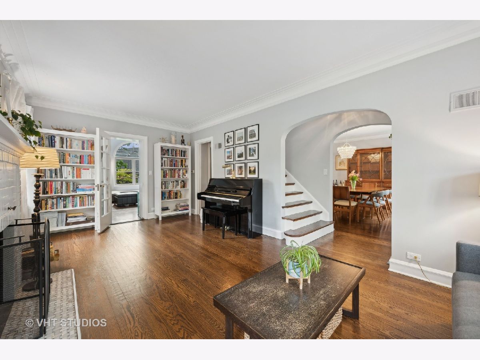
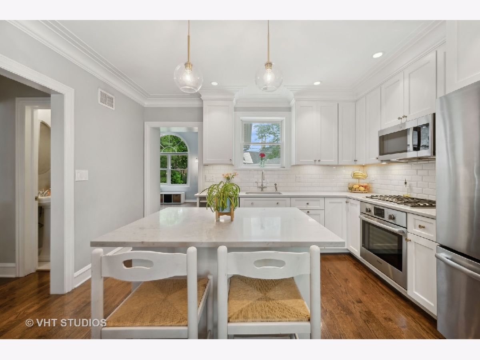
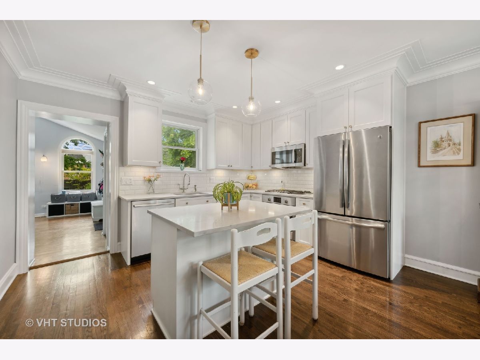

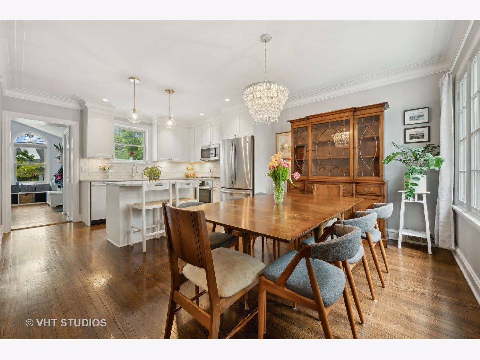
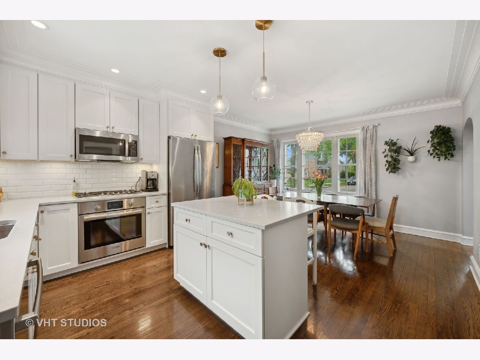
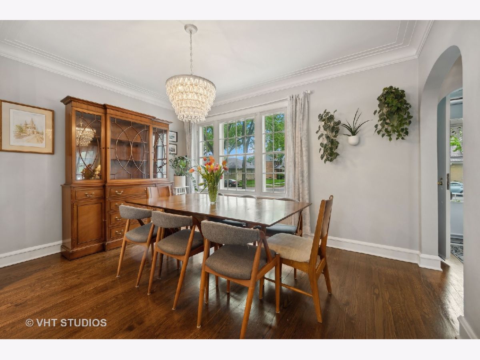
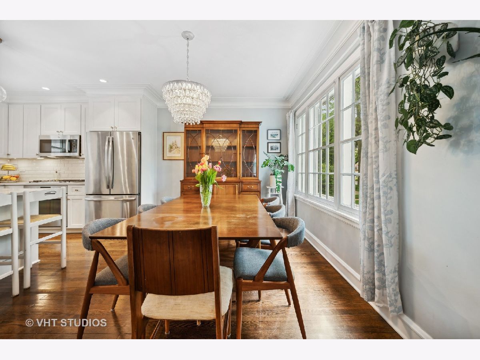

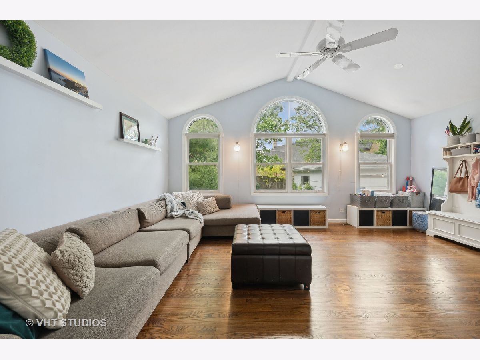
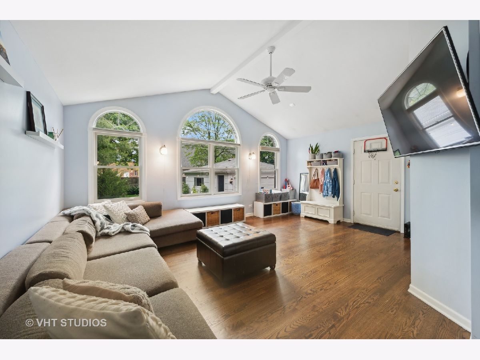
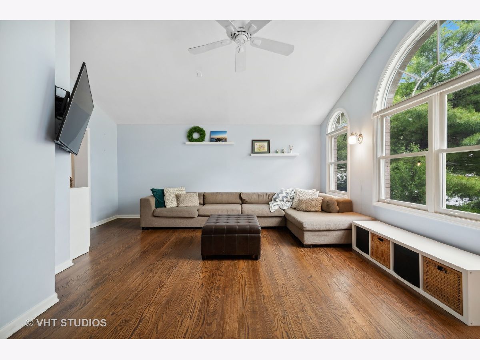

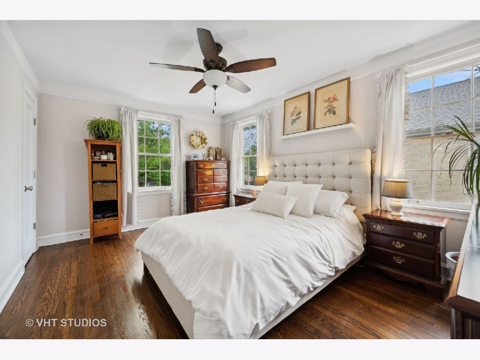
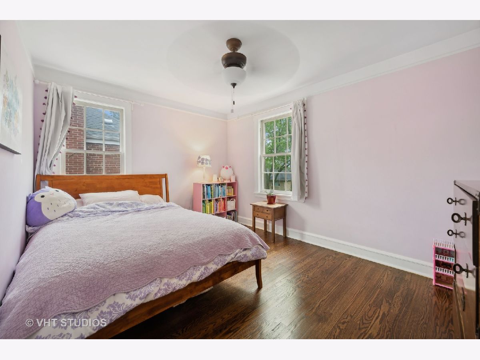
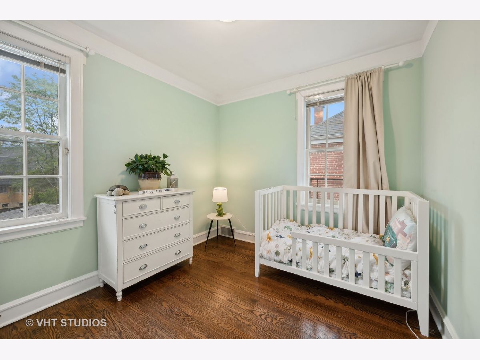

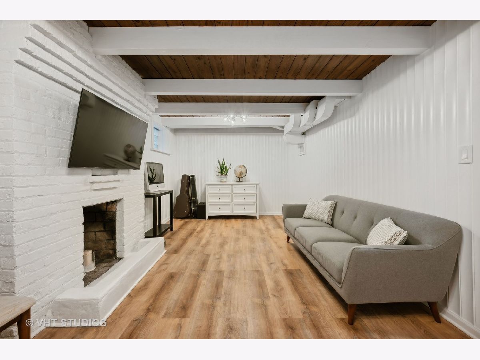




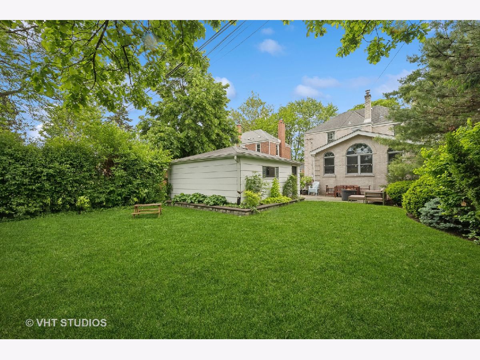

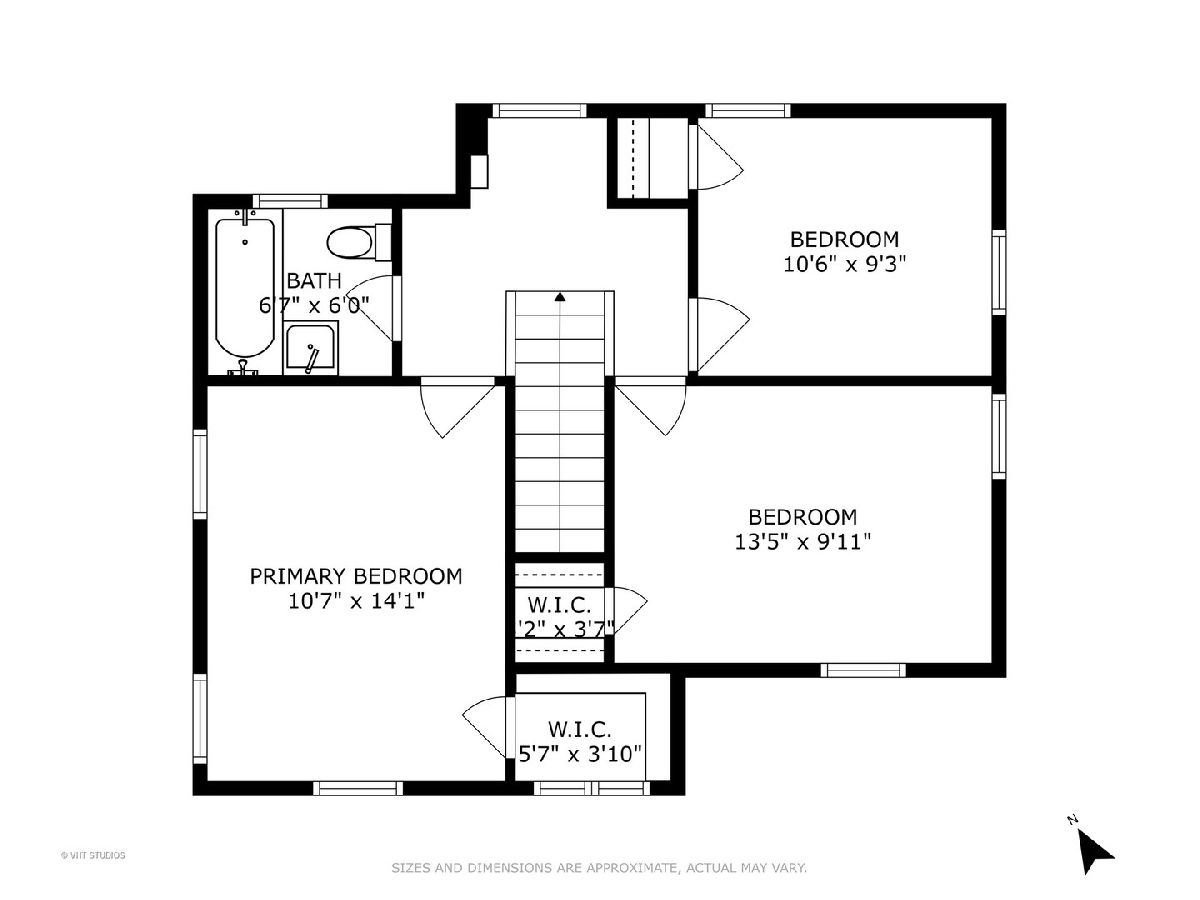
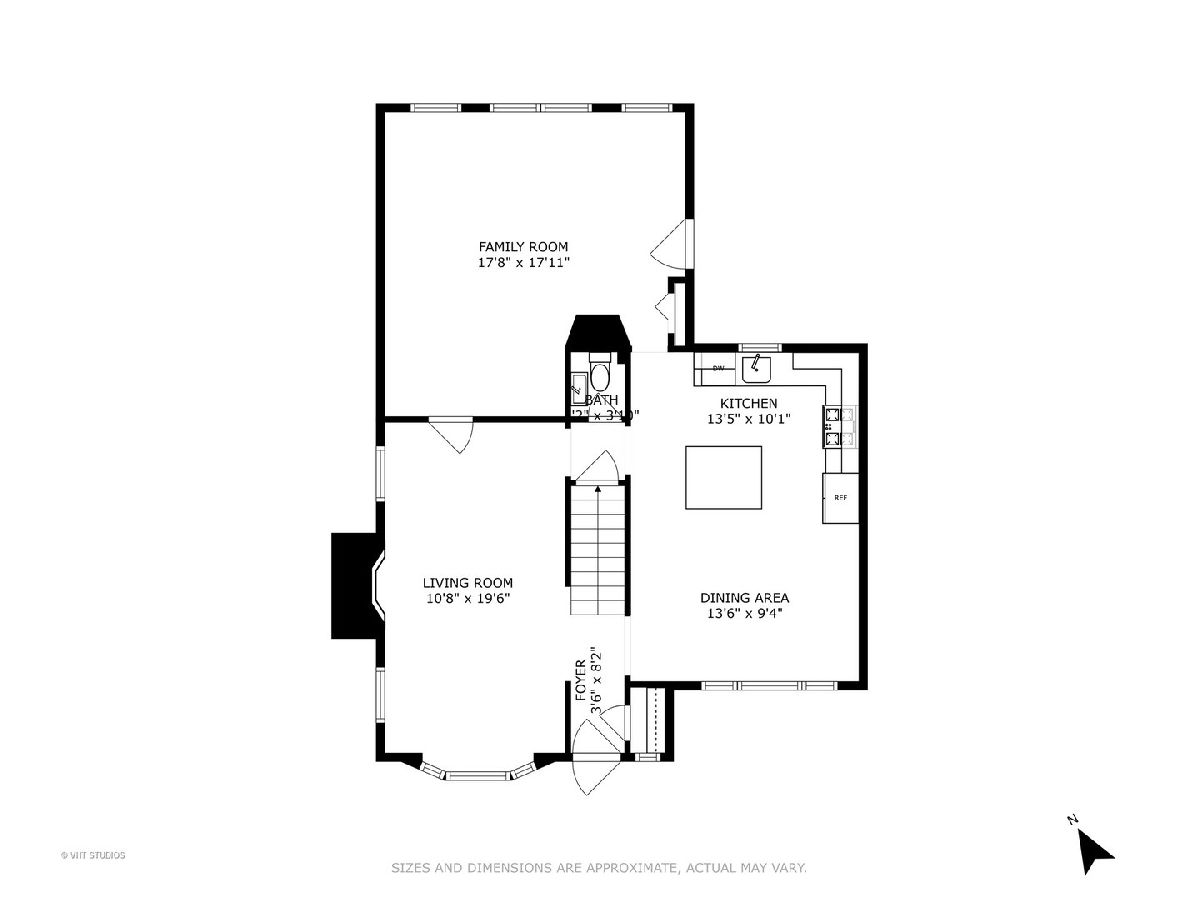

Room Specifics
Total Bedrooms: 3
Bedrooms Above Ground: 3
Bedrooms Below Ground: 0
Dimensions: —
Floor Type: —
Dimensions: —
Floor Type: —
Full Bathrooms: 2
Bathroom Amenities: —
Bathroom in Basement: 0
Rooms: —
Basement Description: Partially Finished
Other Specifics
| 2 | |
| — | |
| Concrete,Side Drive | |
| — | |
| — | |
| 39X132 | |
| — | |
| — | |
| — | |
| — | |
| Not in DB | |
| — | |
| — | |
| — | |
| — |
Tax History
| Year | Property Taxes |
|---|---|
| 2016 | $7,399 |
| 2024 | $10,814 |
Contact Agent
Nearby Similar Homes
Nearby Sold Comparables
Contact Agent
Listing Provided By
Baird & Warner




