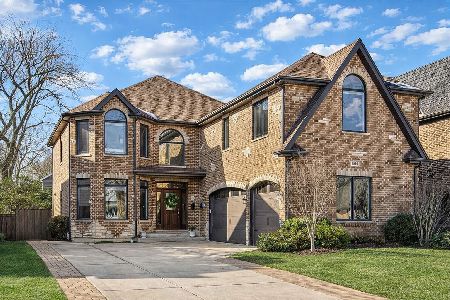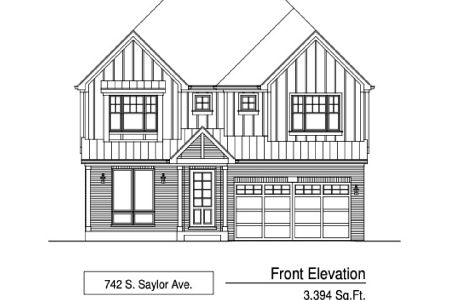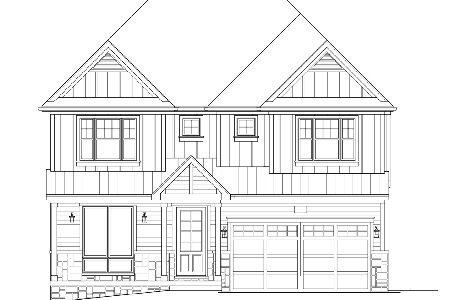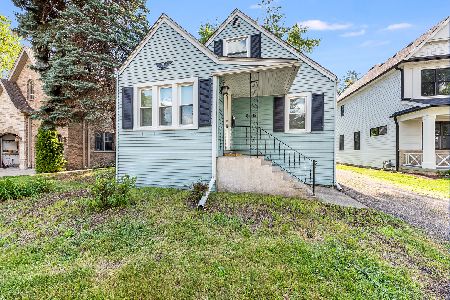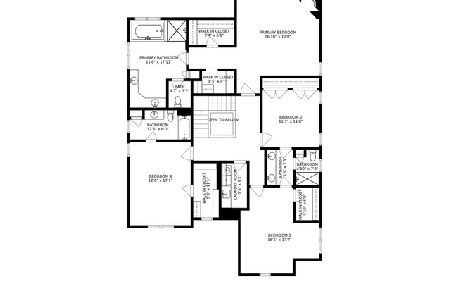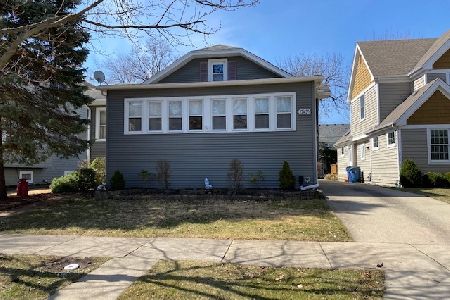636 Fairfield Avenue, Elmhurst, Illinois 60126
$962,500
|
Sold
|
|
| Status: | Closed |
| Sqft: | 4,940 |
| Cost/Sqft: | $196 |
| Beds: | 4 |
| Baths: | 5 |
| Year Built: | 2020 |
| Property Taxes: | $7,121 |
| Days On Market: | 2240 |
| Lot Size: | 0,00 |
Description
Luxury New Construction Home UNDER Construction in Highly Sought After Elmhurst Neighborhood. Lincoln Elementary, Bryan Middle & York High Schools! Breaking ground in February with June estimated completion. NOW is the time to make customizations and color selections. Exterior Color of the Home CAN BE SELECTED. Spectacular home with unparalleled craftsmanship & millwork throughout. 5 Bedrooms, 5 Full Bathrooms, Full FINISHED Basement, 1st Floor Office, & a desirable modern open floor plan. Home showcases amazing coffered ceilings, stacked trim work, custom cabinetry, elegant design, and magnificent details throughout. 1st Floor features open living/dining room, private office, butler's pantry, & pass-through to the gourmet kitchen with beverage center. High End appliances with double oven, grand breakfast bar Island, oversized windows, & a marvelous family room with custom built fireplace surround. Perfect for entertaining & easy living. 2nd floor features 4 Bedrooms, luxurious spa-like Master Suite, & all bedrooms include en suite baths. Vaulted ceilings, walk-in closets, ample storage, 2nd floor laundry, custom built-in Mud Room, & more. Full finished basement includes 5th bedroom, Full Bathroom, a recreation room spanning the entire width of the home, & wall-to-wall closet storage. Upgrades include 2 HVAC systems (Dual Zoned), large patio off the kitchen sliding glass doors, hardwood in 2nd floor landing & Master Bedroom, custom built-ins throughout, & surround sound speakers in family room & finished basement. Truly a must see home at an incredible VALUE built by a 30 year seasoned & respected local builder. Close to schools, expressways, shopping, & more. Photos shown are of a previous build. Color selections and finishes may vary.
Property Specifics
| Single Family | |
| — | |
| — | |
| 2020 | |
| Full | |
| — | |
| No | |
| — |
| Du Page | |
| — | |
| — / Not Applicable | |
| None | |
| Lake Michigan,Public | |
| Public Sewer | |
| 10609126 | |
| 0611320015 |
Nearby Schools
| NAME: | DISTRICT: | DISTANCE: | |
|---|---|---|---|
|
Grade School
Lincoln Elementary School |
205 | — | |
|
Middle School
Bryan Middle School |
205 | Not in DB | |
|
High School
York Community High School |
205 | Not in DB | |
Property History
| DATE: | EVENT: | PRICE: | SOURCE: |
|---|---|---|---|
| 24 Jun, 2020 | Sold | $962,500 | MRED MLS |
| 24 Feb, 2020 | Under contract | $967,000 | MRED MLS |
| 13 Jan, 2020 | Listed for sale | $967,000 | MRED MLS |
Room Specifics
Total Bedrooms: 5
Bedrooms Above Ground: 4
Bedrooms Below Ground: 1
Dimensions: —
Floor Type: Carpet
Dimensions: —
Floor Type: Carpet
Dimensions: —
Floor Type: Carpet
Dimensions: —
Floor Type: —
Full Bathrooms: 5
Bathroom Amenities: Separate Shower,Double Sink,Soaking Tub
Bathroom in Basement: 1
Rooms: Office,Mud Room,Eating Area,Bedroom 5,Recreation Room,Tandem Room,Storage
Basement Description: Finished
Other Specifics
| 2 | |
| Concrete Perimeter | |
| Concrete | |
| Patio, Porch, Stamped Concrete Patio | |
| — | |
| 52X140 | |
| — | |
| Full | |
| Vaulted/Cathedral Ceilings, Hardwood Floors, Second Floor Laundry, First Floor Full Bath, Walk-In Closet(s) | |
| Double Oven, Microwave, Dishwasher, High End Refrigerator, Disposal, Stainless Steel Appliance(s), Wine Refrigerator, Cooktop, Built-In Oven, Range Hood | |
| Not in DB | |
| Curbs, Sidewalks, Street Lights, Street Paved | |
| — | |
| — | |
| Heatilator |
Tax History
| Year | Property Taxes |
|---|---|
| 2020 | $7,121 |
Contact Agent
Nearby Similar Homes
Nearby Sold Comparables
Contact Agent
Listing Provided By
Keller Williams Experience


