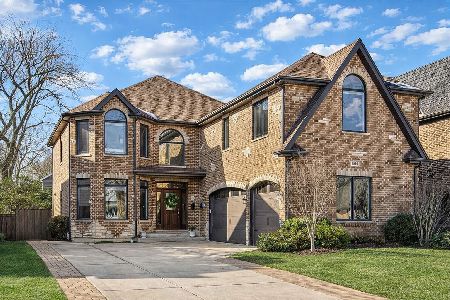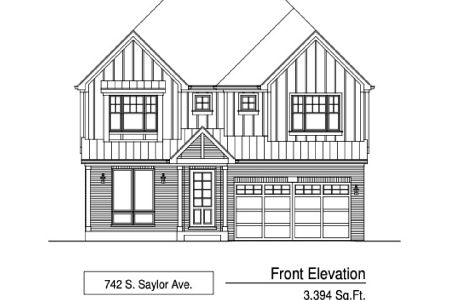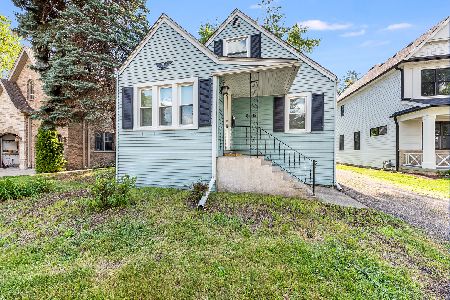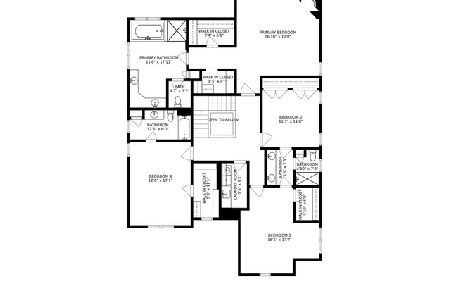634 Fairfield Avenue, Elmhurst, Illinois 60126
$1,620,000
|
Sold
|
|
| Status: | Closed |
| Sqft: | 4,662 |
| Cost/Sqft: | $349 |
| Beds: | 4 |
| Baths: | 5 |
| Year Built: | 2025 |
| Property Taxes: | $7,104 |
| Days On Market: | 665 |
| Lot Size: | 0,00 |
Description
Luxury home to be built by highly regarded Elmhurst builder. One block to the new Lincoln School! 5 beds, 4-1/2 baths, 4500 finished sq. ft. Hardie Board siding and stone exterior, fully waterproofed foundation. White oak hardwoods throughout first floor with 10' ceilings. Custom kitchen cabinetry with premium stainless appliances, quartz countertops, under cabinet lighting, large breakfast bar with seating. Tiled mud room with closet and cubbies adjacent to convenient first floor powder room. Family room fireplace flanked by custom cabinetry. 4 Bedrooms upstairs, all with ensuite baths and walk-in closets, and white oak floors. Primary suite has two walk-in closets with custom shelving. The spa-like bath features in-floor heat, soaking tub, two vanities, and a custom shower with 3 shower heads. Vaulted ceilings in bedrooms 2 & 3. Laundry is upstairs with cabinetry and sink. Fully finished basement with 9' ceilings, 5th bedroom, full bath, rec. room, exercise room, wet bar, wall-to-wall storage closets, built-in speakers. Photos are of a recent past build and represent the possible buyer's choices for finishes and upgrades. WELCOME HOME!
Property Specifics
| Single Family | |
| — | |
| — | |
| 2025 | |
| — | |
| — | |
| No | |
| — |
| — | |
| — | |
| — / Not Applicable | |
| — | |
| — | |
| — | |
| 12048003 | |
| 0611320014 |
Nearby Schools
| NAME: | DISTRICT: | DISTANCE: | |
|---|---|---|---|
|
Grade School
Lincoln Elementary School |
205 | — | |
|
Middle School
Bryan Middle School |
205 | Not in DB | |
|
High School
York Community High School |
205 | Not in DB | |
Property History
| DATE: | EVENT: | PRICE: | SOURCE: |
|---|---|---|---|
| 13 Dec, 2024 | Sold | $1,620,000 | MRED MLS |
| 24 May, 2024 | Under contract | $1,625,000 | MRED MLS |
| 6 May, 2024 | Listed for sale | $1,625,000 | MRED MLS |
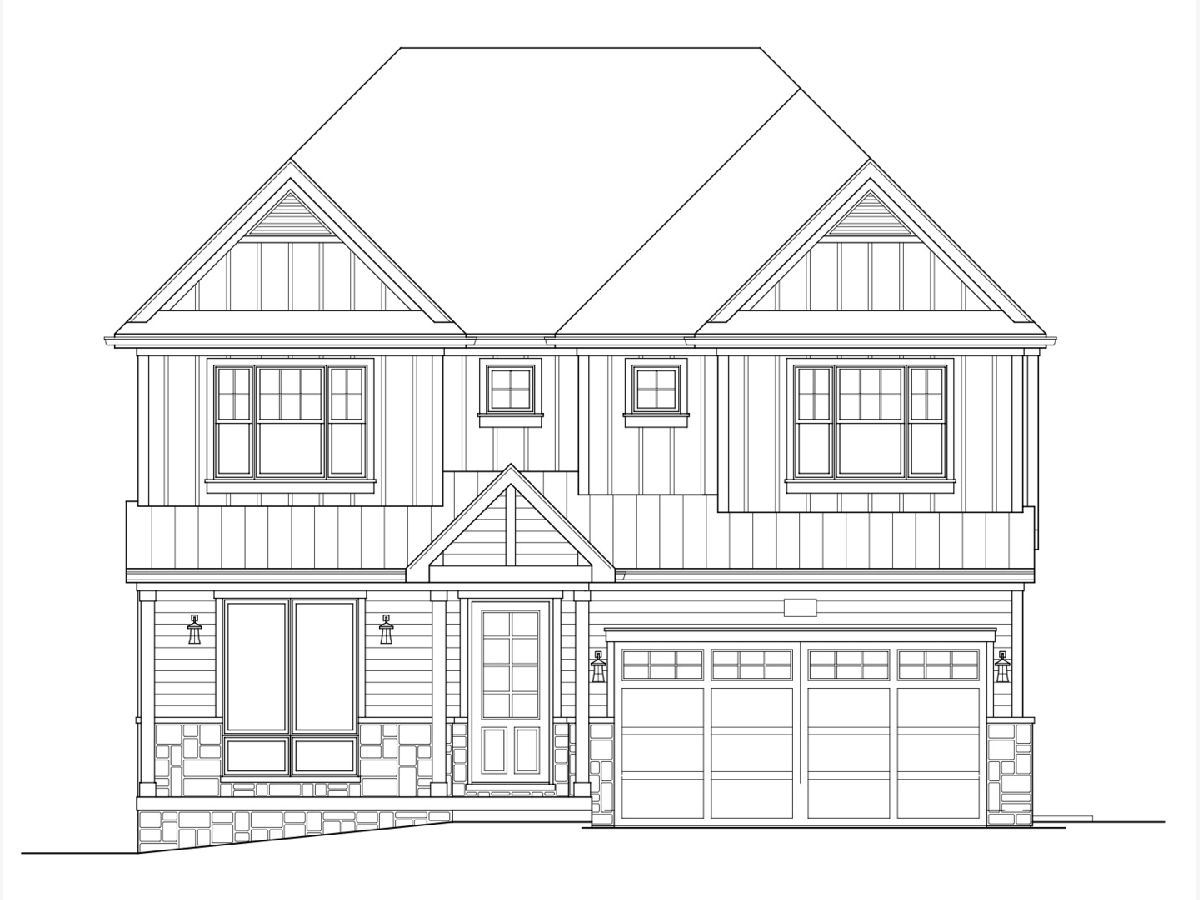
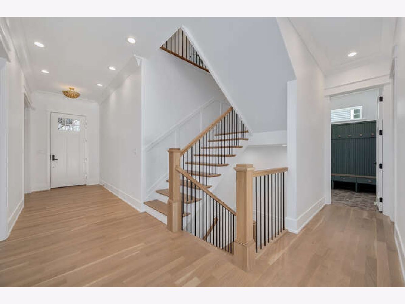
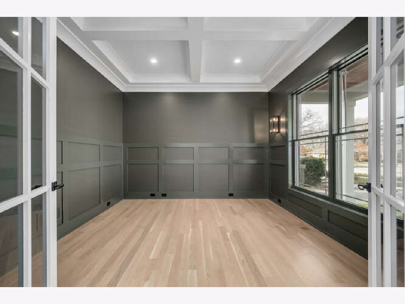
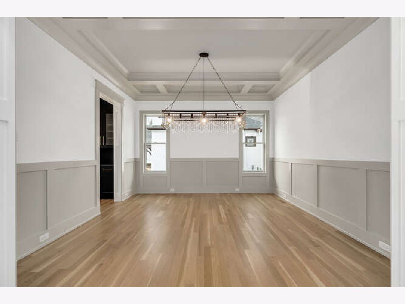
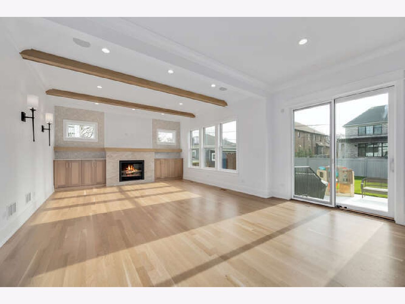
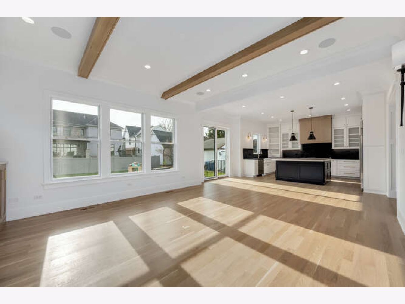
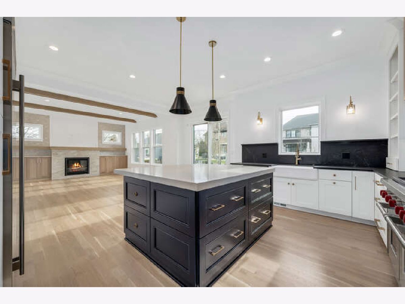
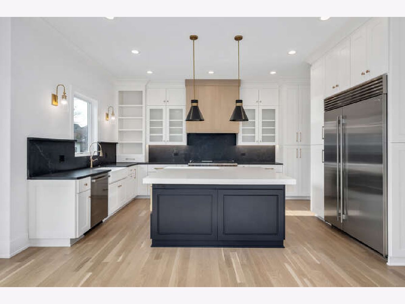
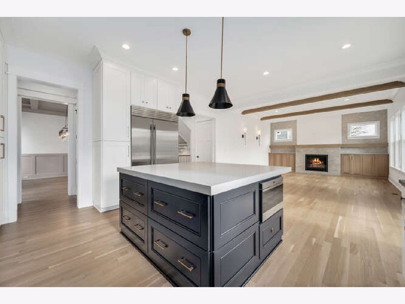
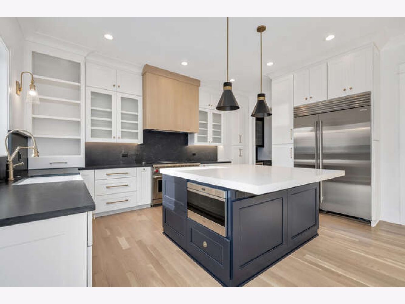
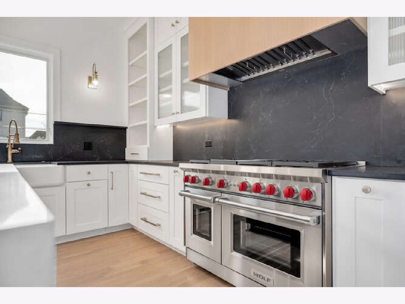
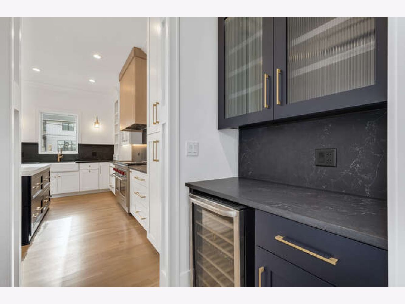
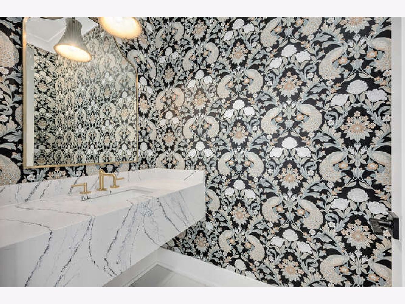
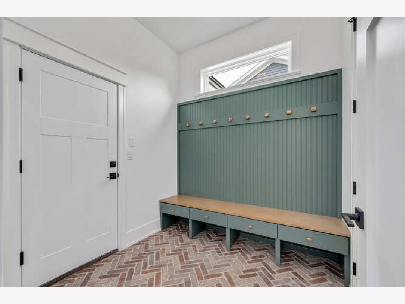
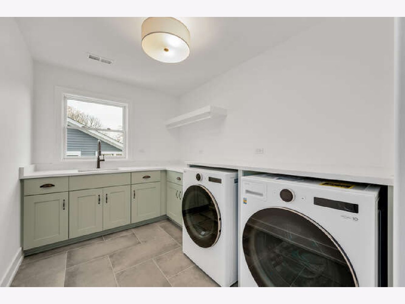
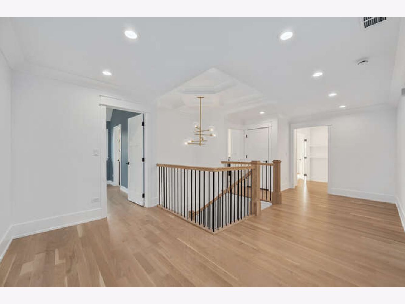
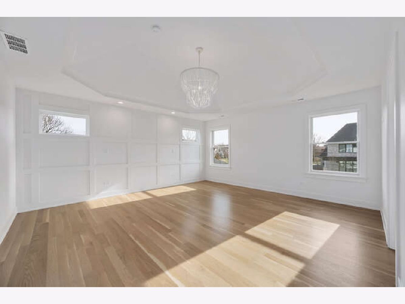
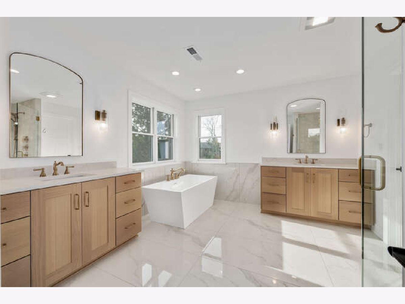
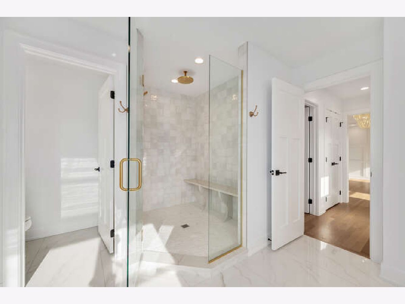
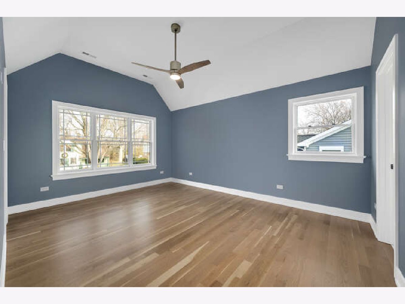
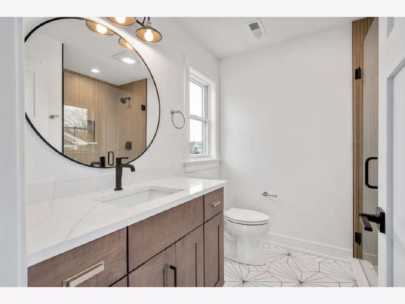
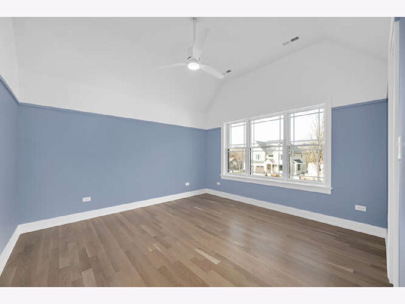
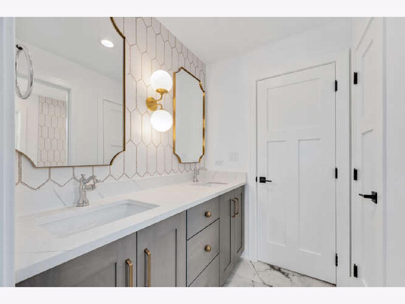
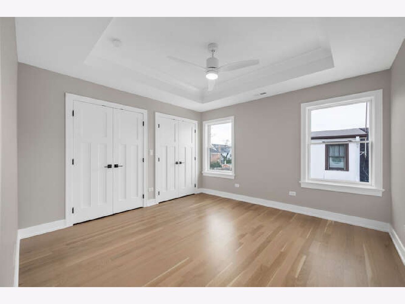
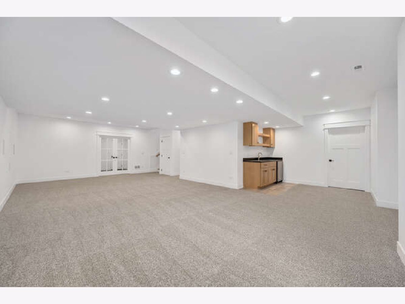
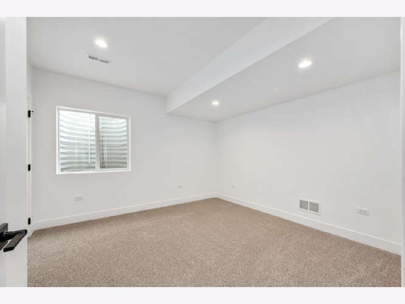
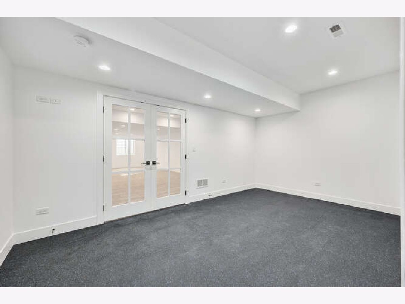
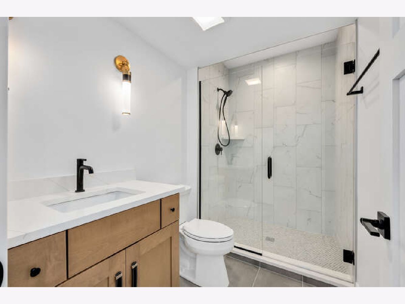
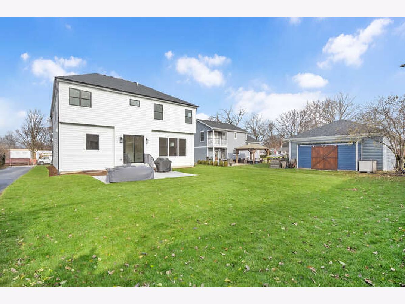
Room Specifics
Total Bedrooms: 5
Bedrooms Above Ground: 4
Bedrooms Below Ground: 1
Dimensions: —
Floor Type: —
Dimensions: —
Floor Type: —
Dimensions: —
Floor Type: —
Dimensions: —
Floor Type: —
Full Bathrooms: 5
Bathroom Amenities: —
Bathroom in Basement: 1
Rooms: —
Basement Description: Finished
Other Specifics
| 2 | |
| — | |
| Concrete | |
| — | |
| — | |
| 52 X 140 | |
| — | |
| — | |
| — | |
| — | |
| Not in DB | |
| — | |
| — | |
| — | |
| — |
Tax History
| Year | Property Taxes |
|---|---|
| 2024 | $7,104 |
Contact Agent
Nearby Similar Homes
Nearby Sold Comparables
Contact Agent
Listing Provided By
L.W. Reedy Real Estate


