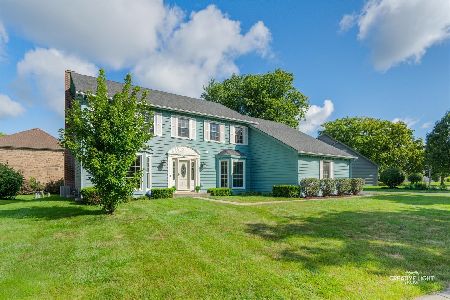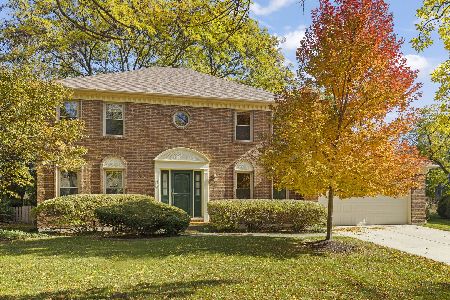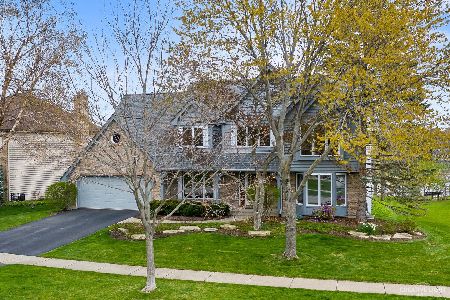636 Flock Avenue, Naperville, Illinois 60565
$390,000
|
Sold
|
|
| Status: | Closed |
| Sqft: | 3,000 |
| Cost/Sqft: | $140 |
| Beds: | 4 |
| Baths: | 3 |
| Year Built: | 1986 |
| Property Taxes: | $9,307 |
| Days On Market: | 3356 |
| Lot Size: | 0,26 |
Description
Fantastic location! Easy walk to Maplebrook Elementary & Lincoln Jr High. Naperville Central & Pace bus stops nearby. Winding Creek Park access is just a block away and offers playground, soccer fields, baseballs diamonds & more. Quiet street & large yard w/mature trees. Easy 10 minutes to Trader Joe's, etc and then on to the delightful downtown Naperville Riverwalk, restaurants & shopping. Charming Georgian w/open foyer. Wood floors! Lovely living room & formal dining room. Spacious kitchen with desk, breakfast area & bay nest to cozy family room w/fireplace. Dramatic vaulted rear den/sunrm w/skylits and two walls of windows. Huge master with luxury bath, double sinks, skylights, whirlpool. Three more nice bedrooms & hall bath. Large finished basement. Big deck overlooks lovely yard. Great home, great neighborhood & priced to sell. Winding Creek Park & neighborhood will be enjoyed by all. Terrific value! Must see!
Property Specifics
| Single Family | |
| — | |
| Georgian | |
| 1986 | |
| Full | |
| — | |
| No | |
| 0.26 |
| Du Page | |
| Winding Creek | |
| 50 / Annual | |
| None | |
| Lake Michigan | |
| Public Sewer | |
| 09327578 | |
| 0831105016 |
Nearby Schools
| NAME: | DISTRICT: | DISTANCE: | |
|---|---|---|---|
|
Grade School
Maplebrook Elementary School |
203 | — | |
|
Middle School
Lincoln Junior High School |
203 | Not in DB | |
|
High School
Naperville Central High School |
203 | Not in DB | |
Property History
| DATE: | EVENT: | PRICE: | SOURCE: |
|---|---|---|---|
| 29 Nov, 2016 | Sold | $390,000 | MRED MLS |
| 14 Oct, 2016 | Under contract | $419,900 | MRED MLS |
| 28 Aug, 2016 | Listed for sale | $419,900 | MRED MLS |
Room Specifics
Total Bedrooms: 4
Bedrooms Above Ground: 4
Bedrooms Below Ground: 0
Dimensions: —
Floor Type: Carpet
Dimensions: —
Floor Type: Carpet
Dimensions: —
Floor Type: Carpet
Full Bathrooms: 3
Bathroom Amenities: Whirlpool,Separate Shower,Double Sink
Bathroom in Basement: 0
Rooms: Den
Basement Description: Finished
Other Specifics
| 2.5 | |
| — | |
| Concrete | |
| Deck | |
| — | |
| 75X134X109X121 | |
| — | |
| Full | |
| Vaulted/Cathedral Ceilings, Skylight(s), Hardwood Floors, First Floor Laundry | |
| Range, Microwave, Dishwasher, Refrigerator, Washer, Dryer, Disposal | |
| Not in DB | |
| Sidewalks, Street Lights, Street Paved | |
| — | |
| — | |
| Gas Starter |
Tax History
| Year | Property Taxes |
|---|---|
| 2016 | $9,307 |
Contact Agent
Nearby Similar Homes
Nearby Sold Comparables
Contact Agent
Listing Provided By
Coldwell Banker Residential







