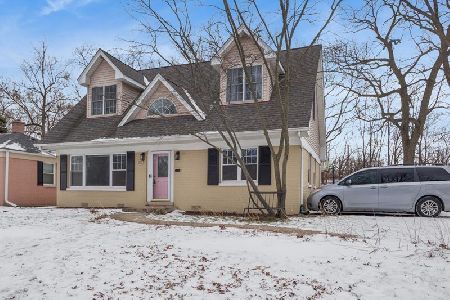636 Oak Street, Glen Ellyn, Illinois 60137
$1,375,000
|
Sold
|
|
| Status: | Closed |
| Sqft: | 5,861 |
| Cost/Sqft: | $273 |
| Beds: | 6 |
| Baths: | 7 |
| Year Built: | 1992 |
| Property Taxes: | $50,940 |
| Days On Market: | 1262 |
| Lot Size: | 1,15 |
Description
This luxurious home is ready for the most particular buyers. This incomparable custom built estate is situated on 1.15 private acres in beautiful Glen Ellyn. The setting is remarkable with mature trees and views of nature from every window. As you pull through the gated entry ands pull up the brick paver drive you see the grand brick and stone exterior and cedar shake roof. The gorgeous entry is the perfect invitation into the generous living space. Excellent architectural design and quality craftsmanship is evident in its classic proportions with high custom tray and coffered ceilings, rich crown moldings, hardwood floors, wide hallways and functional floorplan. The foyer opens into elegantly expansive great room perfect for entertaining, complete with tray ceilings, custom woodwork, floor to ceilings windows and a built in bar plus elegant fireplace which are a bonus to this exquisite room. The elegant formal dining room has tray ceilings, tall windows, more built-ins and butlers pantry. The kitchen is a chefs delight boasting an abundance of custom cabinets that are over 3.5 ft tall, recessed lighting, a fabulous island, double oven, side by side refrigerator and large walk-in pantry. One can truly appreciate the eating area/breakfast room with custom ceilings, built-ins and views of the gardens. The master suite is a dream with its spacious bedroom, raised custom ceilings, his and hers separate bathrooms both featuring their own separate tub and shower plus walk-in closets. No expense was spared with the amazing master wing of this glorious estate. Located in the same wing as the master suite is the an en suite bedroom, a powder room and study featuring herringbone pattern floors, French doors to terrace plus access to master suite. In the second wing you will find another grand hallway with two more spacious bedrooms and a full bath. Both bedrooms feature double closets and access to the full bath and one with a cozy yet elegant fireplace. Just beyond the back hall with skylight is the large laundry room with built ins, access to garage and a conveniently located powder room. The service entrance can be accessed on this end of the house as well. The full walk-out basement with radiant heat floors is a whole other level of living space featuring family room with wood burning fireplace, a second full custom kitchen all the appliances including eating area and game room perfect for family/friend game nights. This lower level space would be perfect for an in-law arrangement with its two very large guest bedrooms and full bath. The lower level walks out the a screened porch and the gardens and shared the same wonderful view as the main level. Even with all the finished space there are two enormous unfinished areas perfect for future finishing or storage. The garage holds 3 cars! The beautiful gardens and trees features outdoor lighting. Zoned heating and cooling. Back up generator. This home is one of the finest single family residences available in Glen Ellyn!
Property Specifics
| Single Family | |
| — | |
| — | |
| 1992 | |
| — | |
| — | |
| No | |
| 1.15 |
| Du Page | |
| — | |
| — / Not Applicable | |
| — | |
| — | |
| — | |
| 11490354 | |
| 0511201016 |
Nearby Schools
| NAME: | DISTRICT: | DISTANCE: | |
|---|---|---|---|
|
Grade School
Forest Glen Elementary School |
41 | — | |
|
Middle School
Hadley Junior High School |
41 | Not in DB | |
|
High School
Glenbard West High School |
87 | Not in DB | |
Property History
| DATE: | EVENT: | PRICE: | SOURCE: |
|---|---|---|---|
| 14 Nov, 2022 | Sold | $1,375,000 | MRED MLS |
| 7 Oct, 2022 | Under contract | $1,600,000 | MRED MLS |
| — | Last price change | $1,800,000 | MRED MLS |
| 11 Aug, 2022 | Listed for sale | $1,800,000 | MRED MLS |
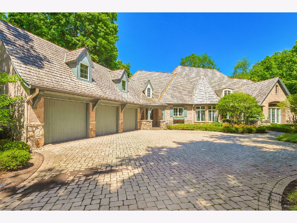
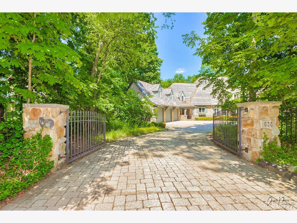
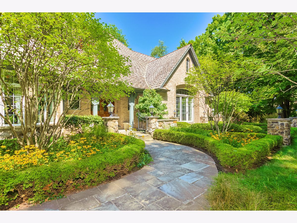
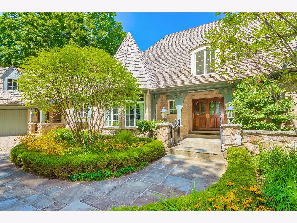
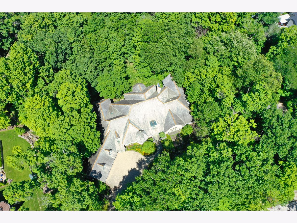
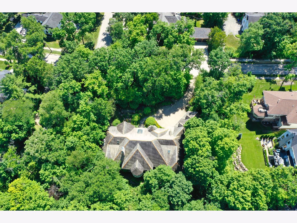
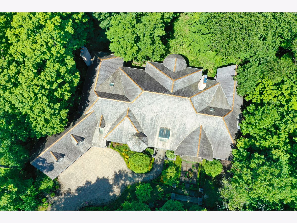
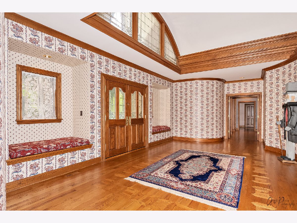
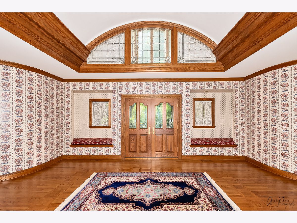
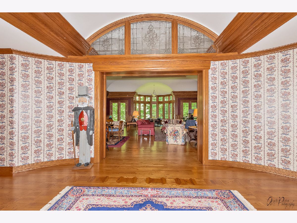
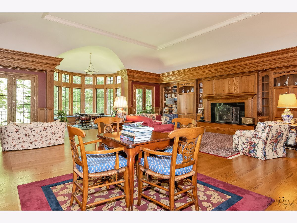
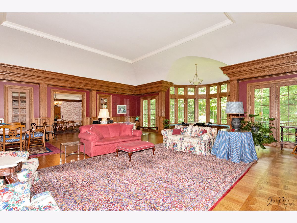
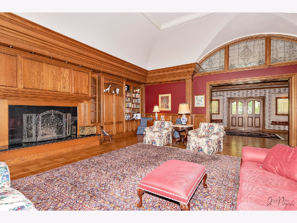
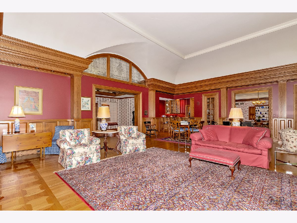
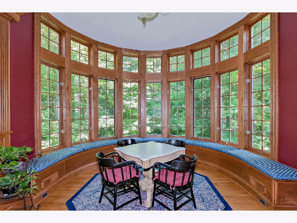
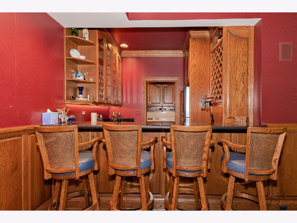
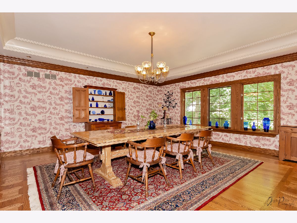
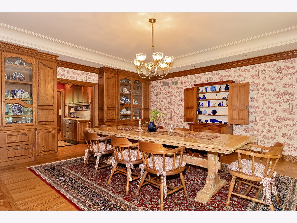
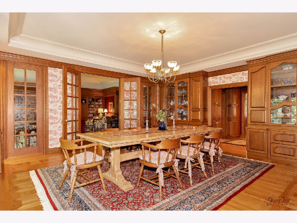
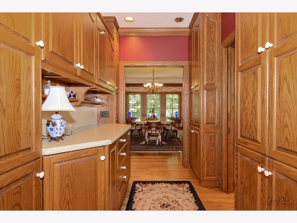
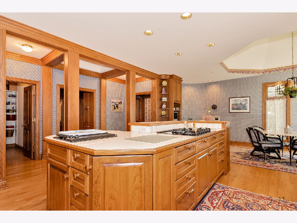
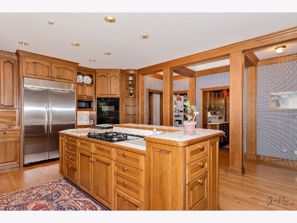
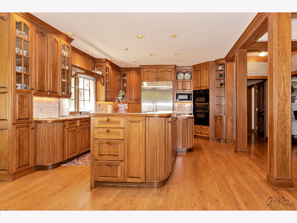
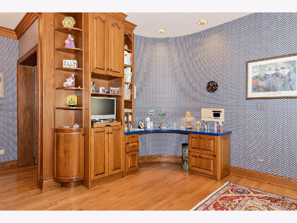
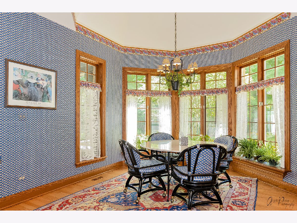
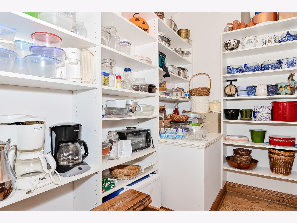
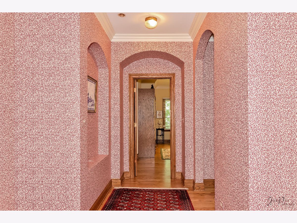
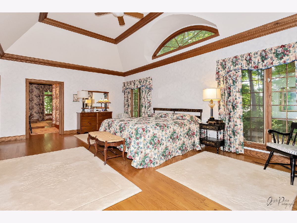
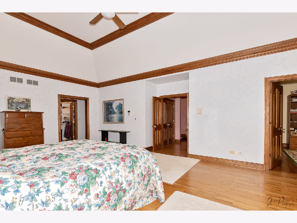
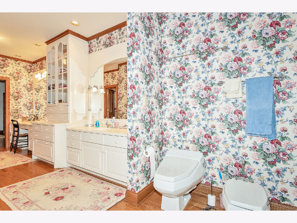
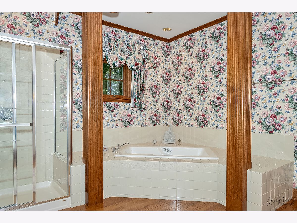
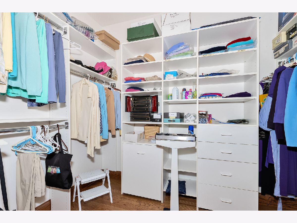
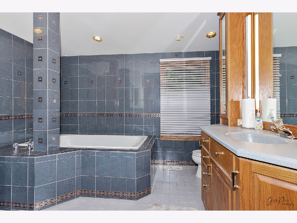
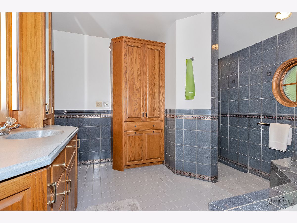
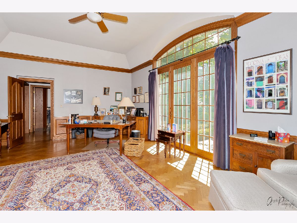
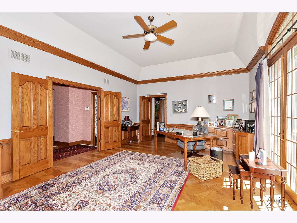
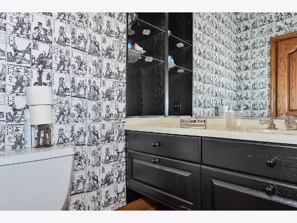
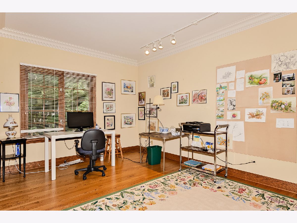
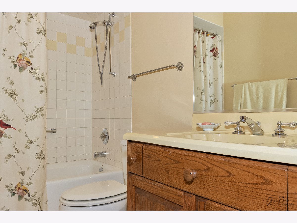
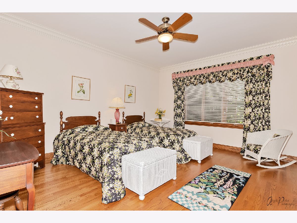
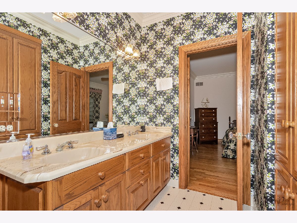
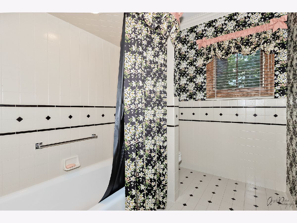
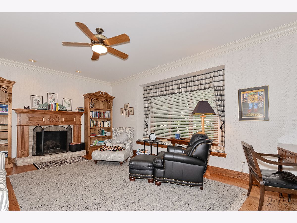
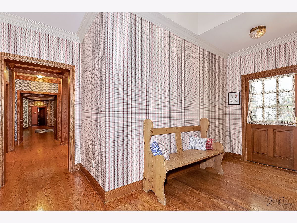
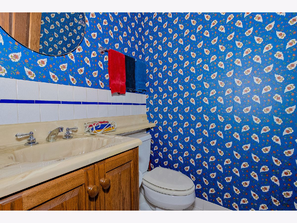
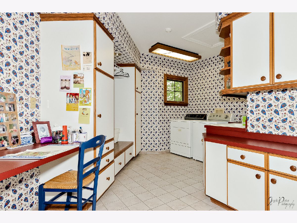
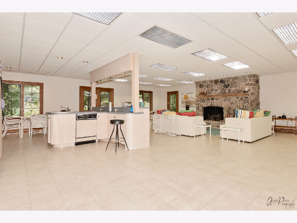
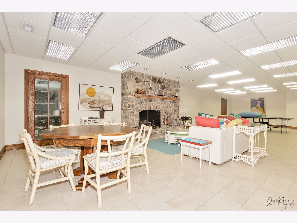
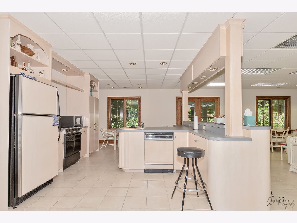
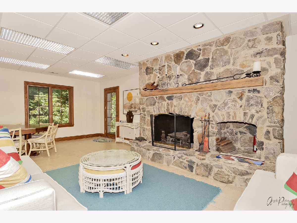
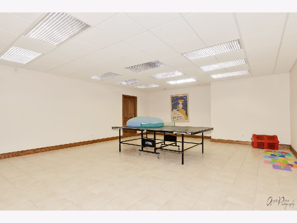
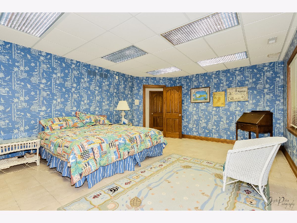
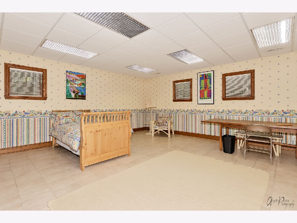
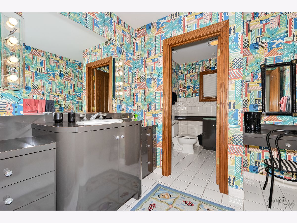
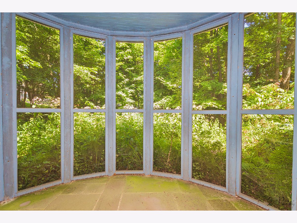
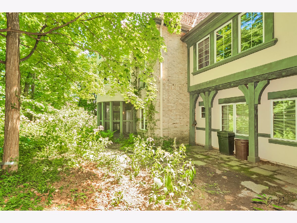
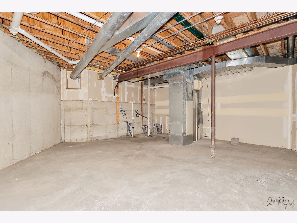
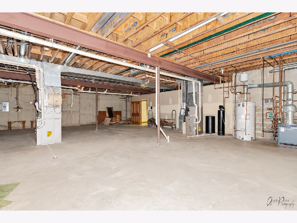
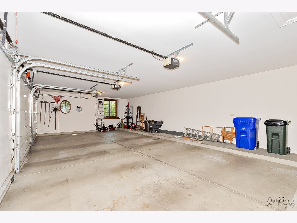
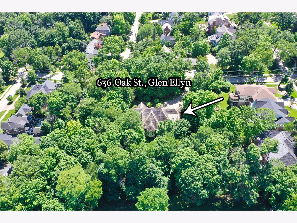
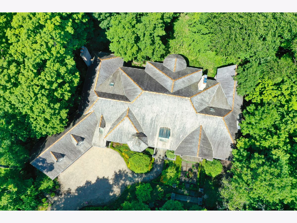
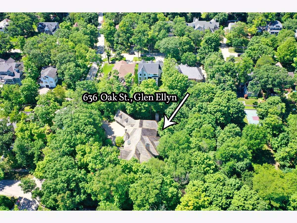
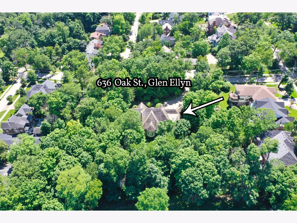
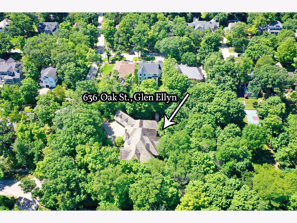
Room Specifics
Total Bedrooms: 6
Bedrooms Above Ground: 6
Bedrooms Below Ground: 0
Dimensions: —
Floor Type: —
Dimensions: —
Floor Type: —
Dimensions: —
Floor Type: —
Dimensions: —
Floor Type: —
Dimensions: —
Floor Type: —
Full Bathrooms: 7
Bathroom Amenities: Whirlpool,Separate Shower,Double Sink,Soaking Tub
Bathroom in Basement: 1
Rooms: —
Basement Description: Partially Finished,Rec/Family Area,Storage Space
Other Specifics
| 3 | |
| — | |
| Brick | |
| — | |
| — | |
| 289X250X144.5X130X15X125 | |
| — | |
| — | |
| — | |
| — | |
| Not in DB | |
| — | |
| — | |
| — | |
| — |
Tax History
| Year | Property Taxes |
|---|---|
| 2022 | $50,940 |
Contact Agent
Nearby Similar Homes
Nearby Sold Comparables
Contact Agent
Listing Provided By
RE/MAX Plaza






