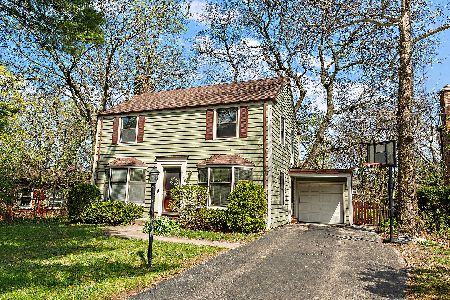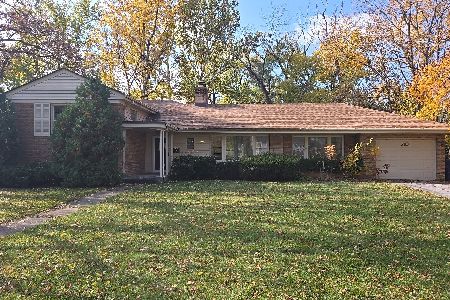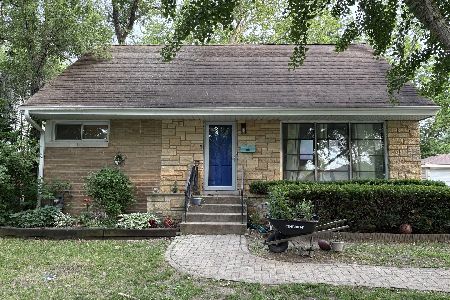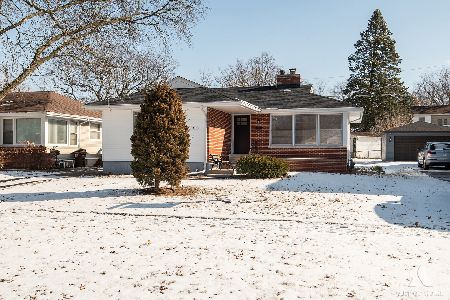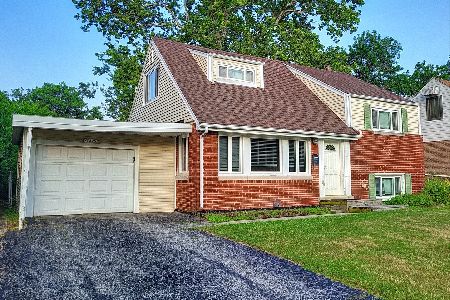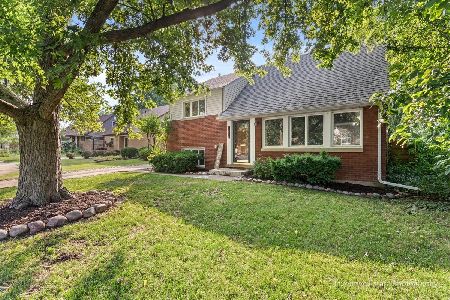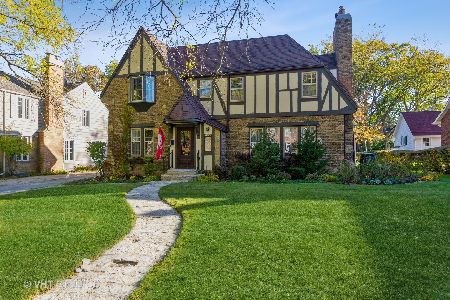636 Perth Avenue, Flossmoor, Illinois 60422
$258,000
|
Sold
|
|
| Status: | Closed |
| Sqft: | 2,102 |
| Cost/Sqft: | $126 |
| Beds: | 4 |
| Baths: | 3 |
| Year Built: | 1941 |
| Property Taxes: | $9,188 |
| Days On Market: | 2638 |
| Lot Size: | 0,26 |
Description
The Epitome of Vintage Charm! Situated on a beautiful tree lined street in Old Flossmoor, this 1941 4 bedroom 2.5 bath home is just waiting to be yours. Walk up the charming stone walkway and into the lovely foyer with open staircase. The light filled living room has incredible space and lends itself to multiple seating areas with beautiful built-ins and a fireplace. The dining room has plenty of room for entertaining and leads to the kitchen with darling breakfast nook. Upstairs are 4 bedrooms and 2 full baths. Hardwood floors throughout much of this home! There is a wonderfully inviting screened porch and easy-care yard with native plantings. Fabulous updates include a tankless water heater and whole house generator, Furnace and A/C 2010 and the village recently replaced the water lines to the house! 2 Car garage! Walk to town, train and schools!
Property Specifics
| Single Family | |
| — | |
| Traditional | |
| 1941 | |
| Full | |
| — | |
| No | |
| 0.26 |
| Cook | |
| Old Flossmoor | |
| 0 / Not Applicable | |
| None | |
| Lake Michigan | |
| Public Sewer, Sewer-Storm | |
| 10137992 | |
| 31012170140000 |
Nearby Schools
| NAME: | DISTRICT: | DISTANCE: | |
|---|---|---|---|
|
Grade School
Western Avenue Elementary School |
161 | — | |
|
Middle School
Parker Junior High School |
161 | Not in DB | |
|
High School
Homewood-flossmoor High School |
233 | Not in DB | |
Property History
| DATE: | EVENT: | PRICE: | SOURCE: |
|---|---|---|---|
| 20 Mar, 2008 | Sold | $295,000 | MRED MLS |
| 18 Feb, 2008 | Under contract | $320,000 | MRED MLS |
| — | Last price change | $334,000 | MRED MLS |
| 25 Sep, 2006 | Listed for sale | $357,000 | MRED MLS |
| 26 Feb, 2019 | Sold | $258,000 | MRED MLS |
| 5 Jan, 2019 | Under contract | $264,900 | MRED MLS |
| 14 Nov, 2018 | Listed for sale | $264,900 | MRED MLS |
Room Specifics
Total Bedrooms: 4
Bedrooms Above Ground: 4
Bedrooms Below Ground: 0
Dimensions: —
Floor Type: Carpet
Dimensions: —
Floor Type: Carpet
Dimensions: —
Floor Type: Carpet
Full Bathrooms: 3
Bathroom Amenities: —
Bathroom in Basement: 0
Rooms: Screened Porch
Basement Description: Unfinished
Other Specifics
| 2 | |
| Concrete Perimeter | |
| Asphalt | |
| Porch Screened | |
| — | |
| 67X167X71X175 | |
| Unfinished | |
| None | |
| Hardwood Floors | |
| Range, Microwave, Dishwasher, Refrigerator, Washer, Dryer, Disposal | |
| Not in DB | |
| Sidewalks, Street Lights, Street Paved | |
| — | |
| — | |
| Wood Burning |
Tax History
| Year | Property Taxes |
|---|---|
| 2008 | $6,538 |
| 2019 | $9,188 |
Contact Agent
Nearby Similar Homes
Nearby Sold Comparables
Contact Agent
Listing Provided By
Coldwell Banker Residential

