636 Stough Street, Hinsdale, Illinois 60521
$926,829
|
Sold
|
|
| Status: | Closed |
| Sqft: | 4,508 |
| Cost/Sqft: | $222 |
| Beds: | 4 |
| Baths: | 5 |
| Year Built: | 1955 |
| Property Taxes: | $15,706 |
| Days On Market: | 1050 |
| Lot Size: | 0,18 |
Description
Stunning transformation and an unbeatable price! This home has been completely renovated down to the studs. Light and bright with oversized windows throughout on an extra wide 62' lot. Newly lifted ceilings showcase generous rooms with a beautiful open floor plan. Brand new kitchen with Italian custom cabinets, large island with seating for 4, and separate breakfast area. Hardwood floors throughout entire 1st and 2nd floor. Two primary suites! Two full kitchens! High-end, dreamy finishes throughout. New windows, new roof, new plumbing, new electric, new appliances, and all new mechanicals. Like a new construction without the price tag. Just down the street from the train station (2 blocks) and close to DOUBLE Blue Ribbon award-winning Madison Elementary School and Robbins Park. Hinsdale Middle School, Hinsdale Central. Move right in to this gorgeous home!
Property Specifics
| Single Family | |
| — | |
| — | |
| 1955 | |
| — | |
| — | |
| No | |
| 0.18 |
| Du Page | |
| — | |
| 0 / Not Applicable | |
| — | |
| — | |
| — | |
| 11733923 | |
| 0911400016 |
Nearby Schools
| NAME: | DISTRICT: | DISTANCE: | |
|---|---|---|---|
|
Grade School
Madison Elementary School |
181 | — | |
|
Middle School
Hinsdale Middle School |
181 | Not in DB | |
|
High School
Hinsdale Central High School |
86 | Not in DB | |
Property History
| DATE: | EVENT: | PRICE: | SOURCE: |
|---|---|---|---|
| 31 Jan, 2013 | Sold | $530,000 | MRED MLS |
| 7 Dec, 2012 | Under contract | $599,000 | MRED MLS |
| — | Last price change | $625,000 | MRED MLS |
| 16 May, 2012 | Listed for sale | $625,000 | MRED MLS |
| 26 Feb, 2015 | Under contract | $0 | MRED MLS |
| 1 Dec, 2014 | Listed for sale | $0 | MRED MLS |
| 1 May, 2018 | Sold | $570,000 | MRED MLS |
| 27 Feb, 2018 | Under contract | $599,000 | MRED MLS |
| 19 Feb, 2018 | Listed for sale | $599,000 | MRED MLS |
| 21 Apr, 2023 | Sold | $926,829 | MRED MLS |
| 26 Mar, 2023 | Under contract | $999,900 | MRED MLS |
| 8 Mar, 2023 | Listed for sale | $999,900 | MRED MLS |
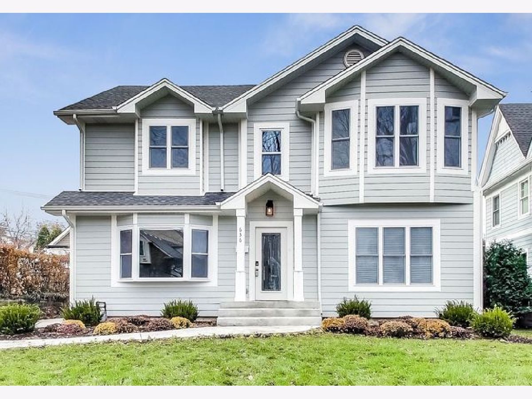
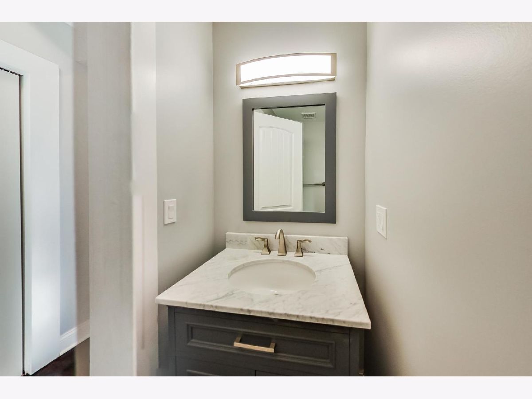
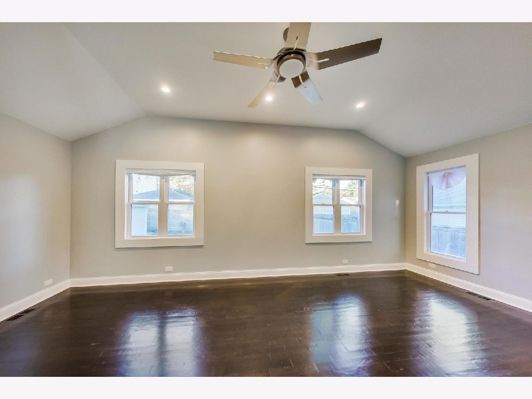
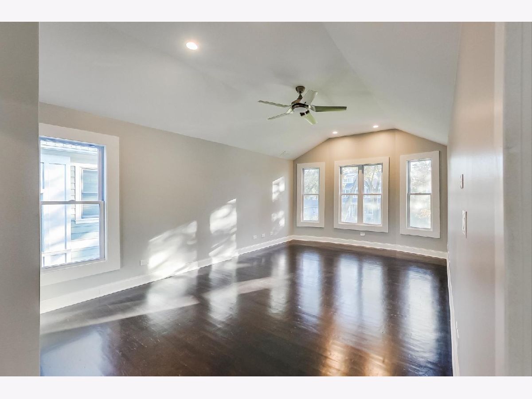
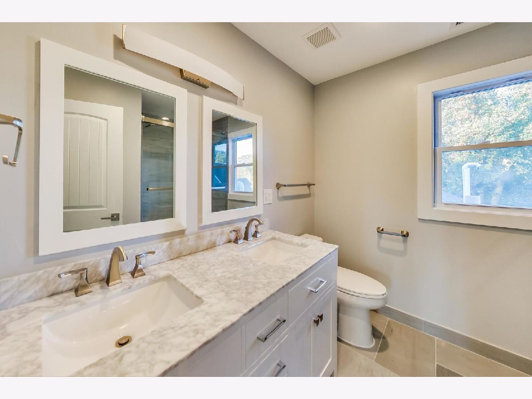
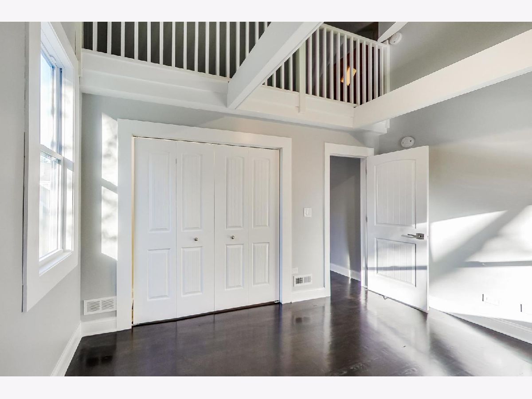
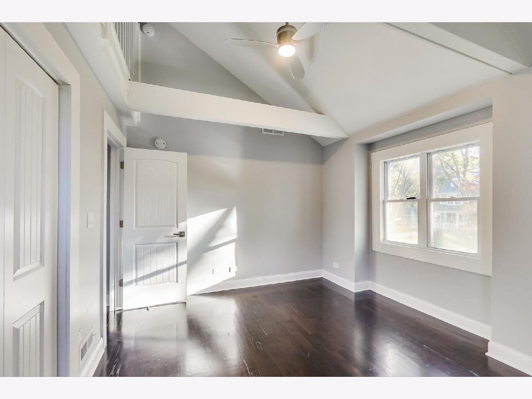
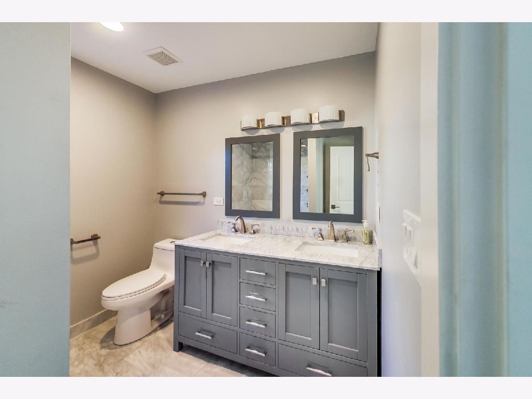
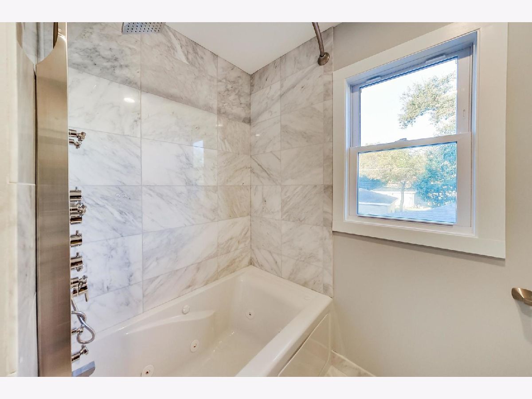
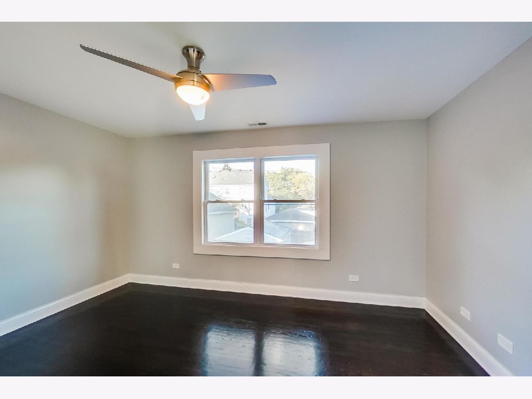
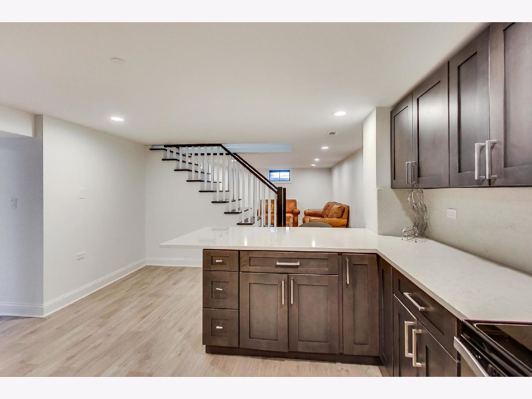
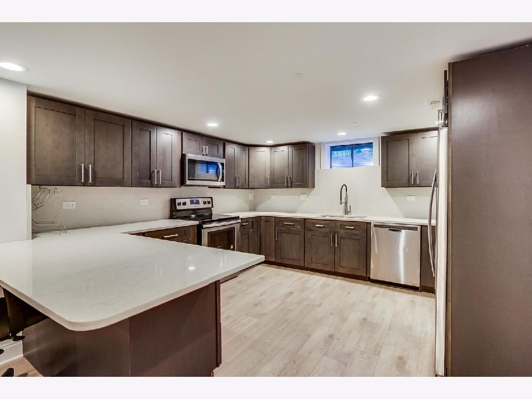
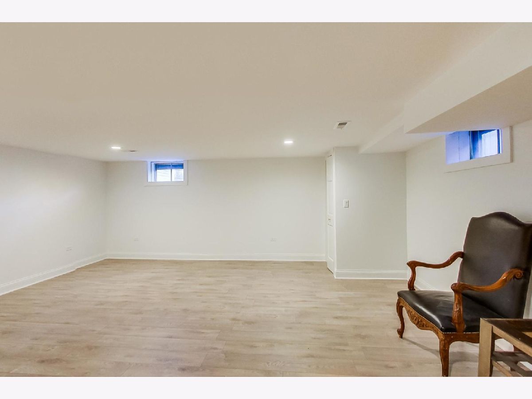
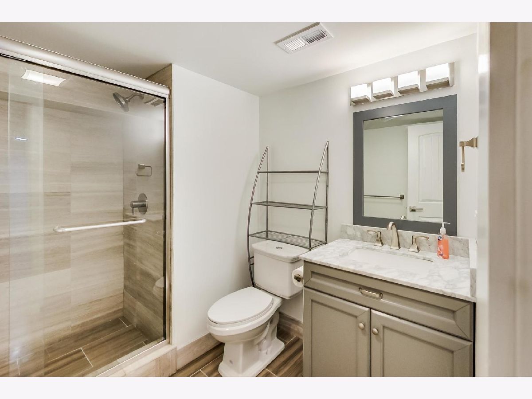
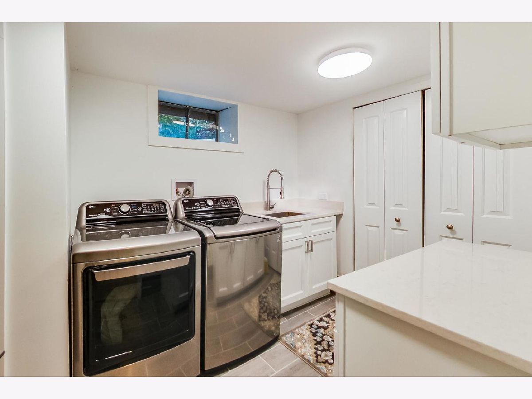
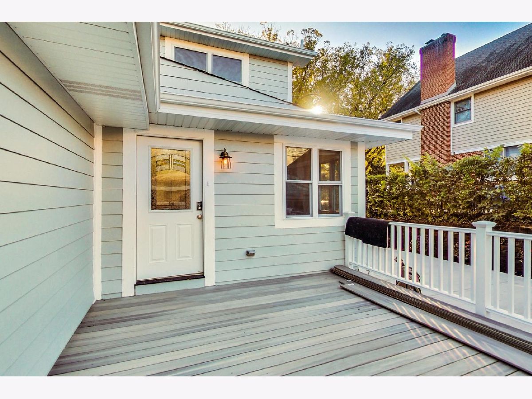
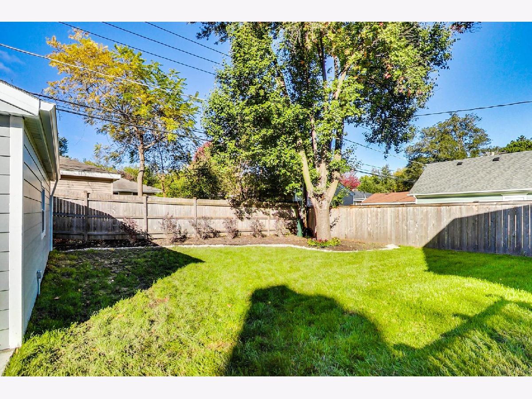
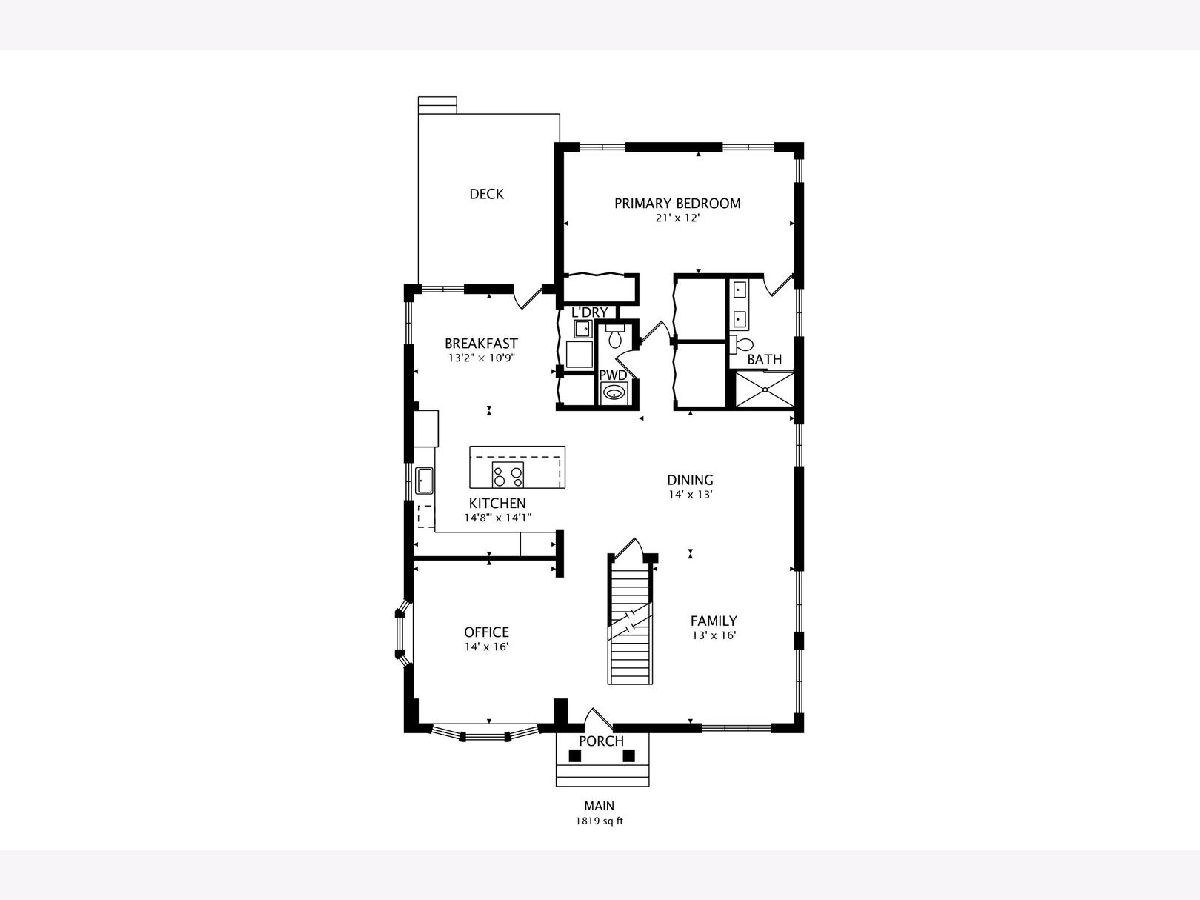
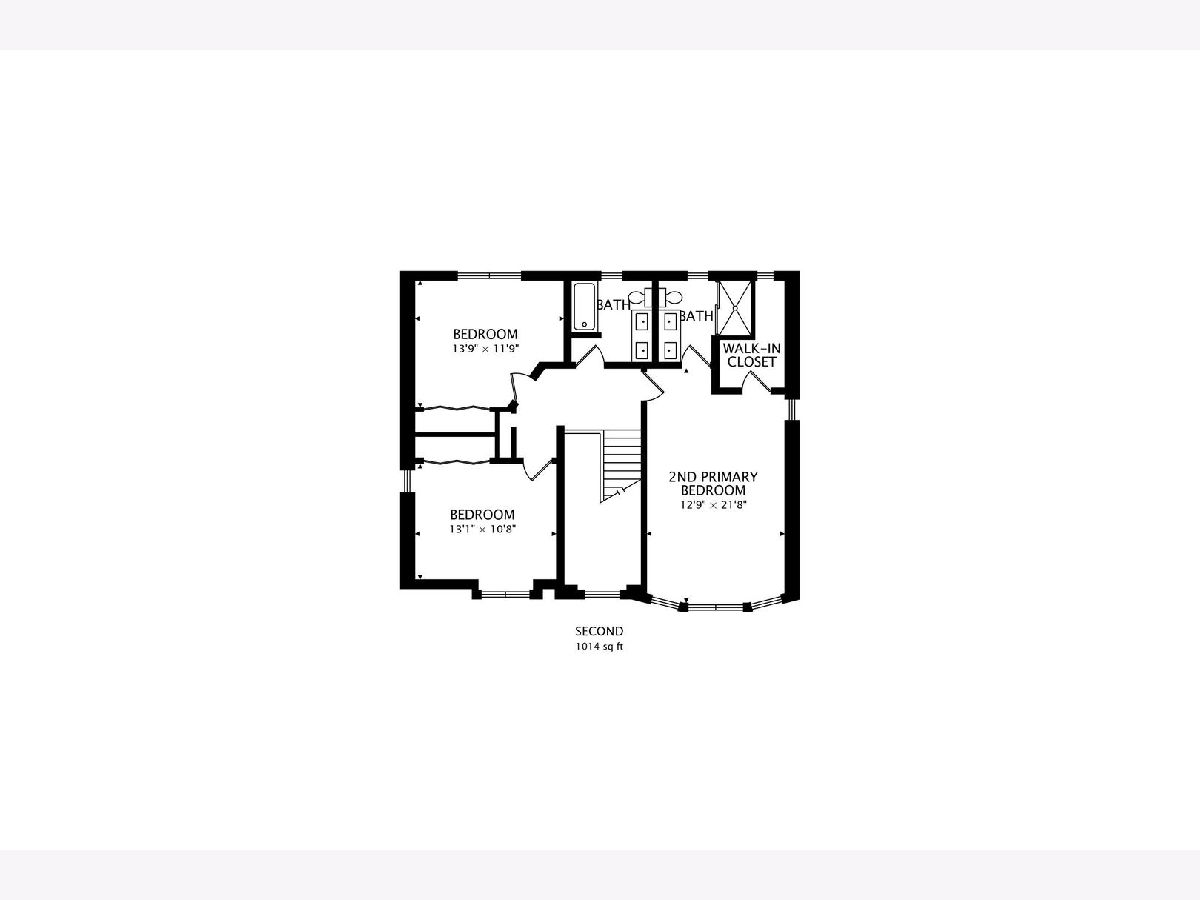
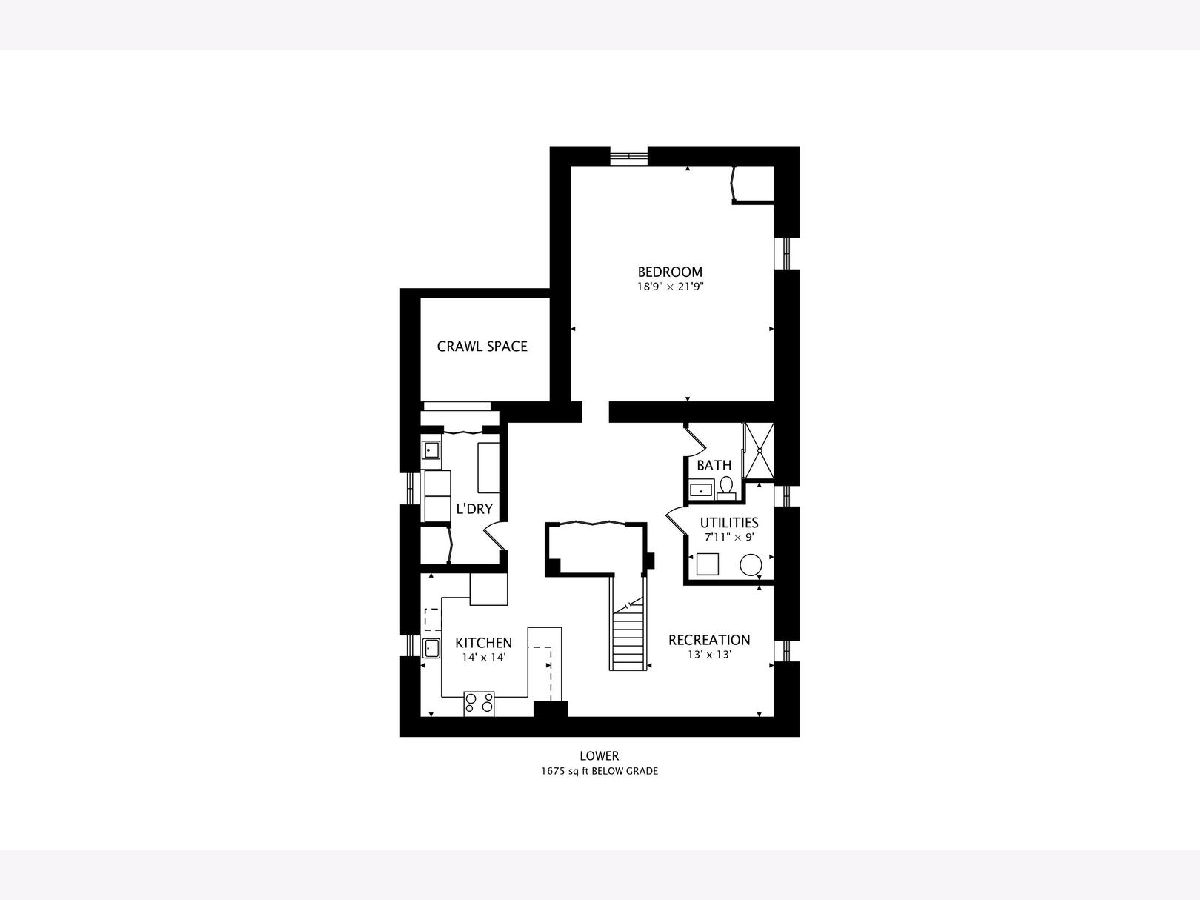
Room Specifics
Total Bedrooms: 5
Bedrooms Above Ground: 4
Bedrooms Below Ground: 1
Dimensions: —
Floor Type: —
Dimensions: —
Floor Type: —
Dimensions: —
Floor Type: —
Dimensions: —
Floor Type: —
Full Bathrooms: 5
Bathroom Amenities: —
Bathroom in Basement: 1
Rooms: —
Basement Description: Finished
Other Specifics
| 1 | |
| — | |
| — | |
| — | |
| — | |
| 62X132 | |
| — | |
| — | |
| — | |
| — | |
| Not in DB | |
| — | |
| — | |
| — | |
| — |
Tax History
| Year | Property Taxes |
|---|---|
| 2013 | $9,170 |
| 2018 | $11,057 |
| 2023 | $15,706 |
Contact Agent
Nearby Similar Homes
Nearby Sold Comparables
Contact Agent
Listing Provided By
@properties Christie's International Real Estate









