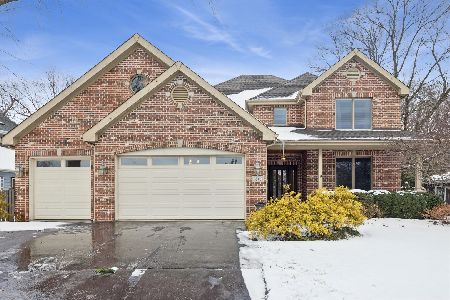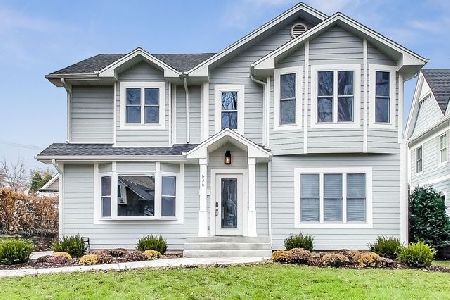636 Stough Street, Hinsdale, Illinois 60521
$530,000
|
Sold
|
|
| Status: | Closed |
| Sqft: | 0 |
| Cost/Sqft: | — |
| Beds: | 5 |
| Baths: | 4 |
| Year Built: | — |
| Property Taxes: | $9,170 |
| Days On Market: | 4998 |
| Lot Size: | 0,00 |
Description
Simply Terrific! The clean lines, big windows, hardwood floors and open spaces of this house are so appealing. And there's plenty of room for everybody with 5 bedrooms and 4 full baths. Expanded over time, it has a large Master Suite, eat-in Kitchen, 1st floor BRs, Den, Ofc and full basement. Just down the street from the train station and close to Madison School, this is a neighborhood you'll really appreciate!
Property Specifics
| Single Family | |
| — | |
| — | |
| — | |
| Full | |
| — | |
| No | |
| — |
| Du Page | |
| — | |
| 0 / Not Applicable | |
| None | |
| Lake Michigan | |
| Public Sewer | |
| 08068751 | |
| 0911400016 |
Nearby Schools
| NAME: | DISTRICT: | DISTANCE: | |
|---|---|---|---|
|
Grade School
Madison Elementary School |
181 | — | |
|
Middle School
Hinsdale Middle School |
181 | Not in DB | |
|
High School
Hinsdale Central High School |
86 | Not in DB | |
Property History
| DATE: | EVENT: | PRICE: | SOURCE: |
|---|---|---|---|
| 31 Jan, 2013 | Sold | $530,000 | MRED MLS |
| 7 Dec, 2012 | Under contract | $599,000 | MRED MLS |
| — | Last price change | $625,000 | MRED MLS |
| 16 May, 2012 | Listed for sale | $625,000 | MRED MLS |
| 26 Feb, 2015 | Under contract | $0 | MRED MLS |
| 1 Dec, 2014 | Listed for sale | $0 | MRED MLS |
| 1 May, 2018 | Sold | $570,000 | MRED MLS |
| 27 Feb, 2018 | Under contract | $599,000 | MRED MLS |
| 19 Feb, 2018 | Listed for sale | $599,000 | MRED MLS |
| 21 Apr, 2023 | Sold | $926,829 | MRED MLS |
| 26 Mar, 2023 | Under contract | $999,900 | MRED MLS |
| 8 Mar, 2023 | Listed for sale | $999,900 | MRED MLS |
Room Specifics
Total Bedrooms: 5
Bedrooms Above Ground: 5
Bedrooms Below Ground: 0
Dimensions: —
Floor Type: Hardwood
Dimensions: —
Floor Type: Hardwood
Dimensions: —
Floor Type: —
Dimensions: —
Floor Type: —
Full Bathrooms: 4
Bathroom Amenities: —
Bathroom in Basement: 0
Rooms: Bedroom 5,Breakfast Room,Den,Loft,Office,Recreation Room,Utility Room-Lower Level
Basement Description: Partially Finished
Other Specifics
| 1 | |
| — | |
| — | |
| — | |
| — | |
| 62X132 | |
| — | |
| Full | |
| Vaulted/Cathedral Ceilings, Hardwood Floors, First Floor Bedroom, First Floor Full Bath | |
| Range, Dishwasher, Refrigerator | |
| Not in DB | |
| — | |
| — | |
| — | |
| — |
Tax History
| Year | Property Taxes |
|---|---|
| 2013 | $9,170 |
| 2018 | $11,057 |
| 2023 | $15,706 |
Contact Agent
Nearby Similar Homes
Nearby Sold Comparables
Contact Agent
Listing Provided By
Berkshire Hathaway HomeServices KoenigRubloff










