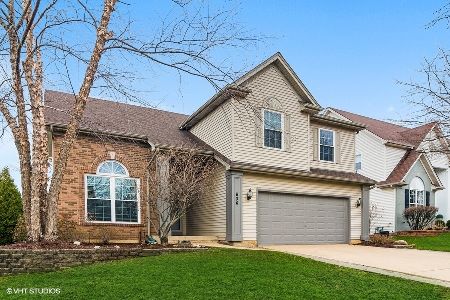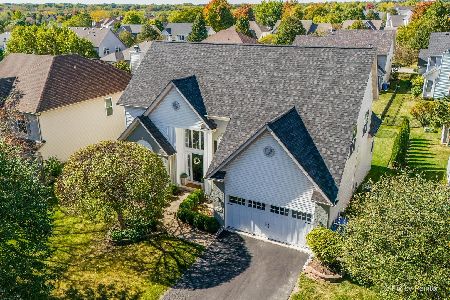636 Thornwood Drive, South Elgin, Illinois 60177
$354,000
|
Sold
|
|
| Status: | Closed |
| Sqft: | 3,200 |
| Cost/Sqft: | $115 |
| Beds: | 4 |
| Baths: | 4 |
| Year Built: | 2001 |
| Property Taxes: | $9,802 |
| Days On Market: | 3641 |
| Lot Size: | 0,20 |
Description
This beautiful, updated home in Thornwood Pool Community and St. Charles School Dist. offers 5 bedrooms, 4 FULL bathrooms and finished basement! The kitchen has a double oven, crisp white cabinetry, oversized island, new custom lighting and stone countertops. The family room w/ vaulted ceiling has a fireplace, hardwood flooring, and plantation shutters. The luxurious master suite has a sitting area, large walk-in closet, and updated bath w/ three Pottery Barn crystal chandeliers and a soaking tub. The basement has a bedroom, a full bath, rec room and tons of storage. Other features: custom window treatments throughout, a full bath on the 1st floor, a large yard w/ a deck and gazebo, and walk to elementary school and pool. Don't miss the chance to join this amazing community! Thornwood offers swim team, volleyball club, holiday events at the sports core and organized summer parties at the pool! If you are looking for great social atmosphere, you've found the right neighborhood!
Property Specifics
| Single Family | |
| — | |
| — | |
| 2001 | |
| Full | |
| — | |
| No | |
| 0.2 |
| Kane | |
| Thornwood | |
| 117 / Quarterly | |
| Clubhouse,Pool | |
| Public | |
| Public Sewer | |
| 09135006 | |
| 0905256021 |
Nearby Schools
| NAME: | DISTRICT: | DISTANCE: | |
|---|---|---|---|
|
Grade School
Corron Elementary School |
303 | — | |
|
Middle School
Haines Middle School |
303 | Not in DB | |
|
High School
St Charles North High School |
303 | Not in DB | |
Property History
| DATE: | EVENT: | PRICE: | SOURCE: |
|---|---|---|---|
| 26 Jul, 2007 | Sold | $395,000 | MRED MLS |
| 9 Jun, 2007 | Under contract | $419,900 | MRED MLS |
| — | Last price change | $424,900 | MRED MLS |
| 11 Mar, 2007 | Listed for sale | $424,900 | MRED MLS |
| 22 Apr, 2016 | Sold | $354,000 | MRED MLS |
| 8 Mar, 2016 | Under contract | $369,000 | MRED MLS |
| — | Last price change | $375,000 | MRED MLS |
| 9 Feb, 2016 | Listed for sale | $375,000 | MRED MLS |
Room Specifics
Total Bedrooms: 5
Bedrooms Above Ground: 4
Bedrooms Below Ground: 1
Dimensions: —
Floor Type: Carpet
Dimensions: —
Floor Type: Carpet
Dimensions: —
Floor Type: Carpet
Dimensions: —
Floor Type: —
Full Bathrooms: 4
Bathroom Amenities: Separate Shower,Double Sink,Soaking Tub
Bathroom in Basement: 1
Rooms: Bedroom 5,Eating Area,Office,Recreation Room,Sitting Room
Basement Description: Finished
Other Specifics
| 2 | |
| Concrete Perimeter | |
| Asphalt | |
| Deck, Gazebo | |
| — | |
| 70 X 130 | |
| — | |
| Full | |
| Vaulted/Cathedral Ceilings, Hardwood Floors, First Floor Bedroom, First Floor Laundry, First Floor Full Bath | |
| Double Oven, Microwave, Dishwasher, Refrigerator, Washer, Dryer | |
| Not in DB | |
| Clubhouse, Pool, Tennis Courts, Sidewalks, Street Lights | |
| — | |
| — | |
| Wood Burning, Gas Starter |
Tax History
| Year | Property Taxes |
|---|---|
| 2007 | $7,133 |
| 2016 | $9,802 |
Contact Agent
Nearby Similar Homes
Nearby Sold Comparables
Contact Agent
Listing Provided By
Baird & Warner









