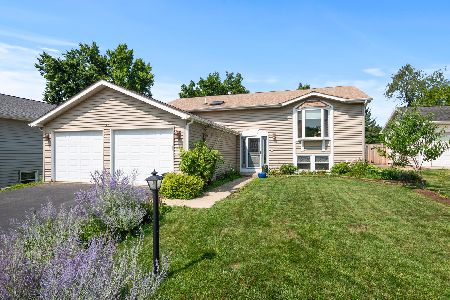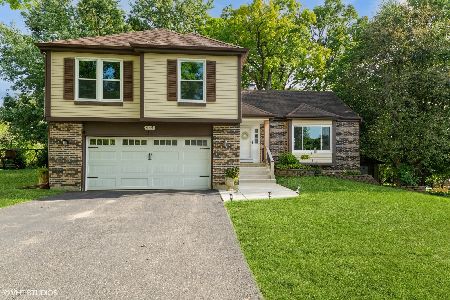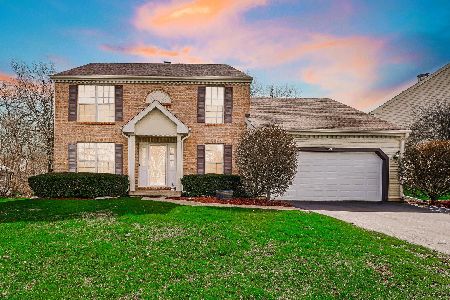636 White Oak Lane, Bartlett, Illinois 60103
$325,000
|
Sold
|
|
| Status: | Closed |
| Sqft: | 2,448 |
| Cost/Sqft: | $135 |
| Beds: | 4 |
| Baths: | 3 |
| Year Built: | 1988 |
| Property Taxes: | $0 |
| Days On Market: | 1864 |
| Lot Size: | 0,00 |
Description
Stop your search for the perfect home...you've found it! Desirable Walnut Hills subdivision offers the perfect home just in time for the holidays with plenty of updates. As you enter, you are greeted by a grand two story foyer with newer tile and newer modern paint colors throughout! Sunlight fills the home and gleams off the newer engineered hardwood floors and tiled floors that flow throughout the main floor. The spacious family room features crown molding and is perfect for entertaining with access to the backyard through 2 patio doors. Adjacent is a large formal dining room big enough to fit your longest table. A modern kitchen features newer stainless steel appliances, granite countertops, modern gray cabinets with plenty of storage space and flows perfectly into an eat-in area connected by vaulted ceilings for a dramatic effect to a cozy living room which has a warm fireplace at its center. A master bedroom on the first floor is highly sought after with wood floors, vaulted ceilings, it's own private bath with a newer tiled floor, separate tub and shower with dual vanity. The 2nd level has newer carpeting and 3 additional spacious bedrooms with access to a full bath with dual vanity and newer tiled floor. The basement is halfway done for you with the framing up and just ready for your finishing touches. Don't forget about your own backyard getaway with a newer oversized concrete patio with plenty of space left to enjoy. Professional landscaping was done, with some trees removed for additional space. Walking distance to Walnut Corner park, minutes from shopping, dining, entertainment, I-90...don't miss out on this one!
Property Specifics
| Single Family | |
| — | |
| — | |
| 1988 | |
| Full | |
| — | |
| No | |
| — |
| Cook | |
| Walnut Hills | |
| 27 / Monthly | |
| Other | |
| Public | |
| Public Sewer | |
| 10920988 | |
| 06271050090000 |
Nearby Schools
| NAME: | DISTRICT: | DISTANCE: | |
|---|---|---|---|
|
Grade School
Bartlett Elementary School |
46 | — | |
|
Middle School
Eastview Middle School |
46 | Not in DB | |
|
High School
South Elgin High School |
46 | Not in DB | |
Property History
| DATE: | EVENT: | PRICE: | SOURCE: |
|---|---|---|---|
| 18 Dec, 2020 | Sold | $325,000 | MRED MLS |
| 24 Nov, 2020 | Under contract | $329,900 | MRED MLS |
| — | Last price change | $335,000 | MRED MLS |
| 5 Nov, 2020 | Listed for sale | $335,000 | MRED MLS |
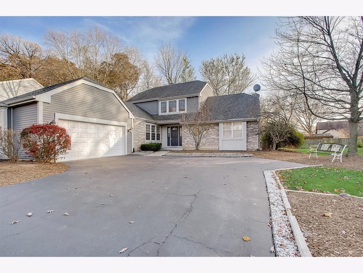
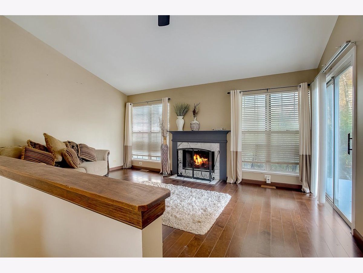
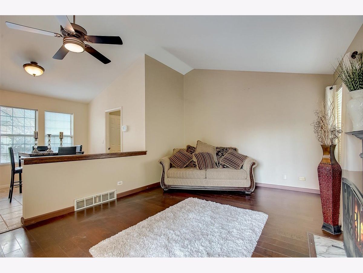
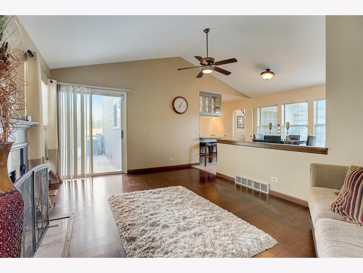
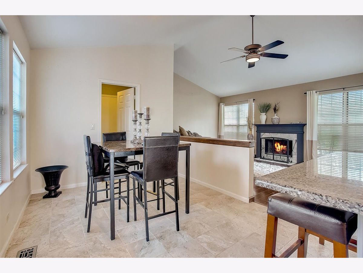
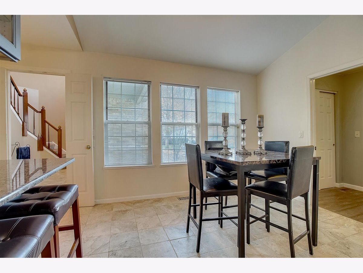
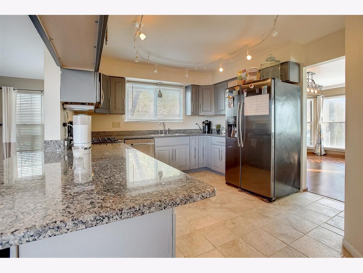
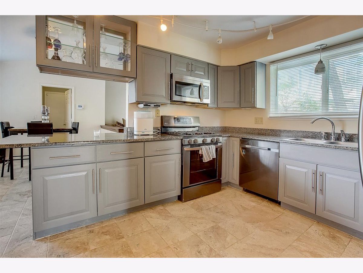
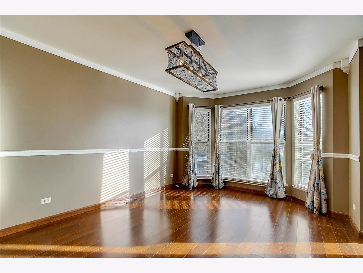
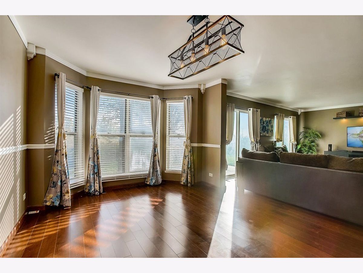
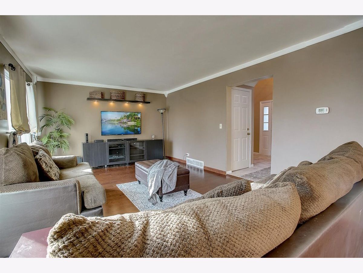
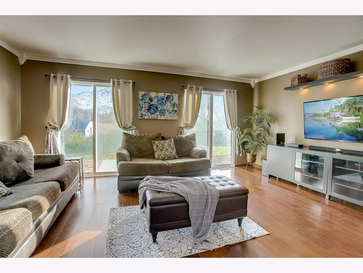
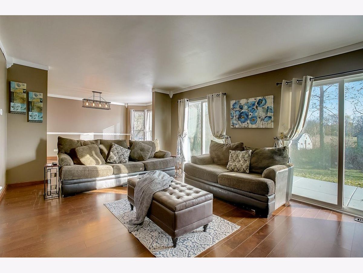
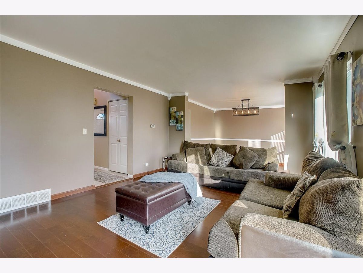
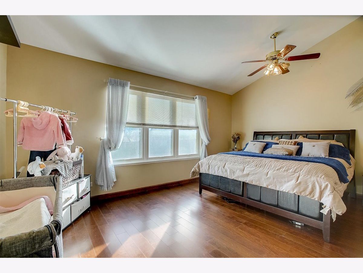
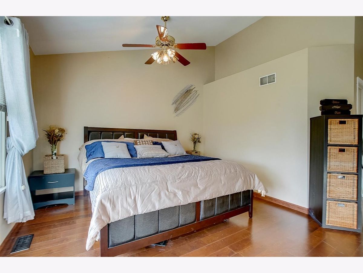
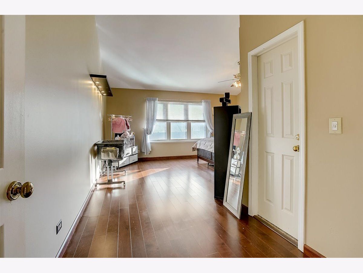
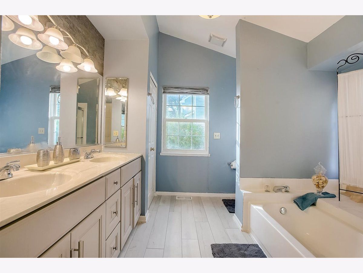
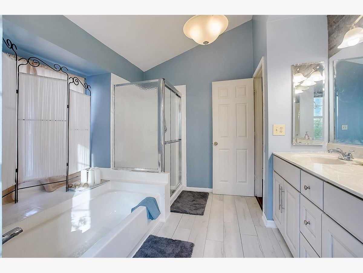
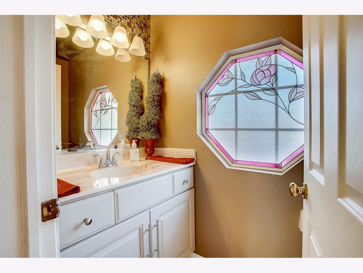
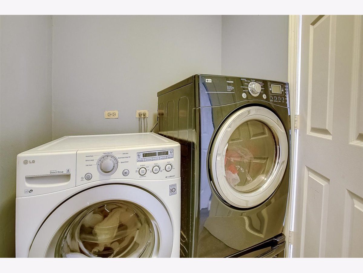
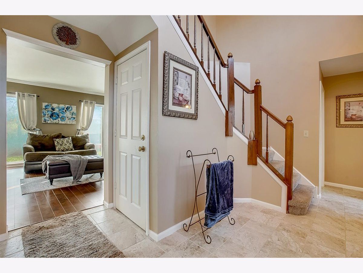
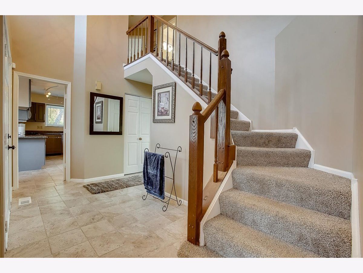
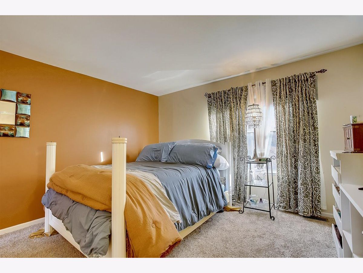
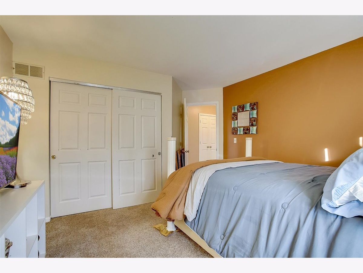
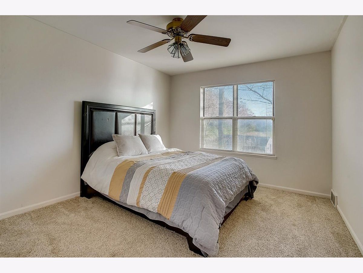
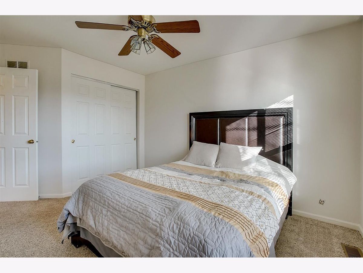
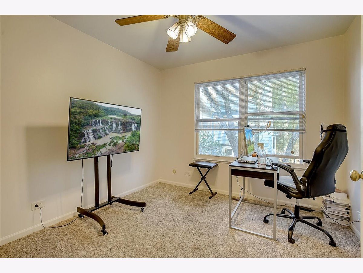
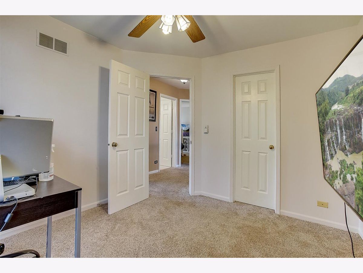
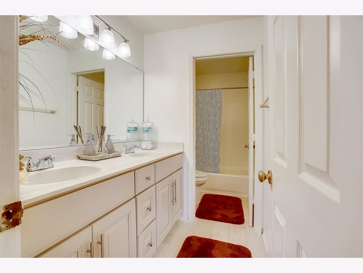
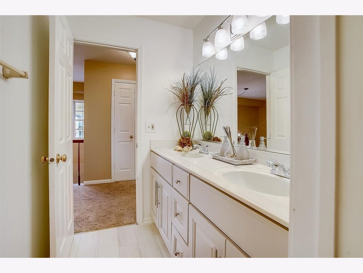
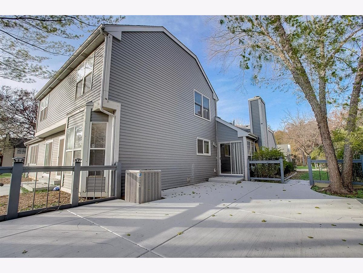
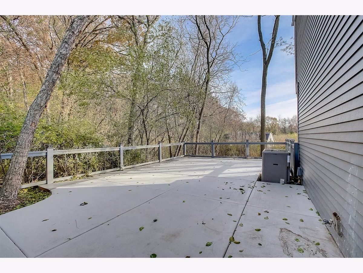
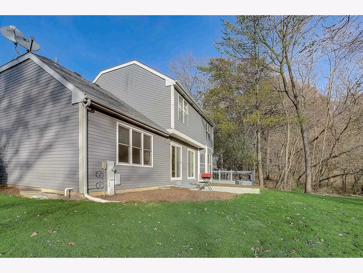
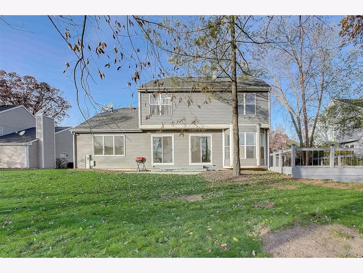
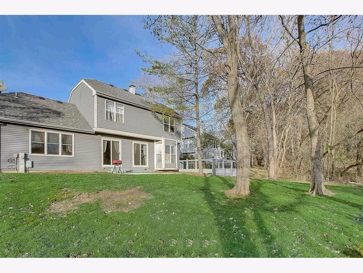
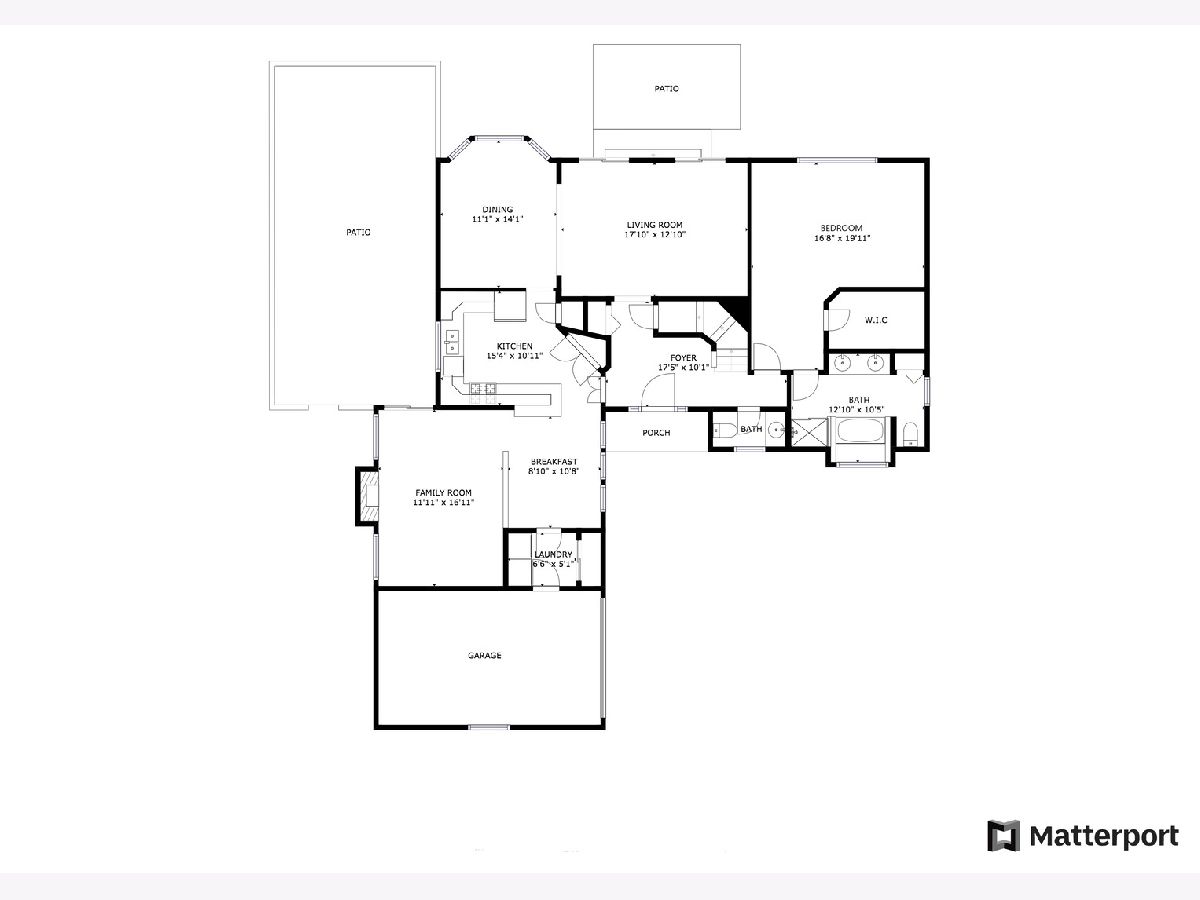
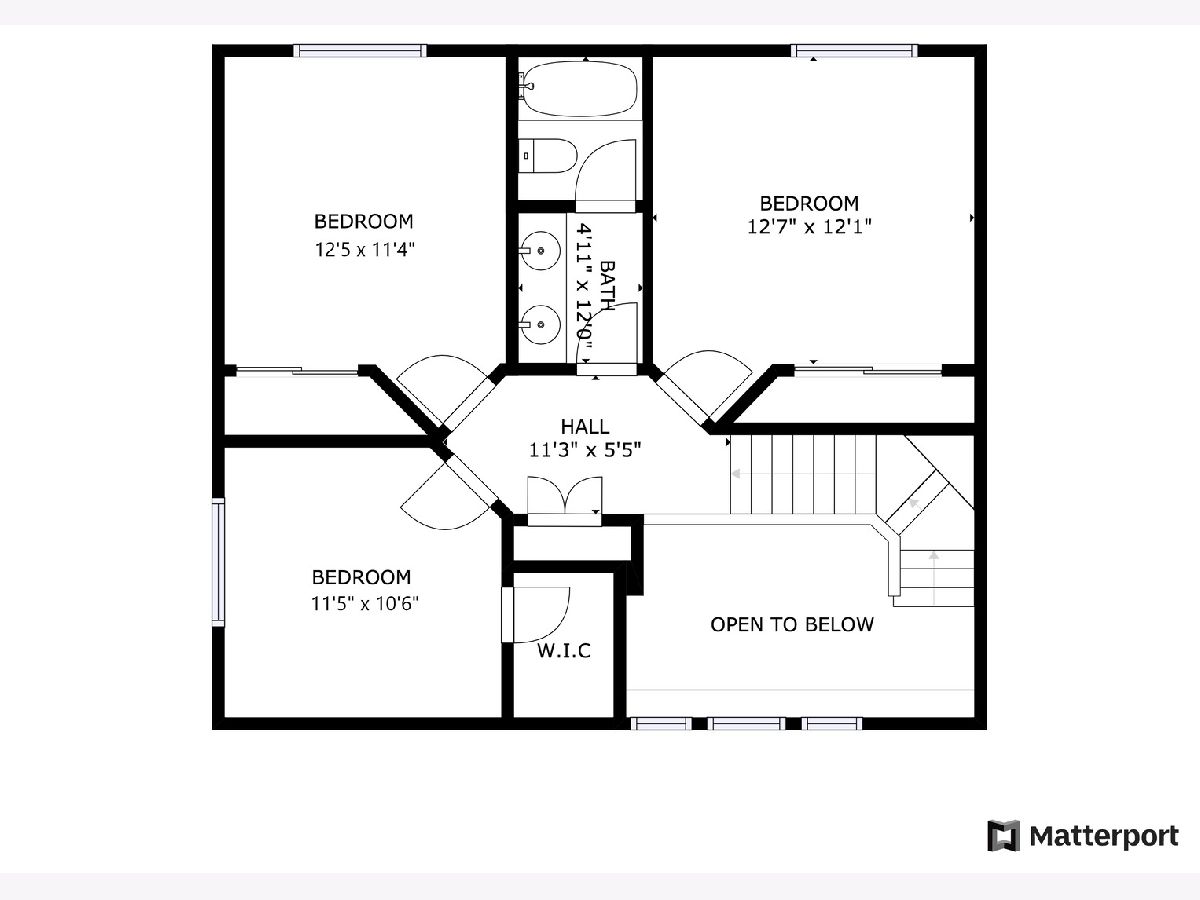
Room Specifics
Total Bedrooms: 4
Bedrooms Above Ground: 4
Bedrooms Below Ground: 0
Dimensions: —
Floor Type: Carpet
Dimensions: —
Floor Type: Carpet
Dimensions: —
Floor Type: Carpet
Full Bathrooms: 3
Bathroom Amenities: Separate Shower,Double Sink
Bathroom in Basement: 0
Rooms: Breakfast Room
Basement Description: Unfinished
Other Specifics
| 2 | |
| — | |
| Asphalt | |
| Patio | |
| — | |
| 12325 | |
| — | |
| Full | |
| Hardwood Floors, First Floor Bedroom, First Floor Laundry, First Floor Full Bath, Walk-In Closet(s) | |
| Range, Microwave, Dishwasher, Refrigerator, Washer, Dryer, Disposal, Stainless Steel Appliance(s) | |
| Not in DB | |
| Park, Street Paved | |
| — | |
| — | |
| Wood Burning |
Tax History
| Year | Property Taxes |
|---|
Contact Agent
Nearby Similar Homes
Nearby Sold Comparables
Contact Agent
Listing Provided By
Redfin Corporation




