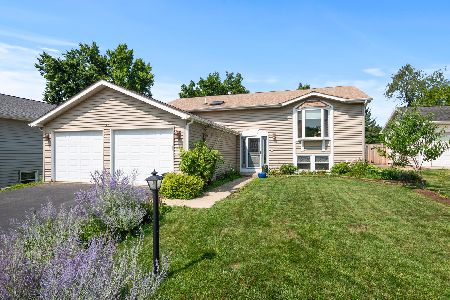659 White Oak Lane, Bartlett, Illinois 60103
$480,000
|
Sold
|
|
| Status: | Closed |
| Sqft: | 2,182 |
| Cost/Sqft: | $224 |
| Beds: | 3 |
| Baths: | 3 |
| Year Built: | 1991 |
| Property Taxes: | $9,047 |
| Days On Market: | 246 |
| Lot Size: | 0,00 |
Description
Discover the stunning two-story home in the desirable Walnut Hills subdivision of Bartlett! Boasting 3 spacious bedrooms plus an additional bedroom in the beautifully finished basement, 2 1/2 bathrooms, and a basement that's been recently renovated. Step inside to find a bright and open floor plan on the main level, featuring an updated kitchen (2015) complete with stainless steel appliances, ample cabinet space, and a delightful eating area. The cozy family room is enhanced by a vaulted ceiling, gleaming hardwood floors, and a warm wood-burning fireplace, creating an inviting atmosphere that flows seamlessly into a lovely screened porch, perfect for relaxation. Entertain in style in the combined living and dining rooms, adorned with neutral laminate flooring and an elegant electric marble fireplace. Additionally main floor also offers a home office and a conveniently located laundry area for your ease. On the second floor, the generous master bedroom awaits, featuring two walk-in closets and an en-suite bathroom equipped with a whirlpool tub, double sinks, and a separate shower. You'll also find two additional well-sized bedrooms on this level, ensuring ample space for family or guests. Recently finished basement (2023) is a fantastic retreat for family entertainment, ready to be tailored to your personal needs. You'll appreciate the numerous upgrades, including a new garage door, six-panel doors, vinyl siding, crown molding throughout the main floor, a battery backup sump pump, a brand-new roof (2023), and plush new carpeting on the second floor (2025). This meticulously maintained home sits on over 0.25 acres, providing a spacious backyard perfect for outdoor activities. Location is key, It's conveniently situated near Metra stations, major expressways, shopping centers, daycare facilities, popular restaurants, grocery stores, and banks. Plus, it's part of the highly regarded Bartlett Park District, which offers a wealth of amenities, including 44 parks, a community center, two pools, two golf courses, a special occasion facility, a ski hill, an athletic field complex, a nature center, and much more. Don't let this amazing opportunity pass you by! Schedule your visit today and experience all that this remarkable home has to offer! Please note that there are recording devices on the premises.
Property Specifics
| Single Family | |
| — | |
| — | |
| 1991 | |
| — | |
| — | |
| No | |
| — |
| Cook | |
| — | |
| 390 / Annual | |
| — | |
| — | |
| — | |
| 12328724 | |
| 06271060050000 |
Nearby Schools
| NAME: | DISTRICT: | DISTANCE: | |
|---|---|---|---|
|
Grade School
Bartlett Elementary School |
46 | — | |
|
Middle School
Eastview Middle School |
46 | Not in DB | |
|
High School
South Elgin High School |
46 | Not in DB | |
Property History
| DATE: | EVENT: | PRICE: | SOURCE: |
|---|---|---|---|
| 27 Aug, 2007 | Sold | $370,000 | MRED MLS |
| 27 Jun, 2007 | Under contract | $384,900 | MRED MLS |
| — | Last price change | $398,900 | MRED MLS |
| 21 May, 2007 | Listed for sale | $398,900 | MRED MLS |
| 30 Oct, 2015 | Sold | $285,000 | MRED MLS |
| 28 Sep, 2015 | Under contract | $298,900 | MRED MLS |
| 18 Sep, 2015 | Listed for sale | $298,900 | MRED MLS |
| 14 May, 2025 | Sold | $480,000 | MRED MLS |
| 24 Apr, 2025 | Under contract | $489,000 | MRED MLS |
| 9 Apr, 2025 | Listed for sale | $489,000 | MRED MLS |
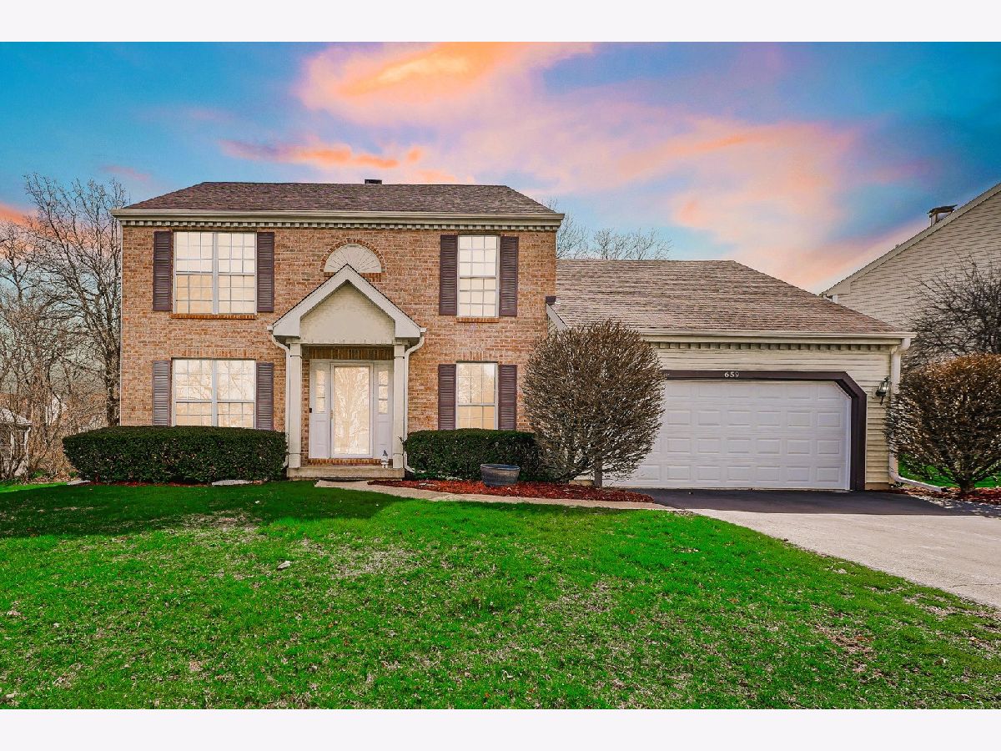
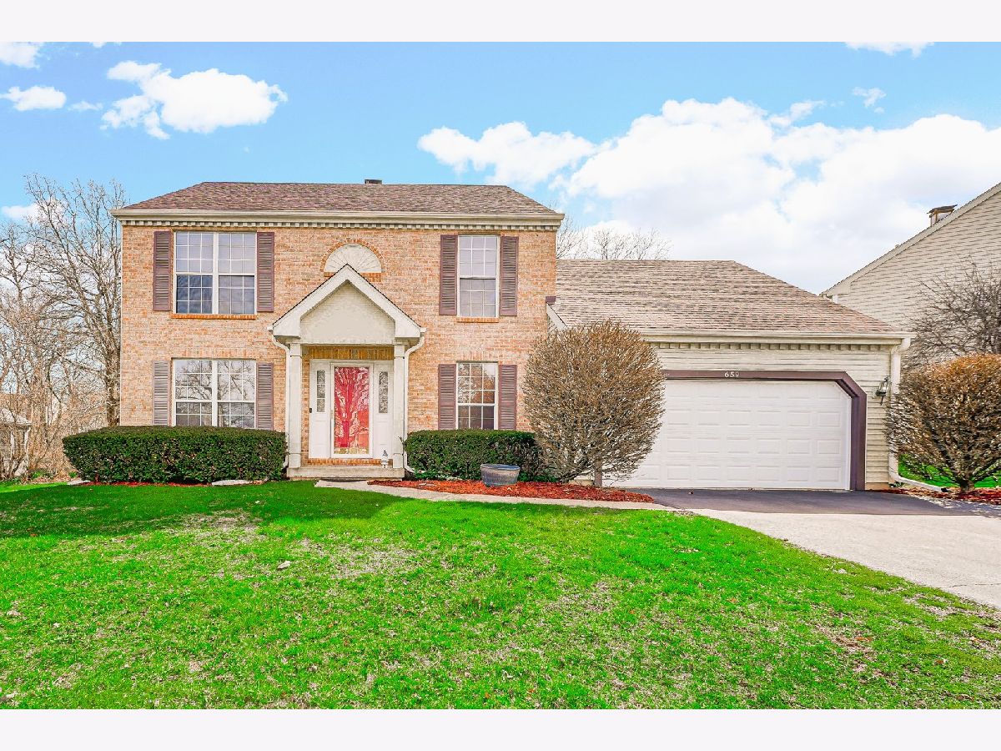
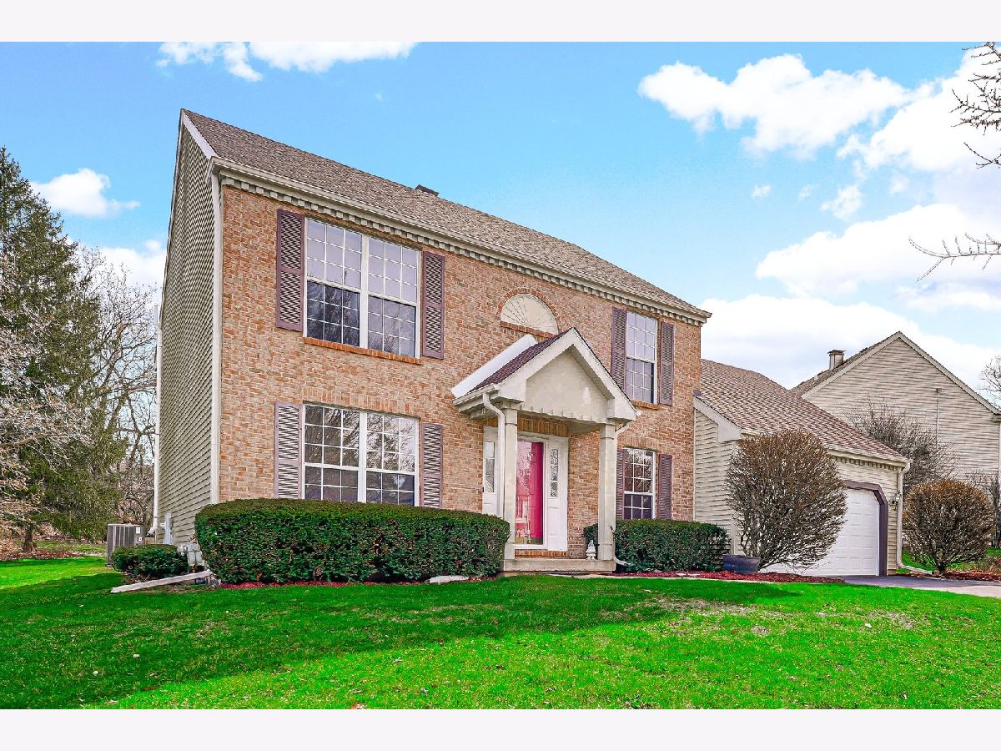






























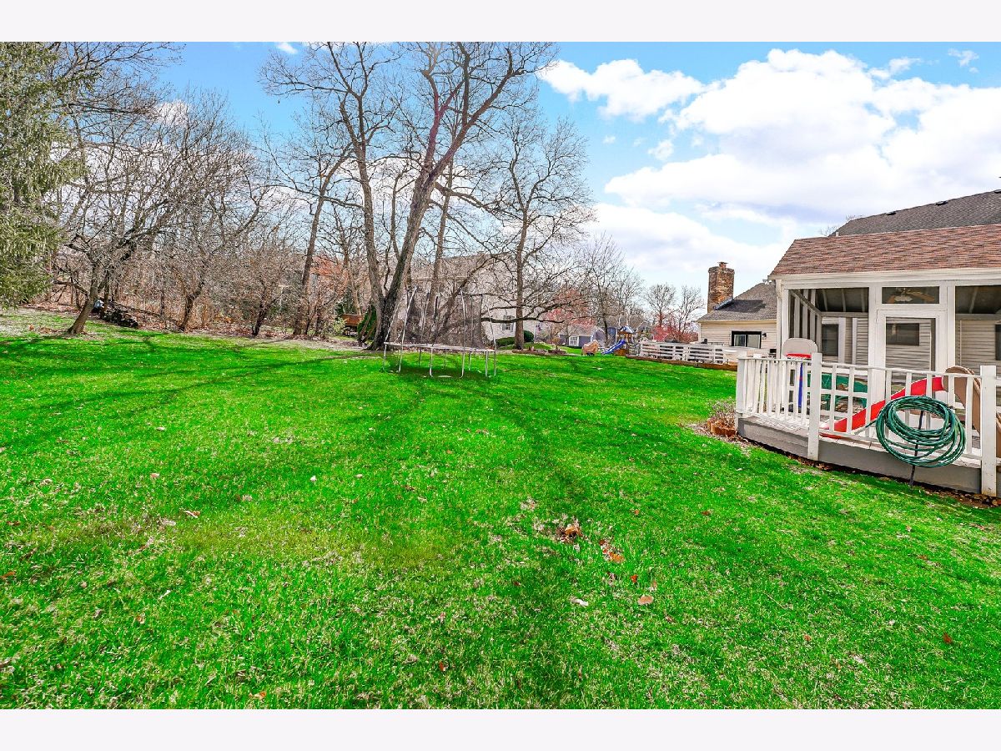
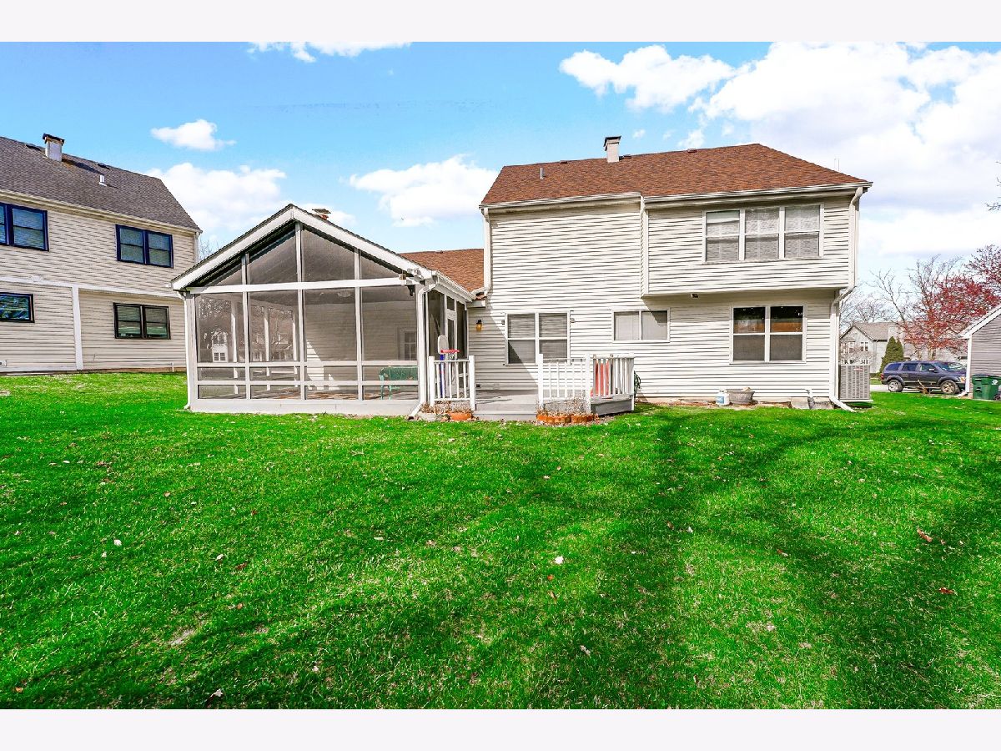
Room Specifics
Total Bedrooms: 4
Bedrooms Above Ground: 3
Bedrooms Below Ground: 1
Dimensions: —
Floor Type: —
Dimensions: —
Floor Type: —
Dimensions: —
Floor Type: —
Full Bathrooms: 3
Bathroom Amenities: —
Bathroom in Basement: 0
Rooms: —
Basement Description: —
Other Specifics
| 2 | |
| — | |
| — | |
| — | |
| — | |
| 85X152X85X149 | |
| — | |
| — | |
| — | |
| — | |
| Not in DB | |
| — | |
| — | |
| — | |
| — |
Tax History
| Year | Property Taxes |
|---|---|
| 2007 | $5,451 |
| 2015 | $8,985 |
| 2025 | $9,047 |
Contact Agent
Nearby Similar Homes
Nearby Sold Comparables
Contact Agent
Listing Provided By
Real People Realty




