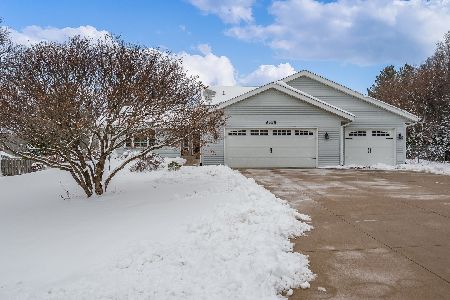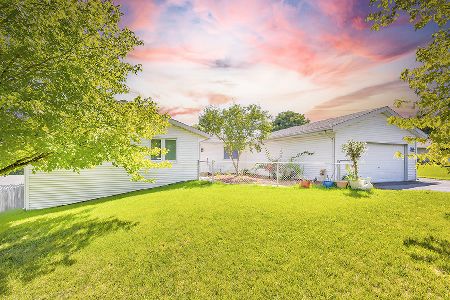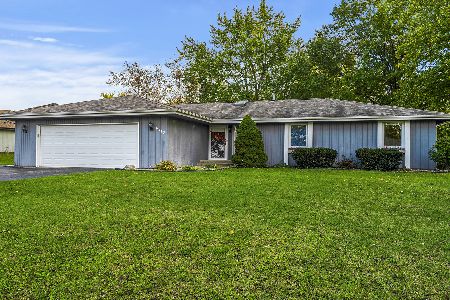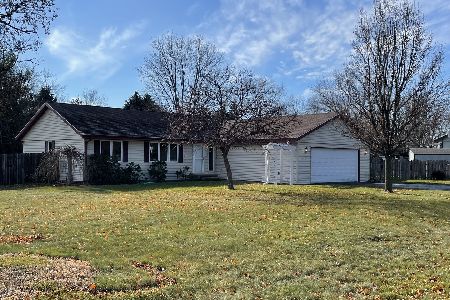6364 Foxdale Street, Roscoe, Illinois 61073
$250,000
|
Sold
|
|
| Status: | Closed |
| Sqft: | 3,502 |
| Cost/Sqft: | $69 |
| Beds: | 4 |
| Baths: | 2 |
| Year Built: | 1990 |
| Property Taxes: | $4,185 |
| Days On Market: | 1638 |
| Lot Size: | 0,65 |
Description
This gorgeous Roscoe Ranch Home is spacious with 3500 square feet of living space and located on a .65 acre wooded lot! An open great room features a brick and gas fireplace. The eat in kitchen includes stainless steel appliances, pantry, tile flooring and deck access! Open entry and formal living room plus formal dining space. Spacious master suite includes a walk in closet and private bath! 2 additional large bedrooms are near the main bath along with a laundry room complete the main floor. A finished lower level provides plenty of extra living space and includes a 4th bedroom w/egress window, an office with a closet, workout area and recreation room plus plenty of storage space! Enjoy the outdoors on the deck overlooking the wooded backyard with patio, firepit and open space for outdoor activities! A detached garage with 220 electric works perfectly for a workshop or storage and is complete with a garage door. This homes beautiful exterior features a mait free stone and shake look and a new roof! This spacious home is situated in a very convenient location with a country feel in the popular Harlem School District!
Property Specifics
| Single Family | |
| — | |
| Ranch | |
| 1990 | |
| Full,English | |
| — | |
| No | |
| 0.65 |
| Winnebago | |
| Sagewood | |
| — / Not Applicable | |
| None | |
| Public | |
| Septic-Private | |
| 11169881 | |
| 0803378007 |
Nearby Schools
| NAME: | DISTRICT: | DISTANCE: | |
|---|---|---|---|
|
Grade School
Olson Park Elementary School |
122 | — | |
|
Middle School
Harlem Middle School |
122 | Not in DB | |
|
High School
Harlem High School |
122 | Not in DB | |
Property History
| DATE: | EVENT: | PRICE: | SOURCE: |
|---|---|---|---|
| 30 Aug, 2021 | Sold | $250,000 | MRED MLS |
| 30 Jul, 2021 | Under contract | $239,900 | MRED MLS |
| 27 Jul, 2021 | Listed for sale | $239,900 | MRED MLS |
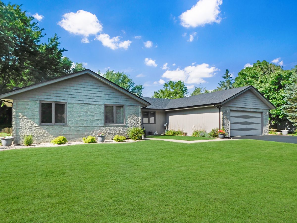
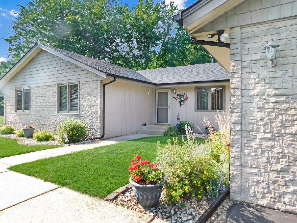
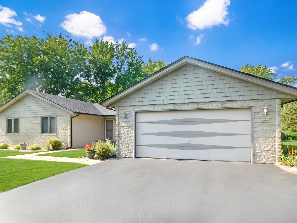
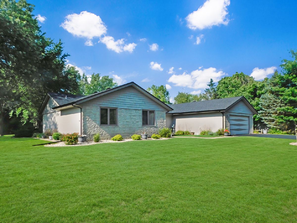
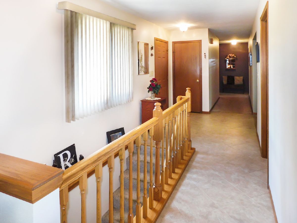
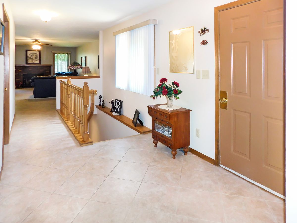
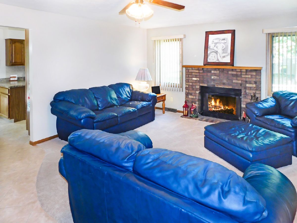
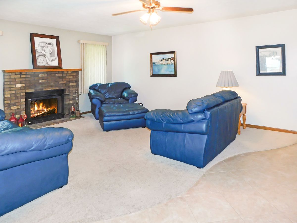
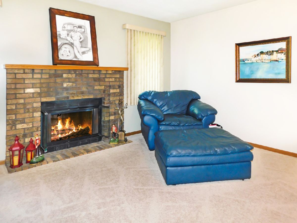
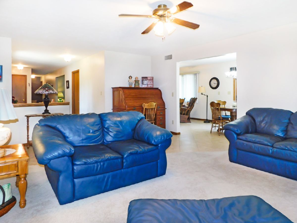
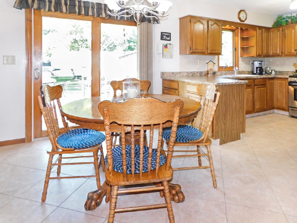
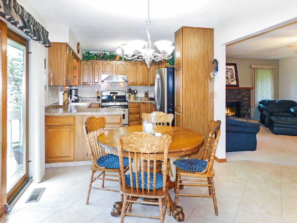
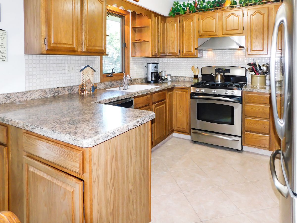
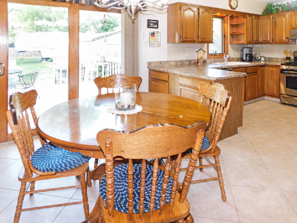
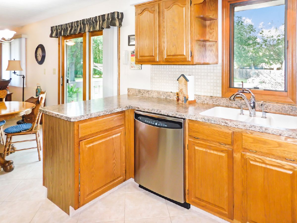
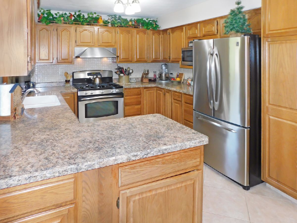
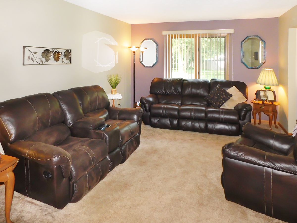
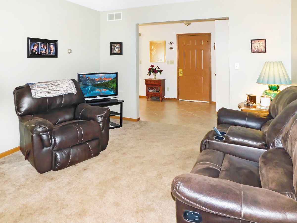
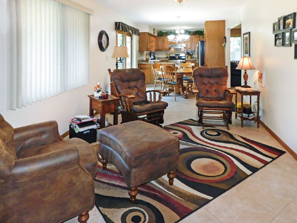
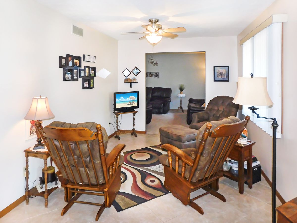
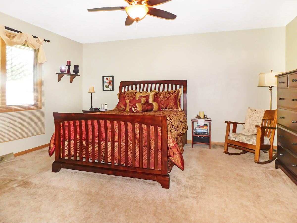
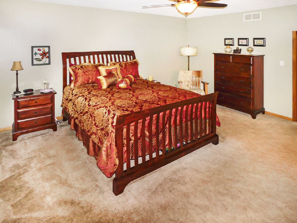
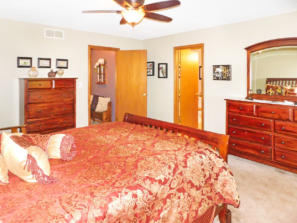
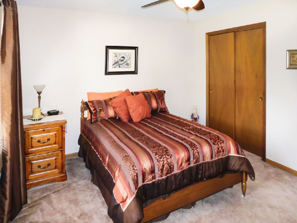
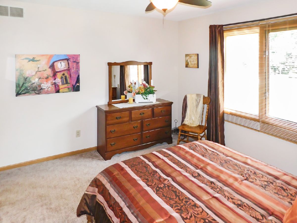
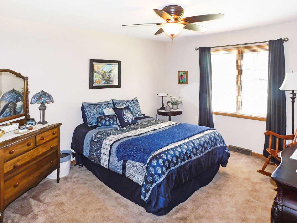
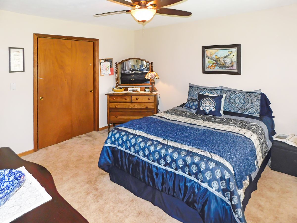
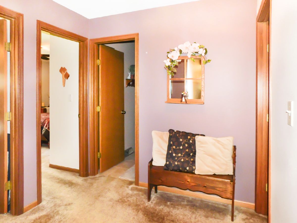
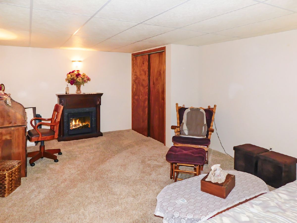
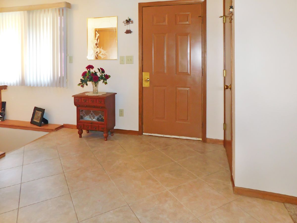
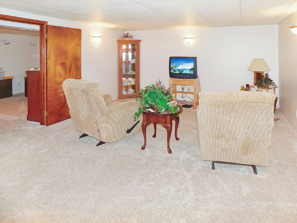
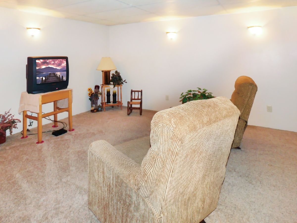
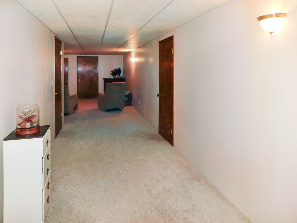
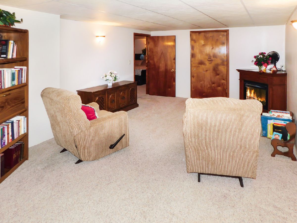
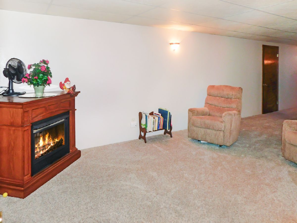
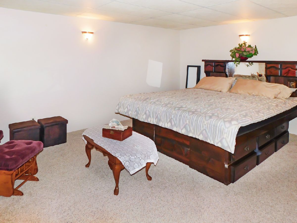
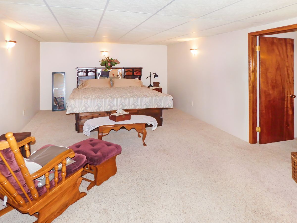
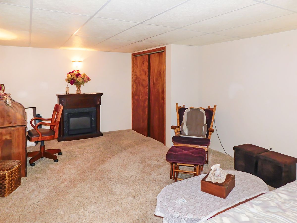
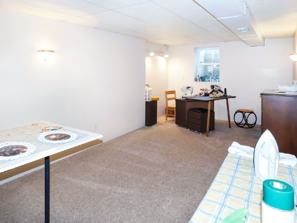
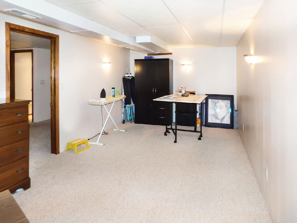
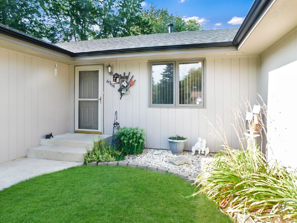
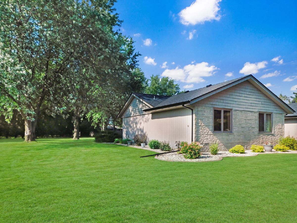
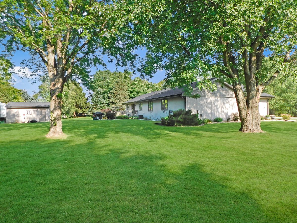
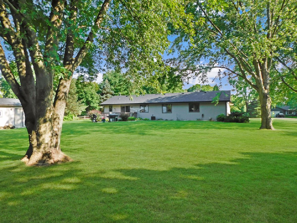
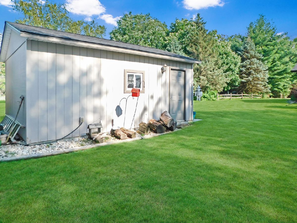
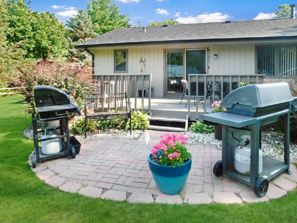
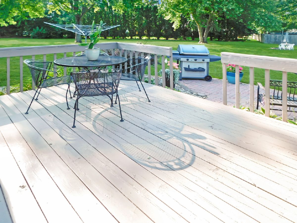
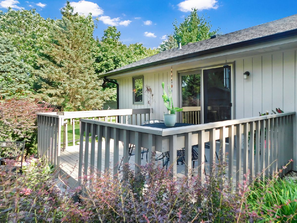
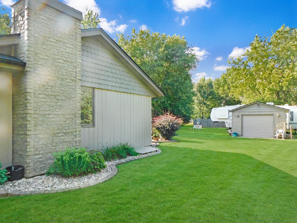
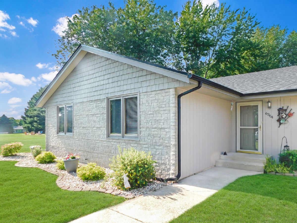
Room Specifics
Total Bedrooms: 4
Bedrooms Above Ground: 4
Bedrooms Below Ground: 0
Dimensions: —
Floor Type: Carpet
Dimensions: —
Floor Type: Carpet
Dimensions: —
Floor Type: Carpet
Full Bathrooms: 2
Bathroom Amenities: —
Bathroom in Basement: 0
Rooms: Office,Recreation Room,Workshop
Basement Description: Finished
Other Specifics
| 3 | |
| — | |
| Asphalt | |
| Deck, Patio, Brick Paver Patio | |
| — | |
| 142X195.71X194.6X118 | |
| Unfinished | |
| Full | |
| First Floor Bedroom, First Floor Laundry, First Floor Full Bath, Walk-In Closet(s) | |
| Range, Microwave, Dishwasher, Refrigerator, Washer, Dryer | |
| Not in DB | |
| Street Paved | |
| — | |
| — | |
| Gas Log |
Tax History
| Year | Property Taxes |
|---|---|
| 2021 | $4,185 |
Contact Agent
Nearby Similar Homes
Nearby Sold Comparables
Contact Agent
Listing Provided By
Re/Max Valley Realtors

