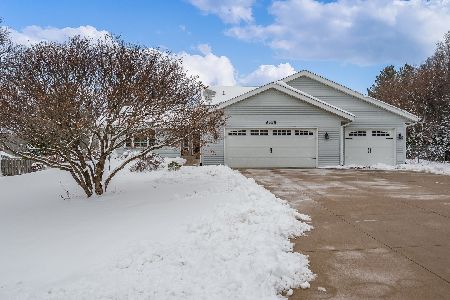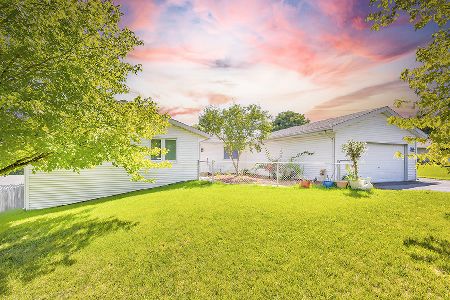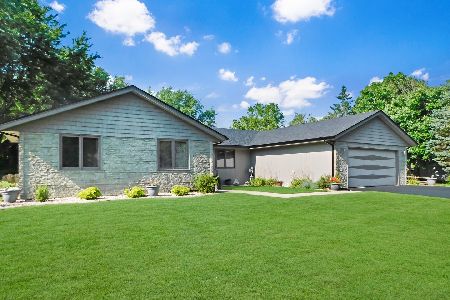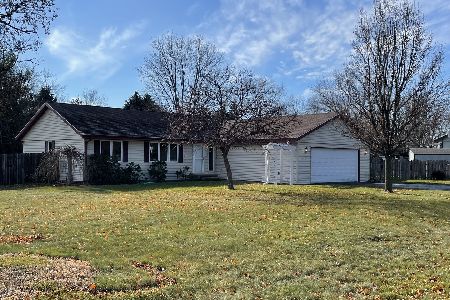9573 Twin Deer Run, Roscoe, Illinois 61073
$175,000
|
Sold
|
|
| Status: | Closed |
| Sqft: | 1,793 |
| Cost/Sqft: | $98 |
| Beds: | 3 |
| Baths: | 2 |
| Year Built: | 1990 |
| Property Taxes: | $4,287 |
| Days On Market: | 1546 |
| Lot Size: | 0,56 |
Description
THIS CHARMING RANCH IS SITUATED IN A WELL-KEPT ROSCOE NEIGHBORHOOD & BOASTS A LARGE FENCED YARD WITH TIERED DECK! A roomy entryway welcomes you into the spectacular carpeted great room with cathedral ceiling, skylight, ceiling fan, and a gas fireplace that will be the focal point of photo opportunities for years to come. A wide doorway leads you to the dining room and kitchen that features stainless steel appliances and sliders that lead out to the deck that overlooks the back yard. Entertaining will be fun on the multi-level deck and pets and guests will have plenty of space to relax and play in the fenced yard with shed and above ground pool that stays (2021). The master bedroom has a full en-suite bath. There is additional living space in the LL with a huge rec room. The dry LL also offers a spacious laundry room & storage area. The extra wide drive allows for ample parking. New water heater 2021. Two sump pumps. IF YOU ENJOY NATURE, ROCK CUT STATE PARK IS NOT FAR AWAY!
Property Specifics
| Single Family | |
| — | |
| — | |
| 1990 | |
| Full | |
| — | |
| No | |
| 0.56 |
| Winnebago | |
| — | |
| 0 / Not Applicable | |
| None | |
| Public | |
| Septic-Private | |
| 11257901 | |
| 0803378003 |
Nearby Schools
| NAME: | DISTRICT: | DISTANCE: | |
|---|---|---|---|
|
Grade School
Olson Park Elementary School |
122 | — | |
|
Middle School
Harlem Middle School |
122 | Not in DB | |
|
High School
Harlem High School |
122 | Not in DB | |
Property History
| DATE: | EVENT: | PRICE: | SOURCE: |
|---|---|---|---|
| 9 Dec, 2021 | Sold | $175,000 | MRED MLS |
| 11 Nov, 2021 | Under contract | $175,000 | MRED MLS |
| 28 Oct, 2021 | Listed for sale | $175,000 | MRED MLS |
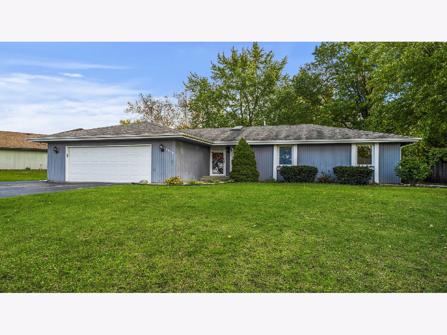
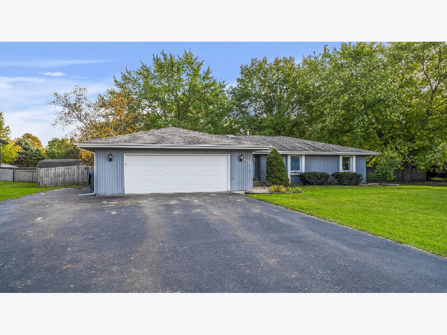
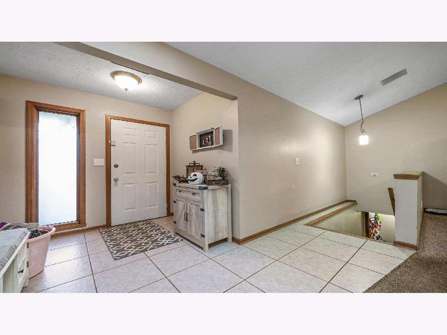
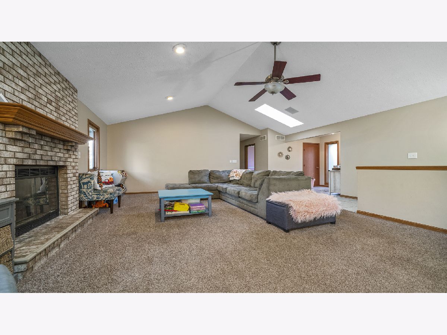
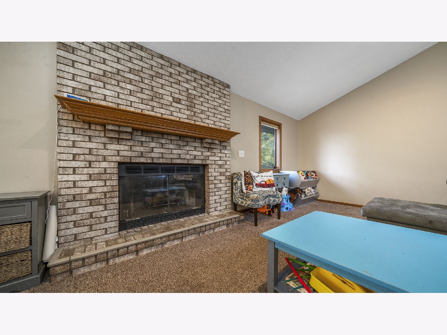
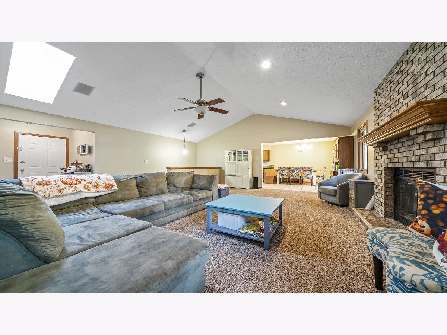
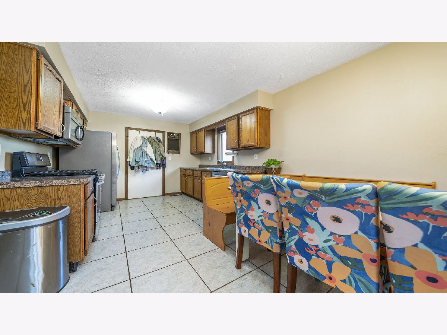
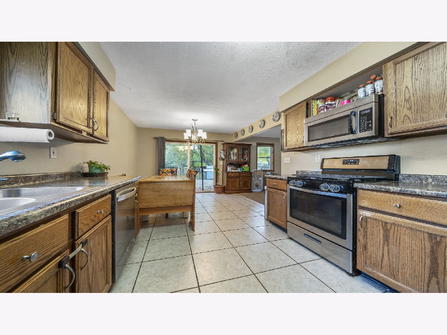
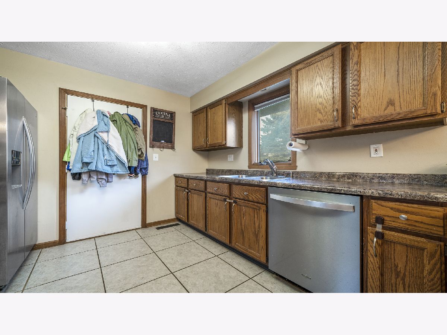
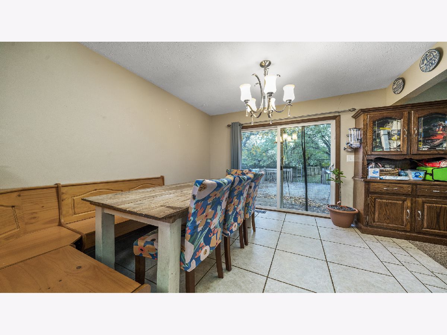
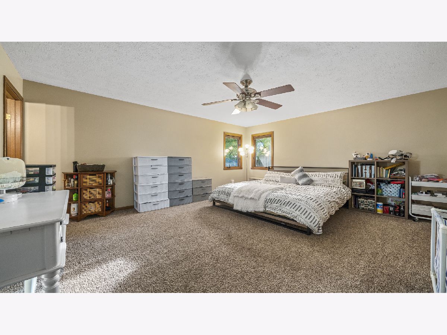
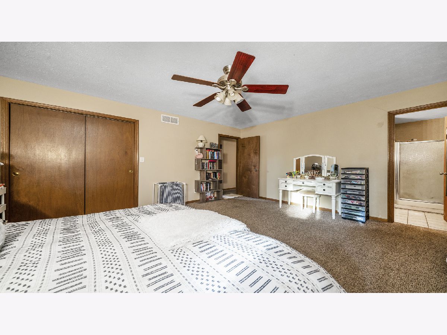
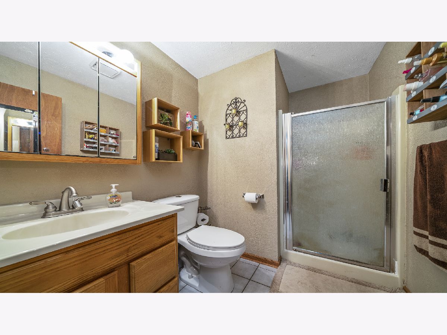
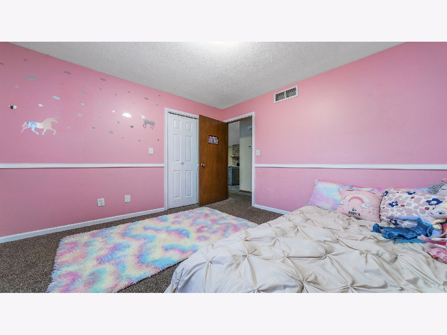
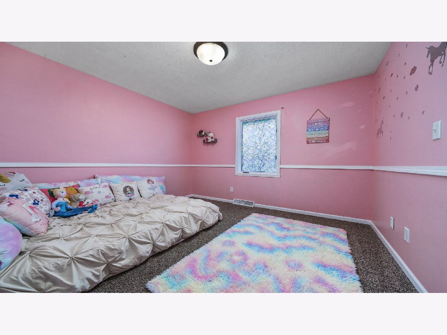
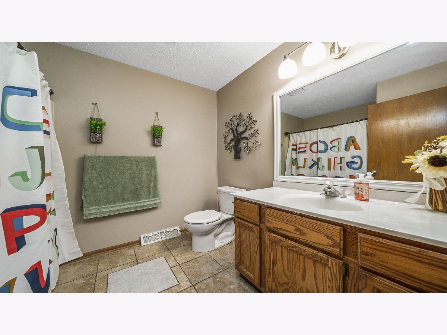
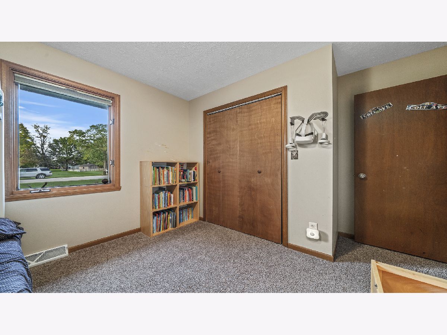
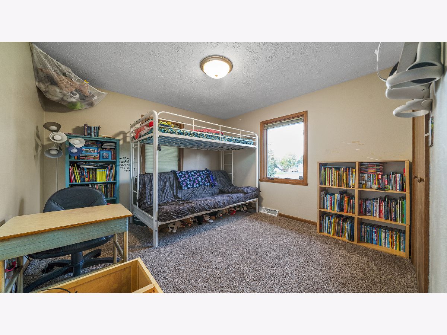
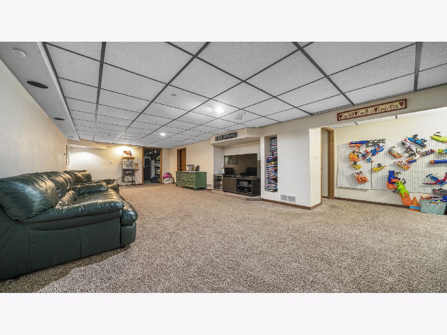
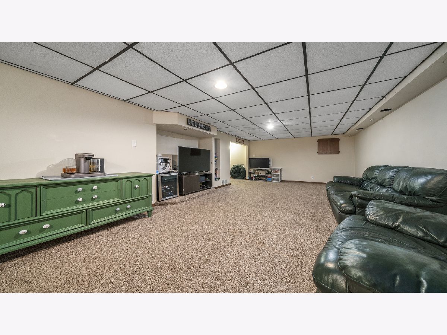
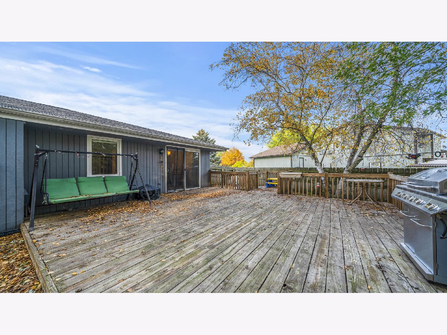
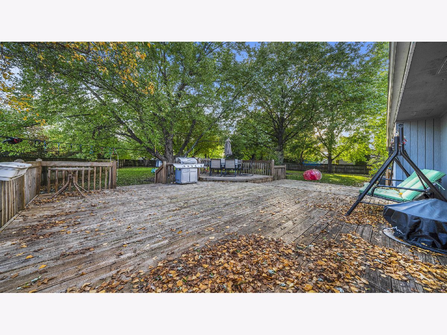
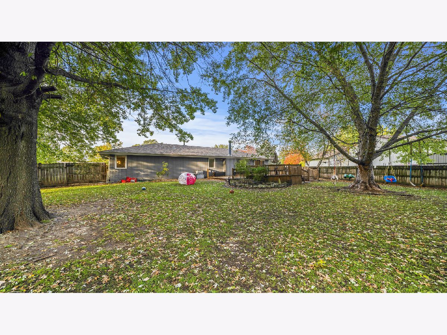
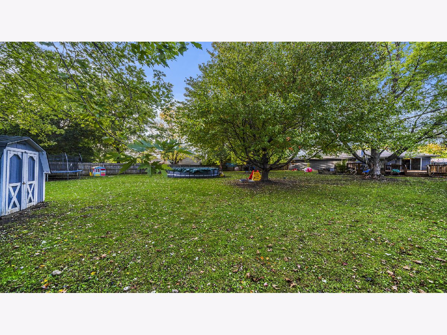
Room Specifics
Total Bedrooms: 3
Bedrooms Above Ground: 3
Bedrooms Below Ground: 0
Dimensions: —
Floor Type: —
Dimensions: —
Floor Type: —
Full Bathrooms: 2
Bathroom Amenities: —
Bathroom in Basement: 0
Rooms: Recreation Room
Basement Description: Partially Finished
Other Specifics
| 2 | |
| — | |
| — | |
| Deck, Above Ground Pool | |
| Fenced Yard | |
| 167.00 X 216.89 X 80.00 X | |
| — | |
| Full | |
| Vaulted/Cathedral Ceilings, Skylight(s), First Floor Bedroom, First Floor Full Bath, Some Carpeting, Some Wall-To-Wall Cp | |
| Range, Microwave, Dishwasher, Refrigerator | |
| Not in DB | |
| — | |
| — | |
| — | |
| — |
Tax History
| Year | Property Taxes |
|---|---|
| 2021 | $4,287 |
Contact Agent
Nearby Similar Homes
Nearby Sold Comparables
Contact Agent
Listing Provided By
Keller Williams Realty Signature

