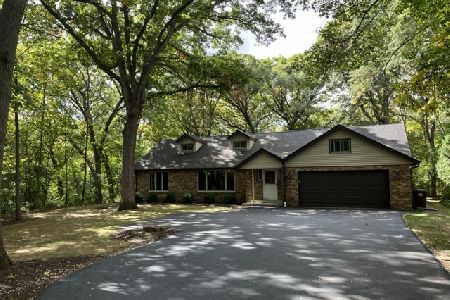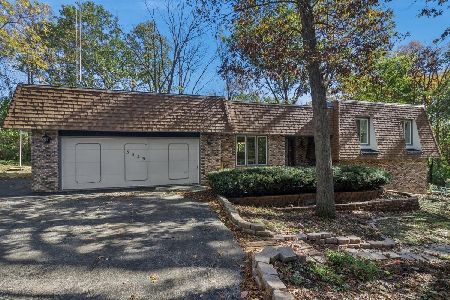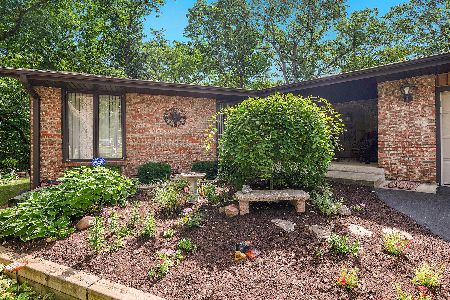6369 Halverson Drive, Rockford, Illinois 61109
$230,000
|
Sold
|
|
| Status: | Closed |
| Sqft: | 2,534 |
| Cost/Sqft: | $89 |
| Beds: | 5 |
| Baths: | 2 |
| Year Built: | 1976 |
| Property Taxes: | $5,258 |
| Days On Market: | 1588 |
| Lot Size: | 1,01 |
Description
YOU WILL HAVE PLENTY OF PRIVACY IN YOUR STUNNING HOME WITH RENOVATED KITCHEN & FULLY EXPOSED LL SITUATED ON AN ACRE OF WOODED OASIS SOUTH OF ROCKFORD! Enjoy sitting by the gas fireplace in the cozy living room with gorgeous barn wood flooring and a door that leads to a screened porch with views of the wooded lot. Another door leads to the deck where you may spot wildlife in your back yard. The beautiful beamed eat-in kitchen was completely renovated 2 years ago and a window added, and boasts Soapstone counters, a farmhouse sink, SS appliances, bright cabinets, and skylights in the vaulted ceiling. The MBR is upstairs & has an en-suite full bath & walk-in closet. There are 3 additional bedrooms on the main level, and one more in the lower level. The basement is completely exposed with a walkout to a lower level patio, and offers a large recreation room for entertaining with a wood burner built into an attractive stone wall fireplace. Electrical service upgraded to 200 amps two years ago, roof 2 years old, A/C 2 years old, 2 year old carpet on main level, chimney serviced in 2019. Cherry Valley taxes. CLOSE TO A PARK, SEVERAL FOREST PRESERVES, WALKING PATH, BYPASS 20, I-39 AND I-90 - MOVE RIGHT IN AND ENJOY THE PEACE!
Property Specifics
| Single Family | |
| — | |
| — | |
| 1976 | |
| Full,Walkout | |
| — | |
| No | |
| 1.01 |
| Winnebago | |
| — | |
| 0 / Not Applicable | |
| None | |
| Private Well | |
| Septic-Private | |
| 11220863 | |
| 1619176018 |
Nearby Schools
| NAME: | DISTRICT: | DISTANCE: | |
|---|---|---|---|
|
Grade School
Arthur Froberg Elementary School |
205 | — | |
|
Middle School
Rockford Envrnmntl Science Acad |
205 | Not in DB | |
|
High School
Jefferson High School |
205 | Not in DB | |
Property History
| DATE: | EVENT: | PRICE: | SOURCE: |
|---|---|---|---|
| 29 Jul, 2015 | Sold | $161,000 | MRED MLS |
| 15 Jun, 2015 | Under contract | $167,500 | MRED MLS |
| 6 Jun, 2015 | Listed for sale | $167,500 | MRED MLS |
| 19 Nov, 2021 | Sold | $230,000 | MRED MLS |
| 21 Sep, 2021 | Under contract | $225,000 | MRED MLS |
| 16 Sep, 2021 | Listed for sale | $225,000 | MRED MLS |
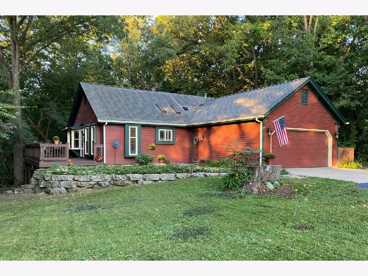
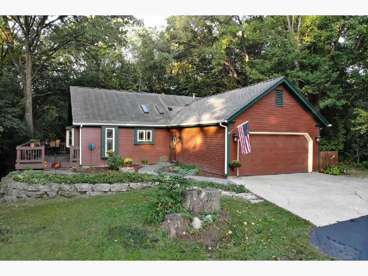
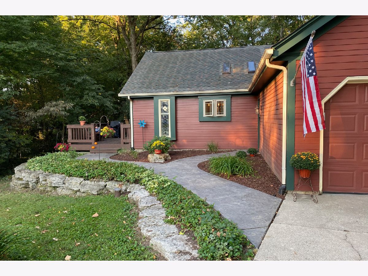
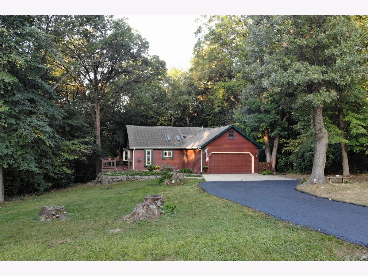
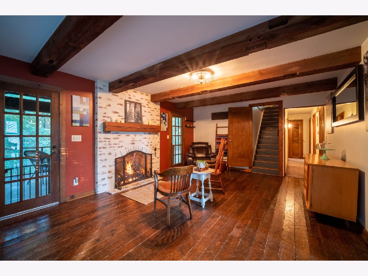
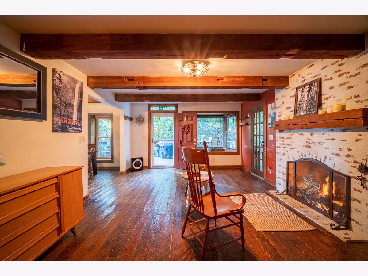
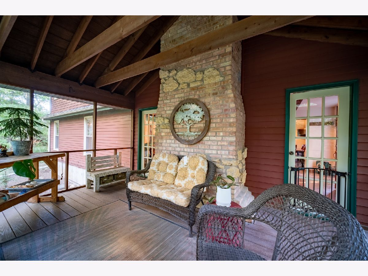
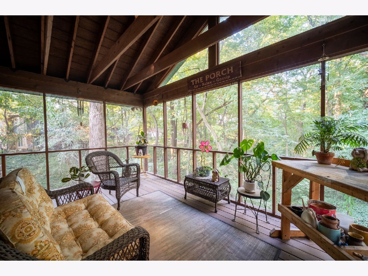
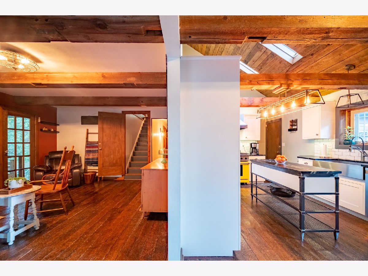
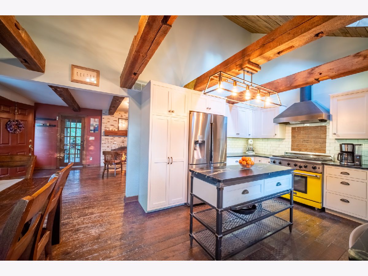
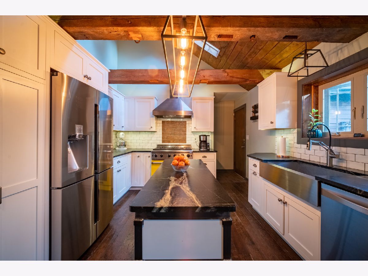
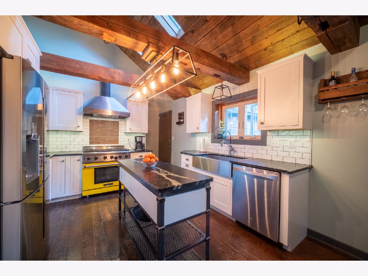
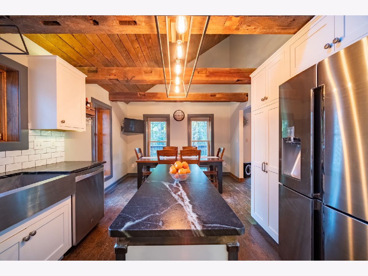
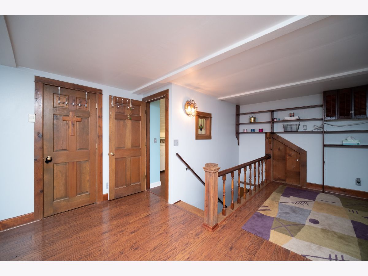
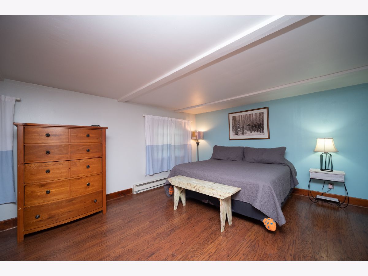
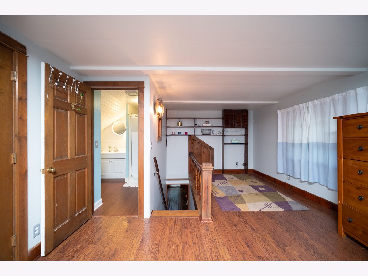
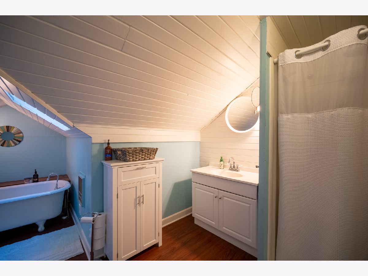
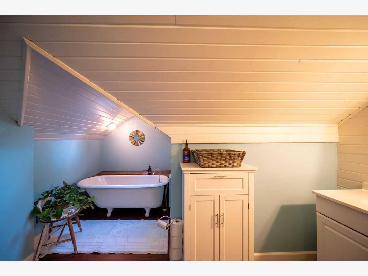
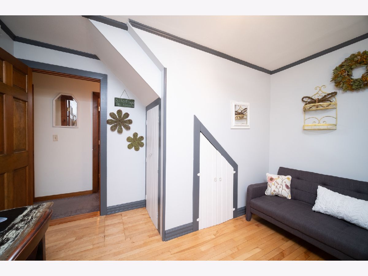
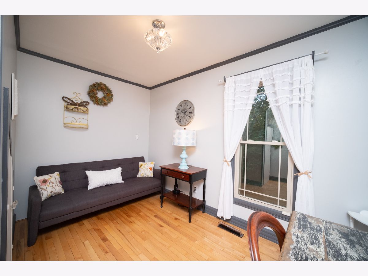
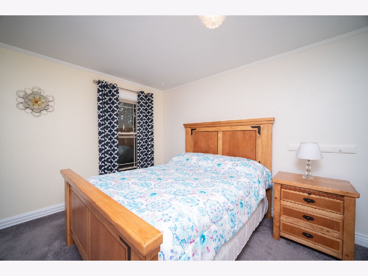
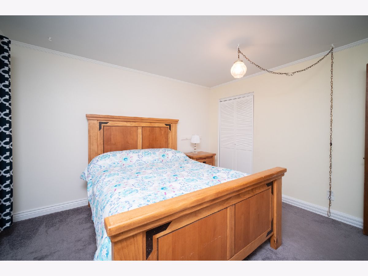
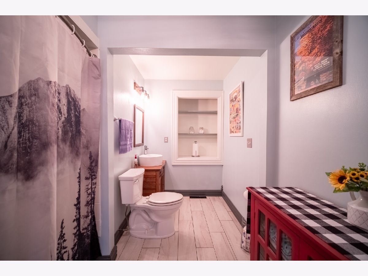
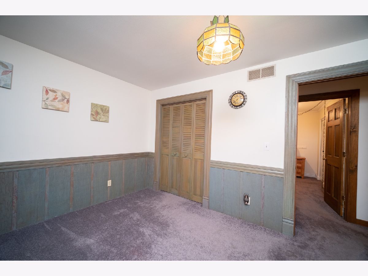
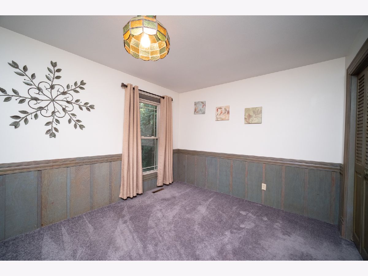
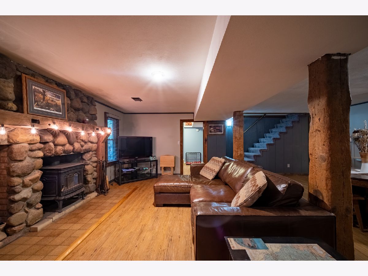
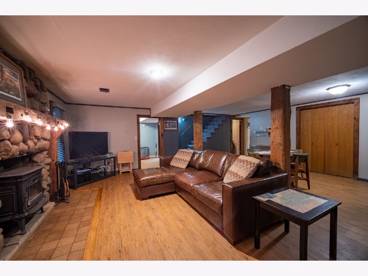
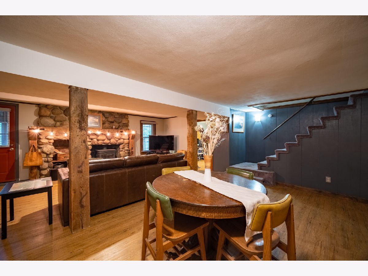
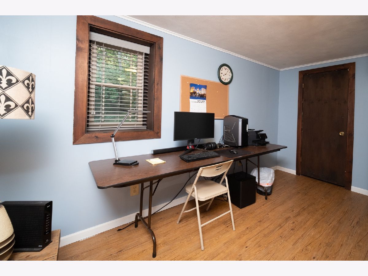
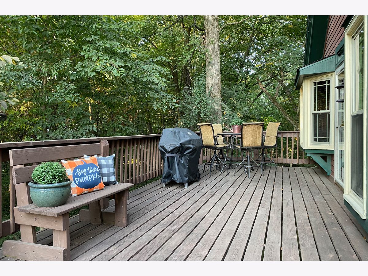
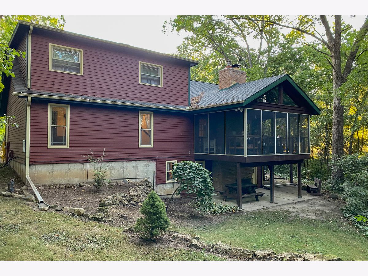
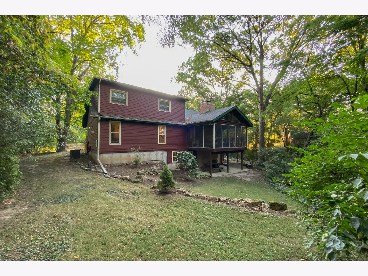
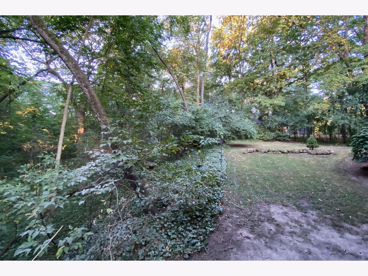
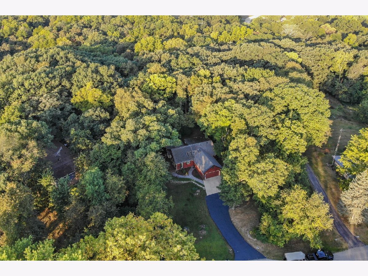
Room Specifics
Total Bedrooms: 5
Bedrooms Above Ground: 5
Bedrooms Below Ground: 0
Dimensions: —
Floor Type: —
Dimensions: —
Floor Type: —
Dimensions: —
Floor Type: —
Dimensions: —
Floor Type: —
Full Bathrooms: 2
Bathroom Amenities: —
Bathroom in Basement: 0
Rooms: Bedroom 5,Recreation Room,Enclosed Porch
Basement Description: Partially Finished
Other Specifics
| 2 | |
| — | |
| — | |
| Deck, Patio, Porch Screened | |
| Park Adjacent,Wooded,Mature Trees | |
| 90.00 X 436.85 X 139.06 X | |
| — | |
| Full | |
| Vaulted/Cathedral Ceilings, Skylight(s), Hardwood Floors, First Floor Bedroom, First Floor Full Bath, Walk-In Closet(s), Beamed Ceilings, Some Carpeting, Some Wood Floors, Dining Combo, Some Wall-To-Wall Cp | |
| Range, Dishwasher, Refrigerator, Washer, Dryer, Water Softener Owned | |
| Not in DB | |
| — | |
| — | |
| — | |
| — |
Tax History
| Year | Property Taxes |
|---|---|
| 2015 | $4,611 |
| 2021 | $5,258 |
Contact Agent
Nearby Similar Homes
Nearby Sold Comparables
Contact Agent
Listing Provided By
Keller Williams Realty Signature


