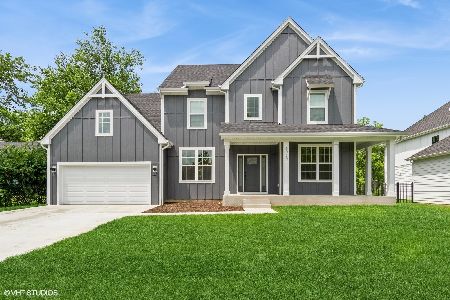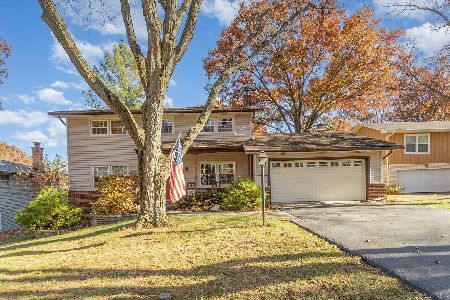637 62nd Street, Downers Grove, Illinois 60516
$475,000
|
Sold
|
|
| Status: | Closed |
| Sqft: | 3,127 |
| Cost/Sqft: | $160 |
| Beds: | 5 |
| Baths: | 3 |
| Year Built: | 1967 |
| Property Taxes: | $8,937 |
| Days On Market: | 2904 |
| Lot Size: | 0,24 |
Description
Move Right In! Spacious 5 Bedroom 2-Story Home Situated on a Picturesque, Professionally Landscaped Lot! Updated Kitchen with Custom Cherry Cabinetry & Quartz Counter Tops! Double Sided Fireplace Opens to Large Eating Area! Huge, Light Filled Family Room Addition with Many Floor to Ceiling Windows, Vaulted Ceiling and Fireplace! 4 Large Bedrooms on 2nd Floor with Hardwood Flooring! Large 1st Floor Den/5th Bedroom! Finished Basement with Recreation Room, Exercise Room with Epoxy Flooring, Cedar Closet & Concrete Crawl for Storage! New Marvin Windows Throughout! Solid 6 Panel Doors & Crown Moldings. Beautiful, Fenced-In Yard with In-Ground Sprinkler, Deck & Outdoor Lighting & Outlets. Quiet, Tree-Lined Street Walking Distance to Barth Pond, YMCA, Parks & Downers Grove's Sought After Schools!
Property Specifics
| Single Family | |
| — | |
| Traditional | |
| 1967 | |
| Partial | |
| — | |
| No | |
| 0.24 |
| Du Page | |
| — | |
| 0 / Not Applicable | |
| None | |
| Lake Michigan | |
| Public Sewer | |
| 09847933 | |
| 0917415004 |
Nearby Schools
| NAME: | DISTRICT: | DISTANCE: | |
|---|---|---|---|
|
Grade School
Fairmount Elementary School |
58 | — | |
|
Middle School
O Neill Middle School |
58 | Not in DB | |
|
High School
South High School |
99 | Not in DB | |
Property History
| DATE: | EVENT: | PRICE: | SOURCE: |
|---|---|---|---|
| 5 Feb, 2018 | Sold | $475,000 | MRED MLS |
| 2 Feb, 2018 | Under contract | $499,000 | MRED MLS |
| 2 Feb, 2018 | Listed for sale | $499,000 | MRED MLS |
| 31 May, 2018 | Sold | $460,000 | MRED MLS |
| 2 May, 2018 | Under contract | $489,000 | MRED MLS |
| 6 Apr, 2018 | Listed for sale | $489,000 | MRED MLS |
Room Specifics
Total Bedrooms: 5
Bedrooms Above Ground: 5
Bedrooms Below Ground: 0
Dimensions: —
Floor Type: Hardwood
Dimensions: —
Floor Type: Hardwood
Dimensions: —
Floor Type: Hardwood
Dimensions: —
Floor Type: —
Full Bathrooms: 3
Bathroom Amenities: —
Bathroom in Basement: 0
Rooms: Bedroom 5,Exercise Room,Breakfast Room,Foyer,Recreation Room
Basement Description: Finished,Crawl
Other Specifics
| 2 | |
| Concrete Perimeter | |
| Concrete | |
| Patio, Storms/Screens | |
| Fenced Yard,Landscaped | |
| 75 X 140 | |
| Pull Down Stair | |
| Full | |
| Vaulted/Cathedral Ceilings, Skylight(s), Hardwood Floors, First Floor Bedroom | |
| Range, Microwave, Dishwasher, Refrigerator, Washer, Dryer, Disposal | |
| Not in DB | |
| Sidewalks, Street Lights, Street Paved | |
| — | |
| — | |
| Wood Burning, Gas Log |
Tax History
| Year | Property Taxes |
|---|---|
| 2018 | $8,937 |
| 2018 | $10,438 |
Contact Agent
Nearby Similar Homes
Nearby Sold Comparables
Contact Agent
Listing Provided By
Realty Executives Legacy












