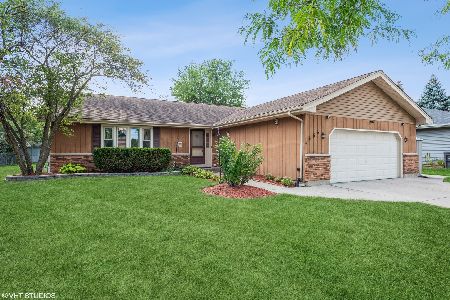637 Canyon Lane, Elgin, Illinois 60123
$269,900
|
Sold
|
|
| Status: | Closed |
| Sqft: | 1,636 |
| Cost/Sqft: | $165 |
| Beds: | 3 |
| Baths: | 3 |
| Year Built: | 1989 |
| Property Taxes: | $6,049 |
| Days On Market: | 2857 |
| Lot Size: | 0,24 |
Description
Move in ready ranch style home. Welcoming Great Room/Living Room w vaulted ceiling & fireplace. Spacious Dining Room has door to the xl deck & fenced rear yard. Open Kitchen w attached eating area. 1st floor Mud Room has mechanicals for Laundry room but laundry currently in basement. Double door entry into the recently repainted Master Bedroom w doors to deck & luxury Master Bathroom w jacuzzi tub, separate shower, skylight. 2 other Bedrooms share recently remodeled Full Bathroom. Open concept finished Basement with Full Bathroom, expanded closet & 20x12 storage room w utility sink. Xtra insulation in attic for energy efficiency. Abudance of storage & closets for all your storage needs. New furnace w humdifier & A/C 2017. Newer water heater. Screened Porch overlooking fenced yard ~great for entertaining. Storage shed in rear yard & two car garage. Close to elementary school and convenient to points east & west.
Property Specifics
| Single Family | |
| — | |
| Ranch | |
| 1989 | |
| Full | |
| — | |
| No | |
| 0.24 |
| Kane | |
| Valley Creek | |
| 0 / Not Applicable | |
| None | |
| Public | |
| Public Sewer | |
| 09899588 | |
| 0609477025 |
Nearby Schools
| NAME: | DISTRICT: | DISTANCE: | |
|---|---|---|---|
|
Grade School
Creekside Elementary School |
46 | — | |
|
Middle School
Kimball Middle School |
46 | Not in DB | |
|
High School
Larkin High School |
46 | Not in DB | |
Property History
| DATE: | EVENT: | PRICE: | SOURCE: |
|---|---|---|---|
| 31 Aug, 2007 | Sold | $269,500 | MRED MLS |
| 18 May, 2007 | Under contract | $273,900 | MRED MLS |
| 15 May, 2007 | Listed for sale | $273,900 | MRED MLS |
| 1 Jun, 2018 | Sold | $269,900 | MRED MLS |
| 1 Apr, 2018 | Under contract | $269,900 | MRED MLS |
| 30 Mar, 2018 | Listed for sale | $269,900 | MRED MLS |
Room Specifics
Total Bedrooms: 3
Bedrooms Above Ground: 3
Bedrooms Below Ground: 0
Dimensions: —
Floor Type: Vinyl
Dimensions: —
Floor Type: Vinyl
Full Bathrooms: 3
Bathroom Amenities: Whirlpool,Separate Shower,Double Sink
Bathroom in Basement: 1
Rooms: Screened Porch,Eating Area
Basement Description: Finished
Other Specifics
| 2 | |
| Concrete Perimeter | |
| Concrete | |
| Deck, Porch Screened | |
| Fenced Yard | |
| 68X152X68X146 | |
| Unfinished | |
| Full | |
| Vaulted/Cathedral Ceilings, Skylight(s), First Floor Bedroom, First Floor Laundry, First Floor Full Bath | |
| Range, Dishwasher, Refrigerator, Disposal | |
| Not in DB | |
| Sidewalks, Street Lights, Street Paved | |
| — | |
| — | |
| Gas Log |
Tax History
| Year | Property Taxes |
|---|---|
| 2007 | $6,707 |
| 2018 | $6,049 |
Contact Agent
Nearby Similar Homes
Nearby Sold Comparables
Contact Agent
Listing Provided By
Baird & Warner







