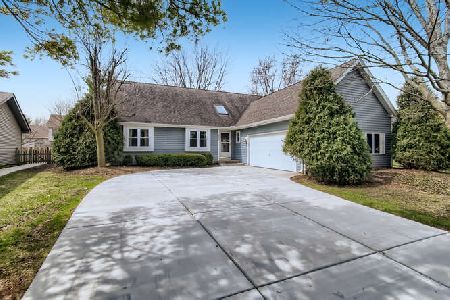656 N Airlite Street, Elgin, Illinois 60123
$300,000
|
Sold
|
|
| Status: | Closed |
| Sqft: | 1,700 |
| Cost/Sqft: | $175 |
| Beds: | 3 |
| Baths: | 3 |
| Year Built: | 1988 |
| Property Taxes: | $6,940 |
| Days On Market: | 1594 |
| Lot Size: | 0,24 |
Description
It's bigger than it looks! Over 3400' total living space, 1728' main level and FULL basement w/ three season SUNROOM and oversize garage too. This freshly painted and squeaky clean 3 plus 2 bedroom brick and cedar RANCH in Valley Creek offers more bang for the buck with five bedrooms, three full baths, three seasons room and lower level in-law/teen areas with a totally separate entrance from foyer. New flooring and windows in the kitchen overlook the backyard, the family room features a COZY wood burning stone fireplace with gas logs included, a true Master Suite with two closets and stylish barn door leads to an updated bath with new floors and vanity w/ quiet close & marble top. Two other main floor bedrooms share a full hall bath with hip height granite countertop, plus two additional basement bedrooms, workroom, utility room with refrigerator, freezer, second laundry and a recreation room with sofa and exercise equipment included, plus plenty of additional STORAGE space, and 3rd full bath with closet & walk in shower. TWO sets washer and dryer included for both levels and over 3400' to enjoy both inside and outside in the partially fenced backyard with large patio, firepit area, two side sheds, and dog run, also a big oversized 2.5 car garage that measures 23x23. Hop across the street for more fun at the elementary school park, playground and ballfield. Newer HVAC units and water heater. Close to Randall Rd. shopping, restaurants and Metra UW line, I-90 and Wing Park golf, band shell, public pool, and athletic courts.
Property Specifics
| Single Family | |
| — | |
| Ranch | |
| 1988 | |
| Full | |
| GOULD | |
| No | |
| 0.24 |
| Kane | |
| Valley Creek | |
| 0 / Not Applicable | |
| None | |
| Public | |
| Public Sewer | |
| 11218030 | |
| 0609477018 |
Nearby Schools
| NAME: | DISTRICT: | DISTANCE: | |
|---|---|---|---|
|
Grade School
Creekside Elementary School |
46 | — | |
|
Middle School
Kimball Middle School |
46 | Not in DB | |
|
High School
Larkin High School |
46 | Not in DB | |
Property History
| DATE: | EVENT: | PRICE: | SOURCE: |
|---|---|---|---|
| 6 Jan, 2022 | Sold | $300,000 | MRED MLS |
| 27 Oct, 2021 | Under contract | $298,000 | MRED MLS |
| — | Last price change | $299,900 | MRED MLS |
| 13 Sep, 2021 | Listed for sale | $299,900 | MRED MLS |
| 18 Jul, 2025 | Sold | $345,000 | MRED MLS |
| 14 Jun, 2025 | Under contract | $345,000 | MRED MLS |
| 10 Jun, 2025 | Listed for sale | $345,000 | MRED MLS |
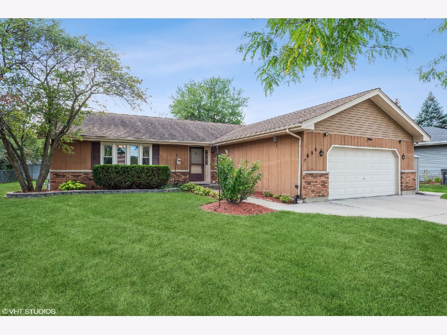
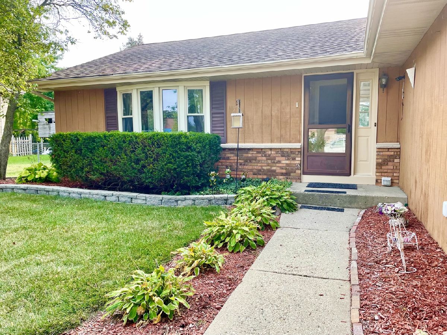
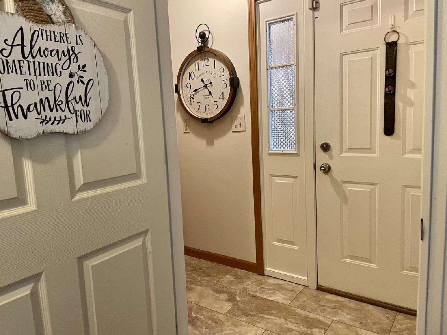
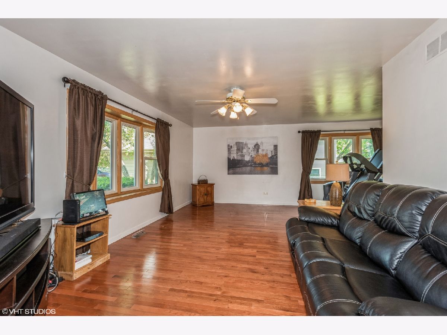
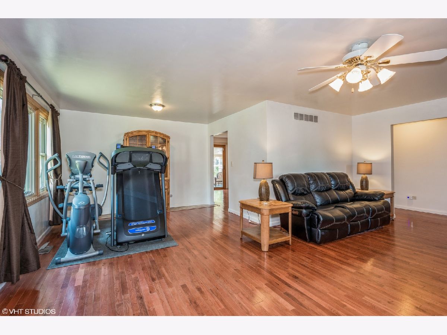
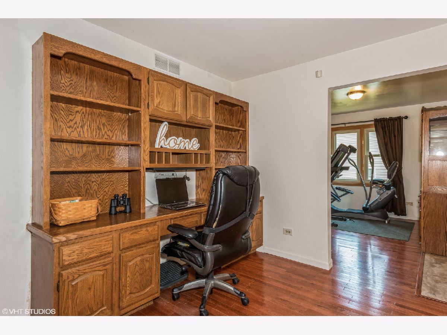
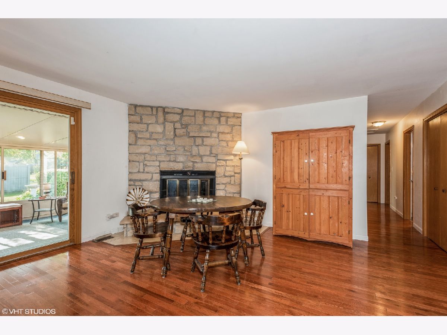
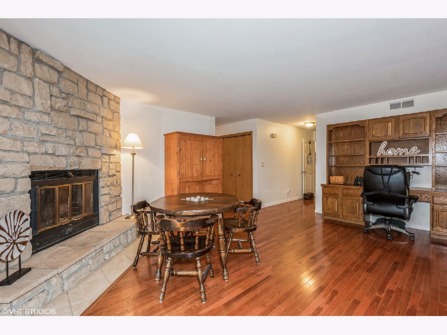
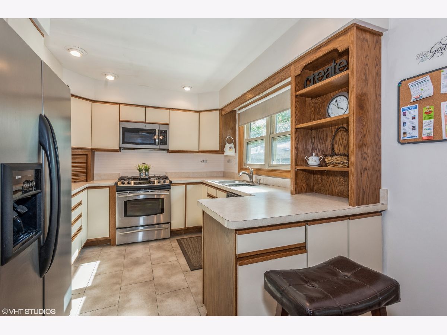
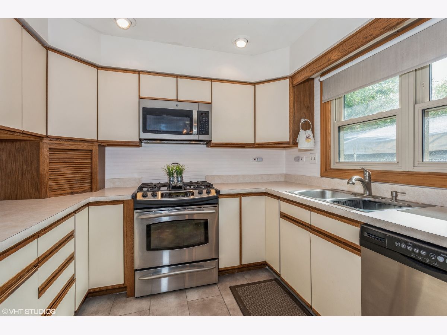
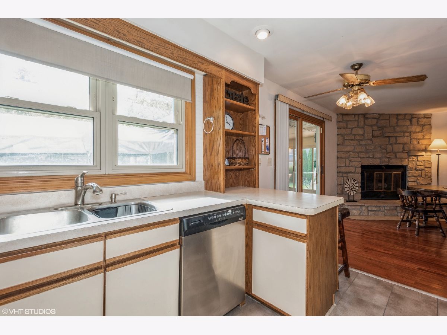
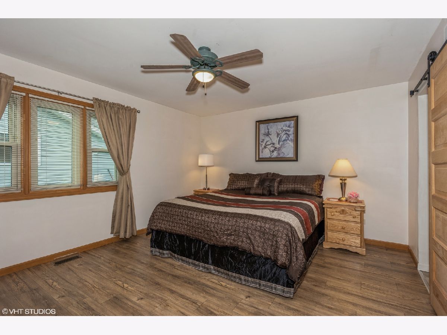
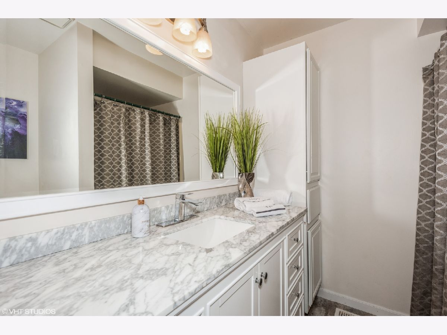
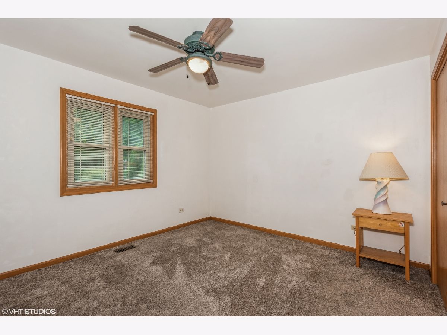
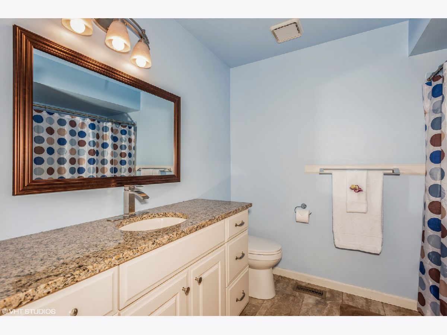
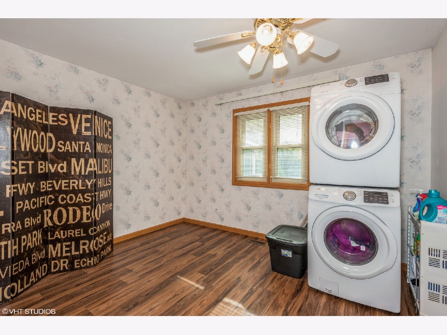
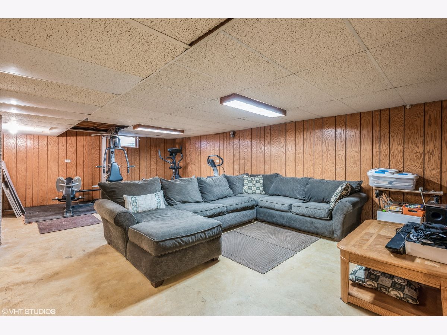
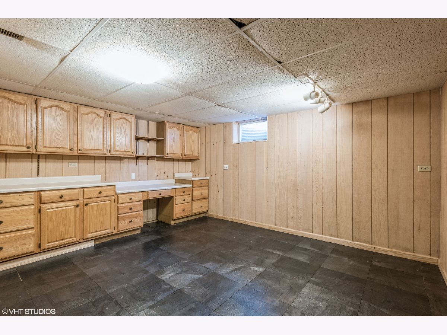
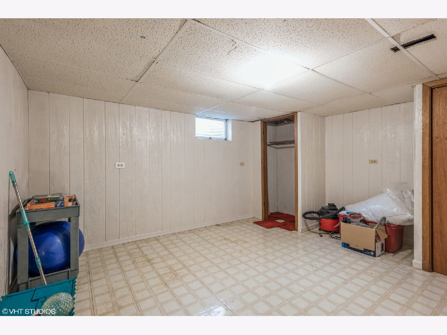
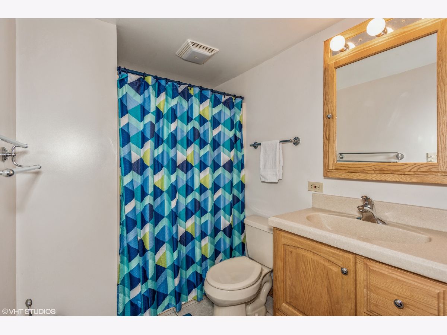
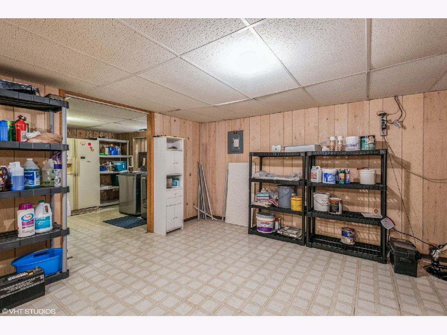
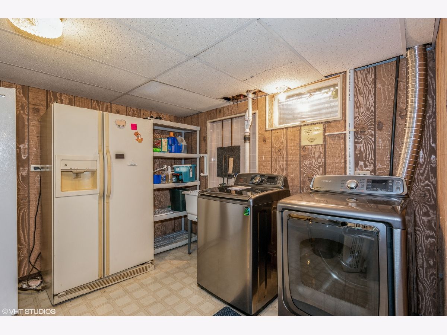
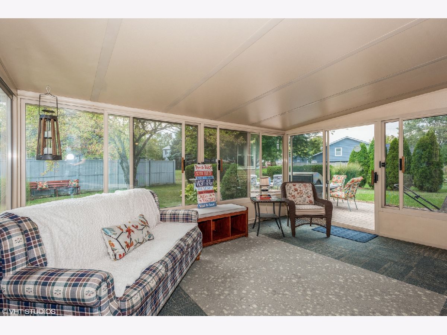
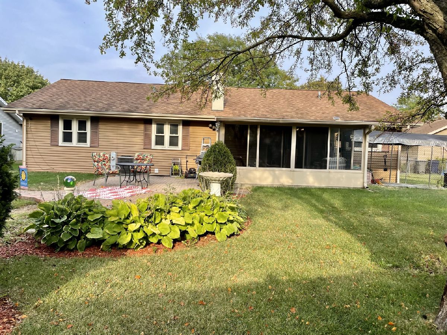
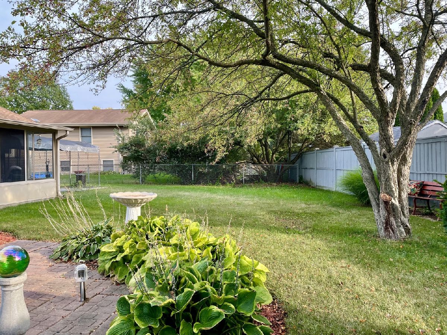
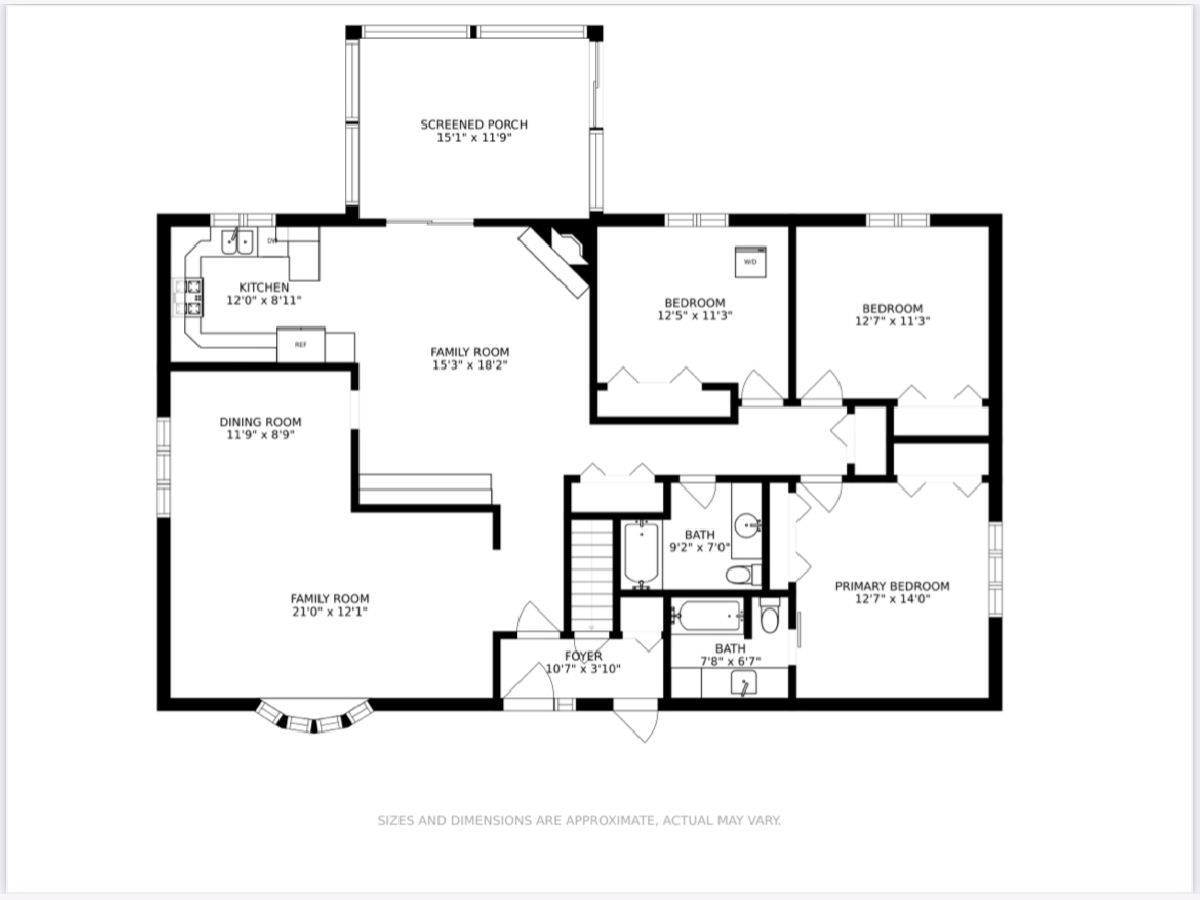
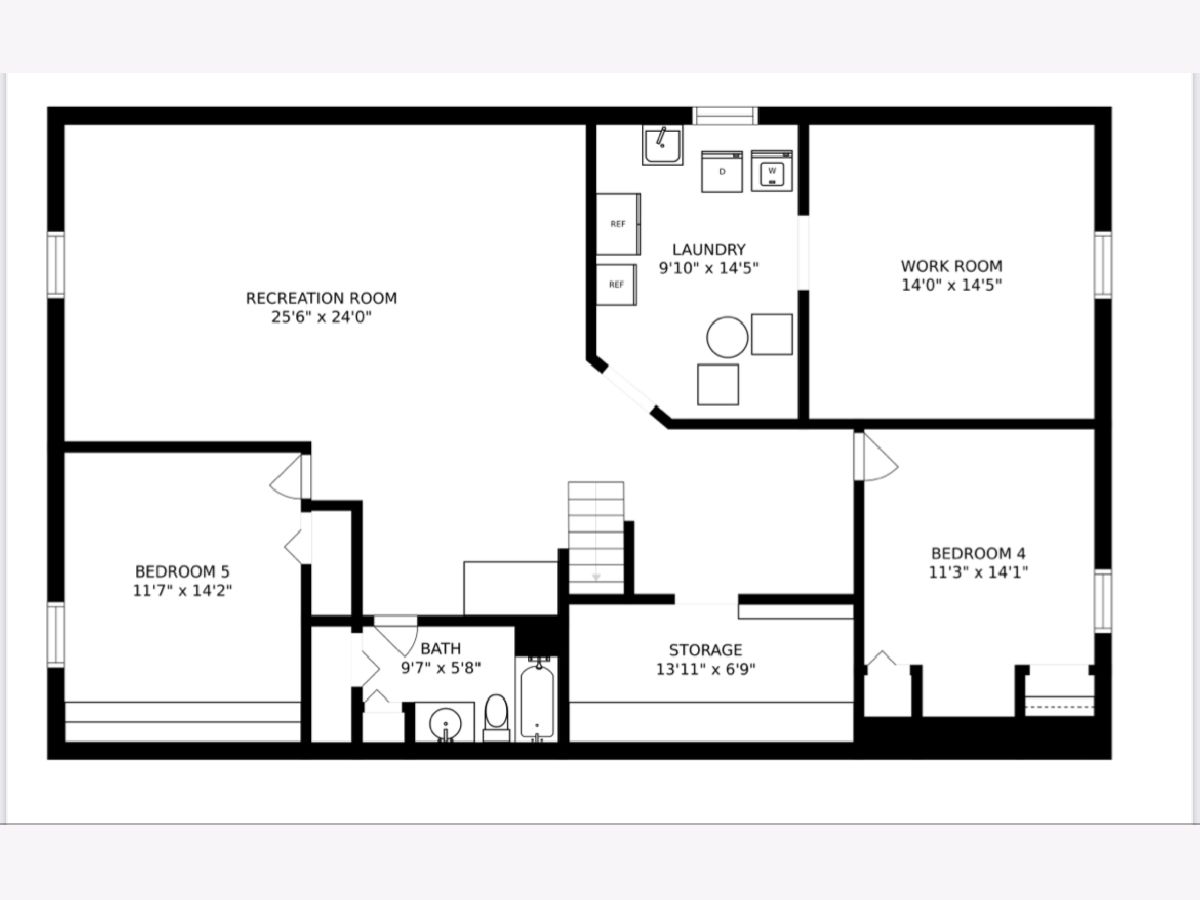
Room Specifics
Total Bedrooms: 5
Bedrooms Above Ground: 3
Bedrooms Below Ground: 2
Dimensions: —
Floor Type: Carpet
Dimensions: —
Floor Type: Wood Laminate
Dimensions: —
Floor Type: Vinyl
Dimensions: —
Floor Type: —
Full Bathrooms: 3
Bathroom Amenities: —
Bathroom in Basement: 1
Rooms: Recreation Room,Foyer,Bedroom 5,Screened Porch,Workshop
Basement Description: Partially Finished,Rec/Family Area,Storage Space
Other Specifics
| 2.5 | |
| Concrete Perimeter | |
| Concrete | |
| Porch Screened, Dog Run, Brick Paver Patio, Storms/Screens, Fire Pit, Workshop | |
| Mature Trees,Partial Fencing,Sidewalks,Streetlights | |
| 10454 | |
| Unfinished | |
| Full | |
| Hardwood Floors, Wood Laminate Floors, First Floor Bedroom, In-Law Arrangement, First Floor Laundry, First Floor Full Bath, Built-in Features | |
| Range, Microwave, Dishwasher, Refrigerator, Freezer, Washer, Dryer, Disposal, Stainless Steel Appliance(s) | |
| Not in DB | |
| Curbs, Sidewalks, Street Lights, Street Paved | |
| — | |
| — | |
| Wood Burning, Gas Log, Gas Starter |
Tax History
| Year | Property Taxes |
|---|---|
| 2022 | $6,940 |
| 2025 | $8,296 |
Contact Agent
Nearby Similar Homes
Nearby Sold Comparables
Contact Agent
Listing Provided By
Baird & Warner Fox Valley - Geneva




