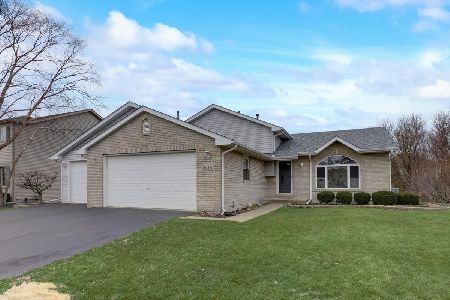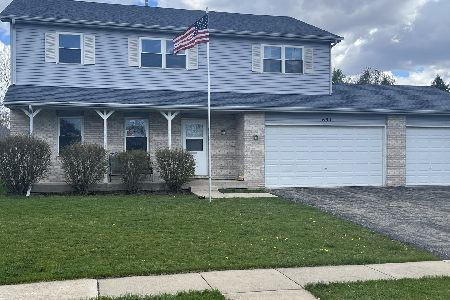637 Otter Way, Oswego, Illinois 60543
$300,000
|
Sold
|
|
| Status: | Closed |
| Sqft: | 0 |
| Cost/Sqft: | — |
| Beds: | 3 |
| Baths: | 3 |
| Year Built: | 1999 |
| Property Taxes: | $5,438 |
| Days On Market: | 1920 |
| Lot Size: | 0,30 |
Description
Welcome Home! Remarkable Updated Three Bedroom Home w/ Finished Basement! Extra Large Backyard w/ Spacious Deck and Heated Pool! All New Windows! Vaulted Ceilings! Neutral Gray Tones! Hardwood Floors! Open Floor Plan! 2 Story Living Room w/ Gas Start Fireplace. Spacious Dining Room! Updated Kitchen Features Granite Counters and All Stainless Appliances! All Bathrooms Have Been Recently Upgraded! Over-sized Master Suite w/ Jacuzzi Tub, Double Walk-in Shower and Dual Vanity w/ Granite Counter! All Bedrooms Have Ceiling Fans and Wood Laminate Floors! Finished Basement Gives You Additional Space to Relax and Entertain. Huge Deck w/ Pool in the Fenced in Yard! New Pool Liner 2019! Fire Pit and Hot Tub! New Roof 2019! WOW! This Home Has Been Well Maintained and is Move In Ready! Three Car Garage w/ Additional Storage Space & Cabinets! Close to Fox Chase Elementary School and Parks! This Is A Must See! *** Must Wear Face Mask To Show*** AGENTS AND/OR PROSPECTIVE BUYERS EXPOSED TO COVID 19 OR WITH A COUGH OR FEVER ARE NOT TO ENTER THE HOME UNTIL THEY RECEIVE MEDICAL CLEARANCE.
Property Specifics
| Single Family | |
| — | |
| — | |
| 1999 | |
| Full | |
| DEVONSHIRE | |
| No | |
| 0.3 |
| Kendall | |
| Fox Chase Of Oswego | |
| — / Not Applicable | |
| None | |
| Public | |
| Public Sewer | |
| 10916182 | |
| 0212411003 |
Nearby Schools
| NAME: | DISTRICT: | DISTANCE: | |
|---|---|---|---|
|
Grade School
Fox Chase Elementary School |
308 | — | |
|
Middle School
Thompson Junior High School |
308 | Not in DB | |
|
High School
Oswego High School |
308 | Not in DB | |
Property History
| DATE: | EVENT: | PRICE: | SOURCE: |
|---|---|---|---|
| 7 Dec, 2020 | Sold | $300,000 | MRED MLS |
| 29 Oct, 2020 | Under contract | $300,000 | MRED MLS |
| 24 Oct, 2020 | Listed for sale | $300,000 | MRED MLS |
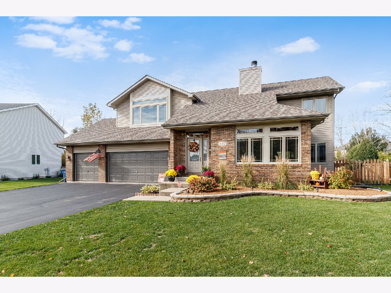
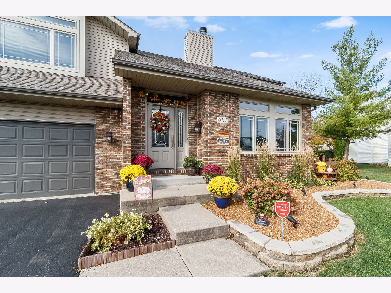
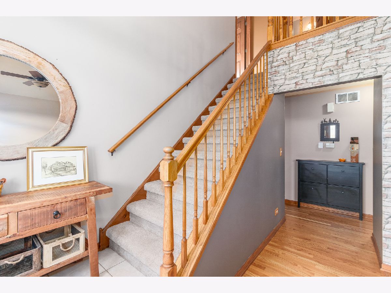
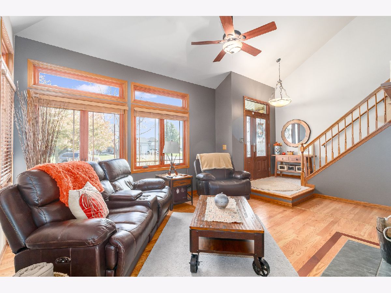
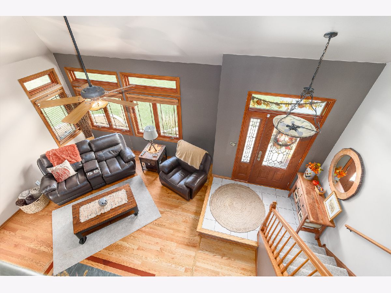
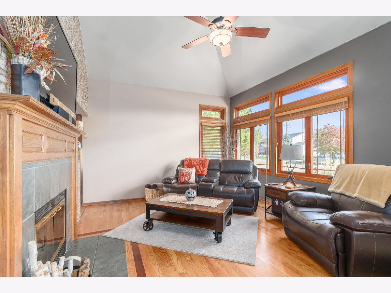
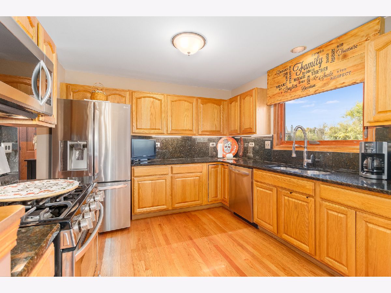
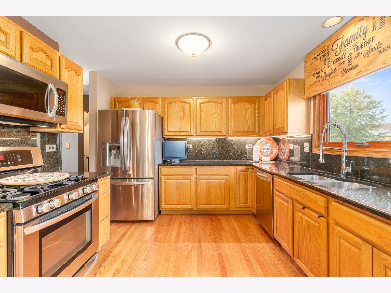
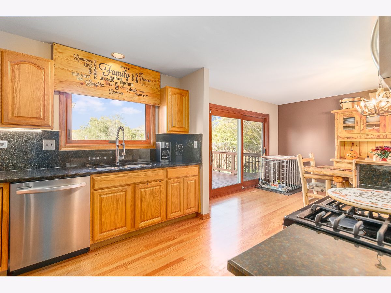
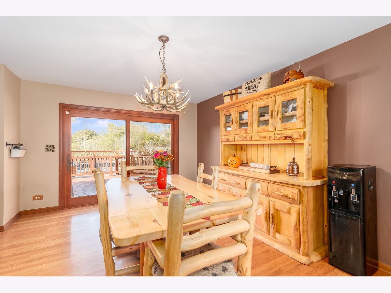
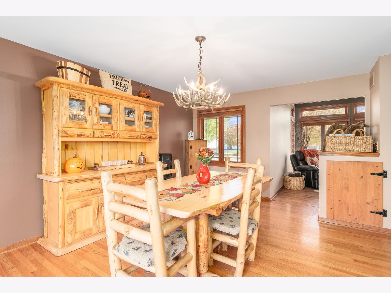
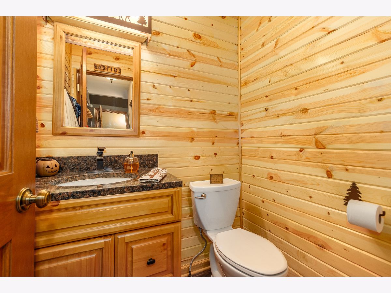
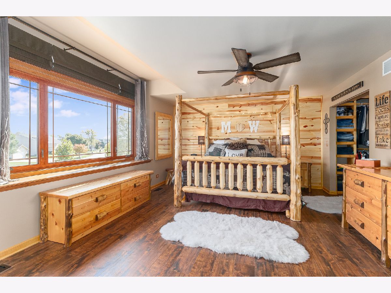
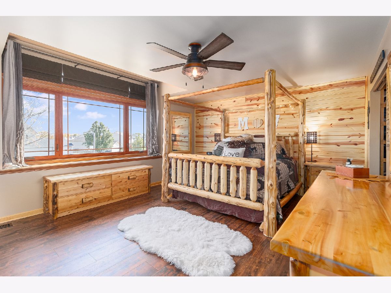
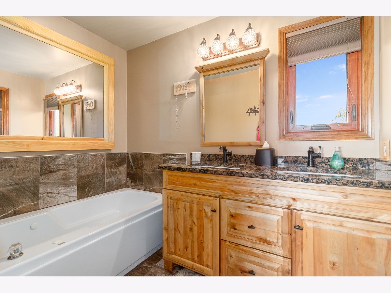
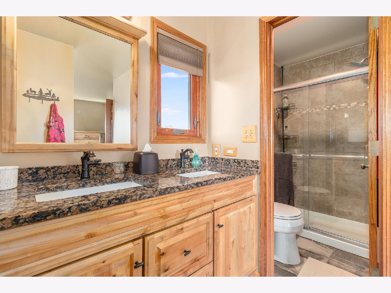
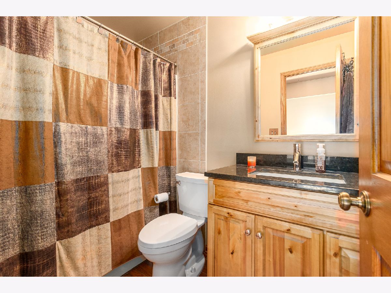
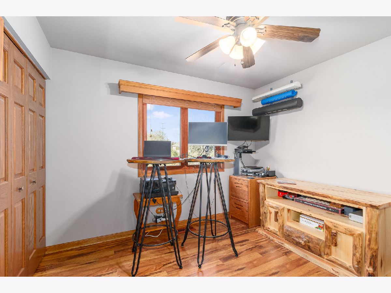
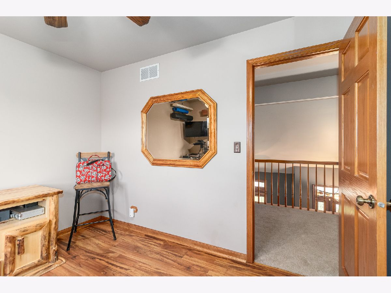
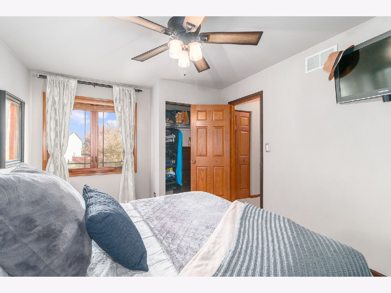
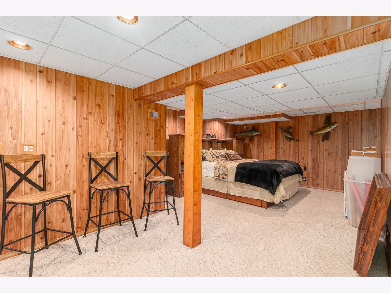
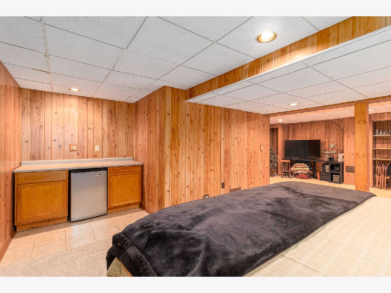
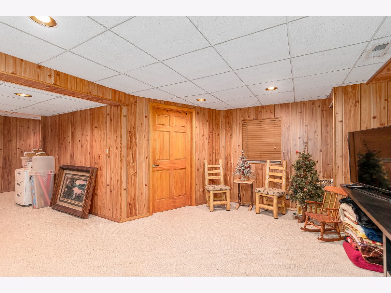
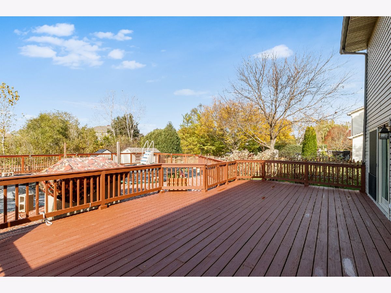
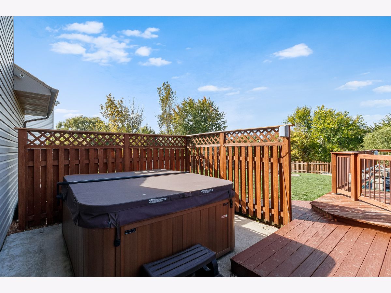
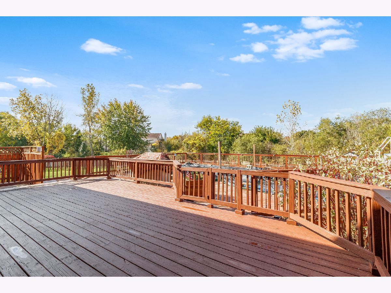
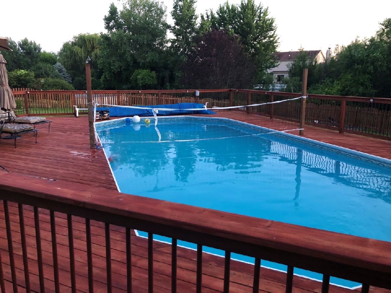
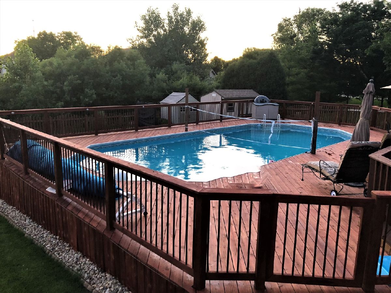
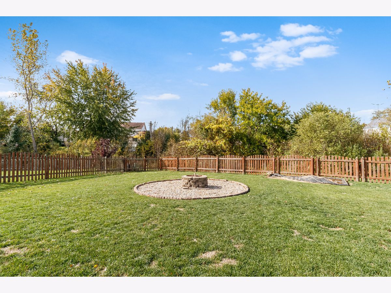
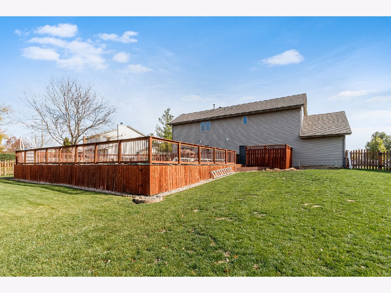
Room Specifics
Total Bedrooms: 3
Bedrooms Above Ground: 3
Bedrooms Below Ground: 0
Dimensions: —
Floor Type: Wood Laminate
Dimensions: —
Floor Type: Wood Laminate
Full Bathrooms: 3
Bathroom Amenities: Double Sink,Double Shower,Soaking Tub
Bathroom in Basement: 0
Rooms: Game Room
Basement Description: Finished
Other Specifics
| 3 | |
| Concrete Perimeter | |
| Asphalt | |
| Deck, Hot Tub, Above Ground Pool | |
| Fenced Yard | |
| 68X158X126X125 | |
| — | |
| Full | |
| Vaulted/Cathedral Ceilings, Hardwood Floors, Wood Laminate Floors, Walk-In Closet(s), Ceiling - 9 Foot, Granite Counters | |
| — | |
| Not in DB | |
| Park, Sidewalks, Street Lights | |
| — | |
| — | |
| Wood Burning, Gas Starter |
Tax History
| Year | Property Taxes |
|---|---|
| 2020 | $5,438 |
Contact Agent
Nearby Similar Homes
Nearby Sold Comparables
Contact Agent
Listing Provided By
Keller Williams Infinity



