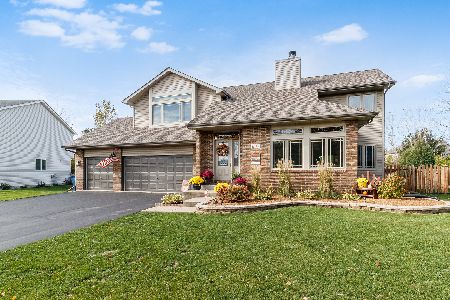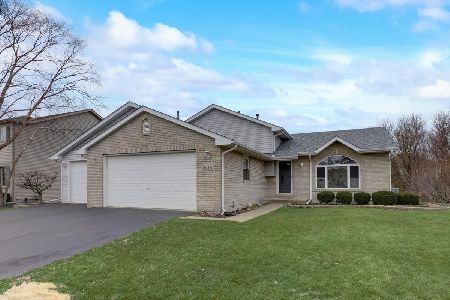641 Otter Way, Oswego, Illinois 60543
$275,000
|
Sold
|
|
| Status: | Closed |
| Sqft: | 2,400 |
| Cost/Sqft: | $114 |
| Beds: | 4 |
| Baths: | 3 |
| Year Built: | 1998 |
| Property Taxes: | $6,895 |
| Days On Market: | 2427 |
| Lot Size: | 0,24 |
Description
Quiet Fox Chase Subdivision of Oswego features Coventry model with 4 bedrooms backing to spring fed creek & pond view. Freshly painted thru out, nothing to do but move in. Open large foyer that extends to kitchen/family room combo, all name brand appliances are less than 5 years old, corian & glass tile back splash. Living & dining combo with french doors. Great sized bedrooms upstairs, baths updated,walk-in closets. Finished lower level also freshly painted & newer carpet. Quiet fenced in large back yard with above ground pool, plenty of storage room in shed. Spring fed creek runs along the back of property line plus a pond view from deck. Yard has plenty of room for the kids or animals to play. Everything you would want or need is easy to get to. Show with confidence. HWA home warranty $590 being offered.
Property Specifics
| Single Family | |
| — | |
| Traditional | |
| 1998 | |
| Full | |
| COVENTRY | |
| No | |
| 0.24 |
| Kendall | |
| Fox Chase Of Oswego | |
| 0 / Not Applicable | |
| None | |
| Public | |
| Public Sewer | |
| 10405028 | |
| 0212411005 |
Nearby Schools
| NAME: | DISTRICT: | DISTANCE: | |
|---|---|---|---|
|
Grade School
Fox Chase Elementary School |
308 | — | |
|
Middle School
Traughber Junior High School |
308 | Not in DB | |
|
High School
Oswego High School |
308 | Not in DB | |
Property History
| DATE: | EVENT: | PRICE: | SOURCE: |
|---|---|---|---|
| 31 Jul, 2019 | Sold | $275,000 | MRED MLS |
| 10 Jun, 2019 | Under contract | $272,500 | MRED MLS |
| 5 Jun, 2019 | Listed for sale | $272,500 | MRED MLS |
Room Specifics
Total Bedrooms: 4
Bedrooms Above Ground: 4
Bedrooms Below Ground: 0
Dimensions: —
Floor Type: Carpet
Dimensions: —
Floor Type: —
Dimensions: —
Floor Type: —
Full Bathrooms: 3
Bathroom Amenities: —
Bathroom in Basement: 0
Rooms: Eating Area
Basement Description: Finished
Other Specifics
| 2 | |
| Concrete Perimeter | |
| Asphalt | |
| — | |
| Fenced Yard,Wetlands adjacent,Stream(s) | |
| 77X125X89X126 | |
| Unfinished | |
| Full | |
| Wood Laminate Floors, First Floor Laundry, Walk-In Closet(s) | |
| — | |
| Not in DB | |
| Street Lights, Street Paved | |
| — | |
| — | |
| Wood Burning, Gas Starter |
Tax History
| Year | Property Taxes |
|---|---|
| 2019 | $6,895 |
Contact Agent
Nearby Similar Homes
Nearby Sold Comparables
Contact Agent
Listing Provided By
Keller Williams Inspire - Geneva






