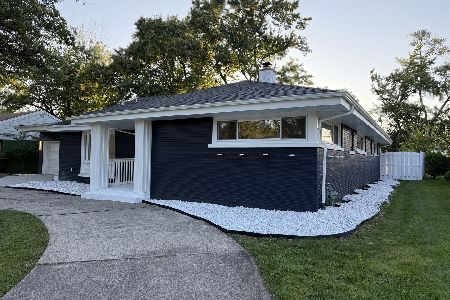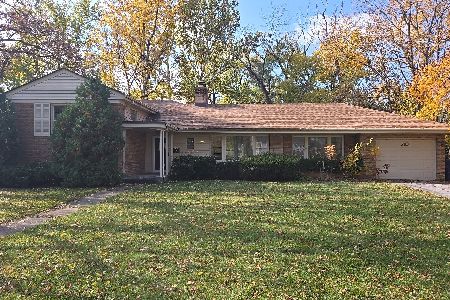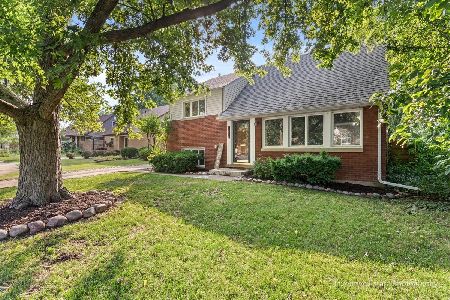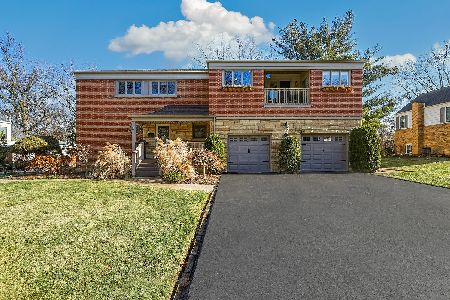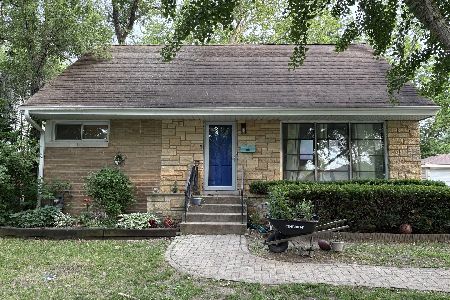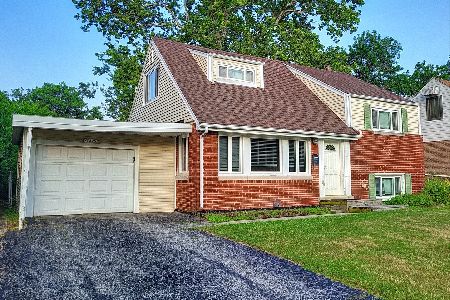637 Park Drive, Flossmoor, Illinois 60422
$295,000
|
Sold
|
|
| Status: | Closed |
| Sqft: | 2,854 |
| Cost/Sqft: | $103 |
| Beds: | 4 |
| Baths: | 3 |
| Year Built: | 1956 |
| Property Taxes: | $13,997 |
| Days On Market: | 1773 |
| Lot Size: | 0,35 |
Description
Welcome to 637! Spring is almost here and we are on the market! This spacious home offers so much ~ 4 Bedrooms plus office/study. Living Room~ Separate Dining Room ~ Kitchen which opens on to the Family Room. Hardwood floors. 3 Fireplaces. Updated windows. New AC. New sump pumps. Recreation Room (with pool table that stays) in Basement along with laundry, workshop & cedar closet. With Summer coming there are 2 patios, sunroom, shed and mature trees & landscaped yard. Great home for entertaining ~ so much space! Easy access to schools, downtown Flossmoor, Metra & Library. Wouldn't you like to call this HOME!
Property Specifics
| Single Family | |
| — | |
| Traditional | |
| 1956 | |
| Full | |
| — | |
| No | |
| 0.35 |
| Cook | |
| — | |
| — / Not Applicable | |
| None | |
| Public | |
| Public Sewer | |
| 11020022 | |
| 31014010160000 |
Nearby Schools
| NAME: | DISTRICT: | DISTANCE: | |
|---|---|---|---|
|
Grade School
Western Avenue Elementary School |
161 | — | |
|
Middle School
Parker Junior High School |
161 | Not in DB | |
|
High School
Homewood-flossmoor High School |
233 | Not in DB | |
Property History
| DATE: | EVENT: | PRICE: | SOURCE: |
|---|---|---|---|
| 13 Apr, 2015 | Sold | $285,000 | MRED MLS |
| 26 Feb, 2015 | Under contract | $300,000 | MRED MLS |
| — | Last price change | $299,500 | MRED MLS |
| 1 Oct, 2014 | Listed for sale | $299,500 | MRED MLS |
| 27 Jan, 2018 | Under contract | $0 | MRED MLS |
| 11 Nov, 2017 | Listed for sale | $0 | MRED MLS |
| 2 Jul, 2021 | Sold | $295,000 | MRED MLS |
| 19 Mar, 2021 | Under contract | $295,000 | MRED MLS |
| 13 Mar, 2021 | Listed for sale | $295,000 | MRED MLS |
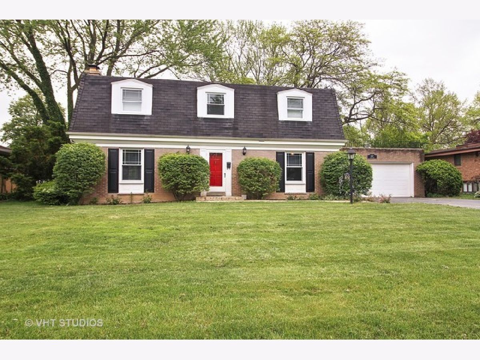
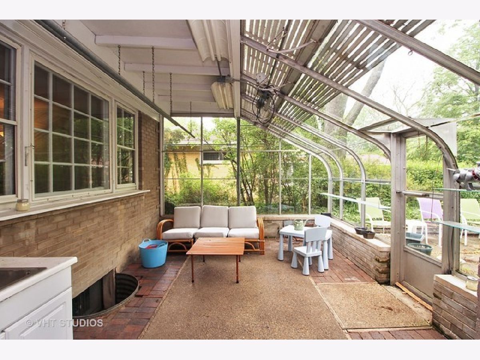
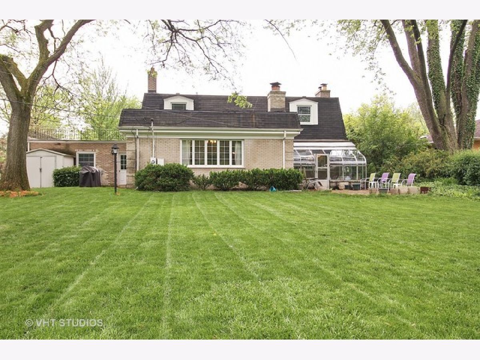
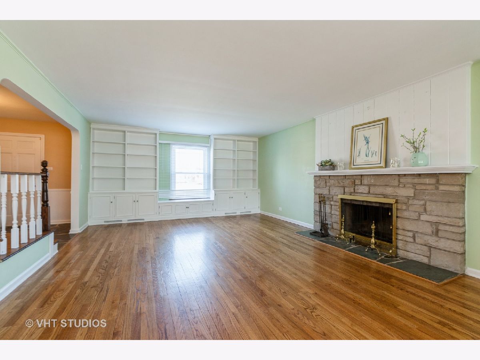
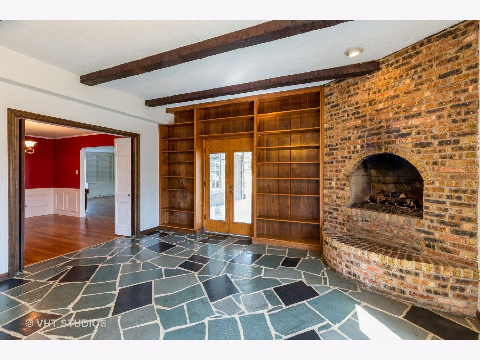
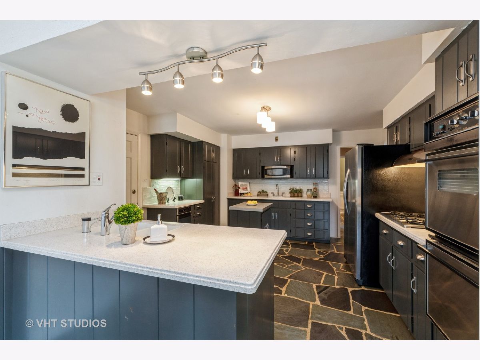
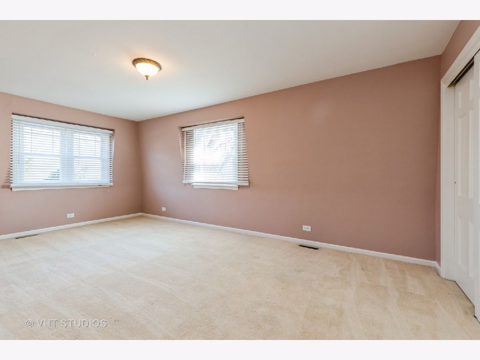
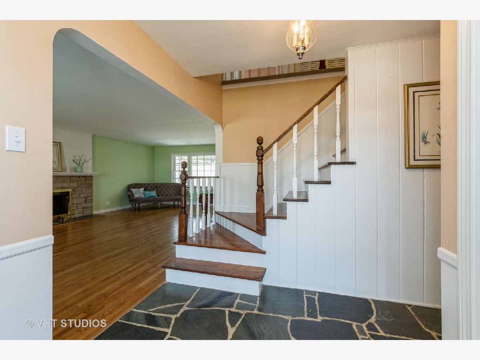
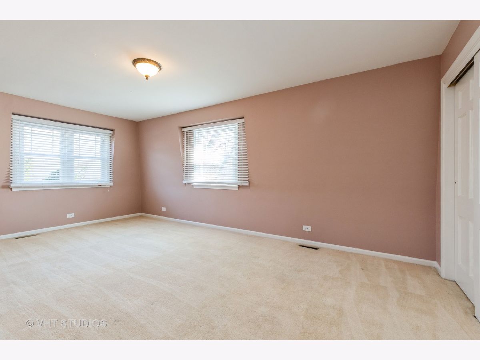
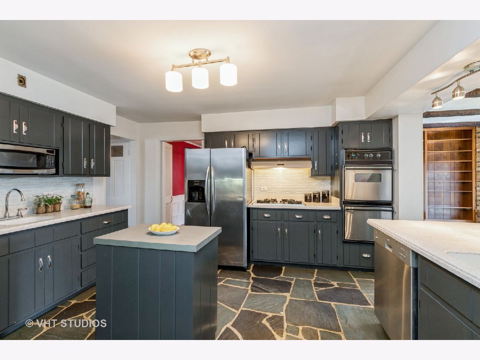
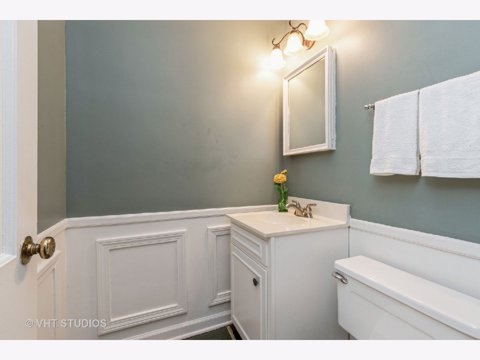
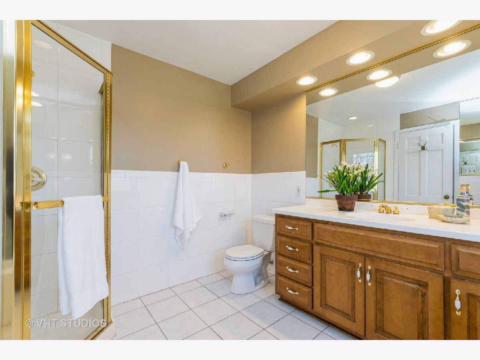
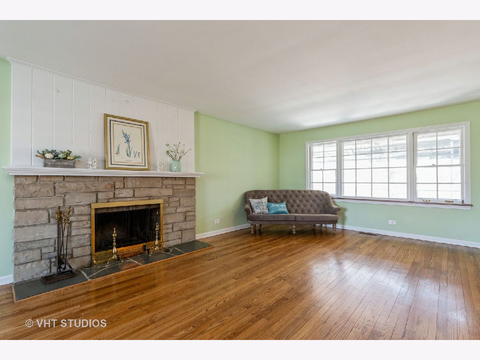
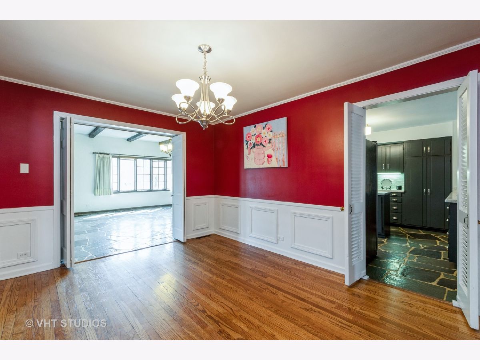
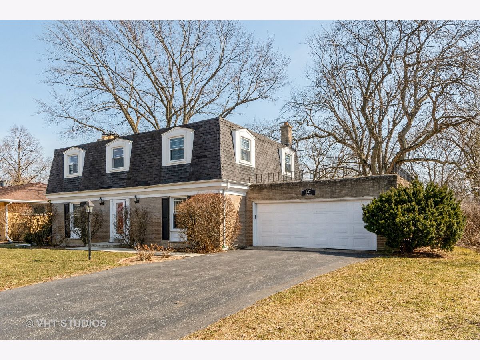
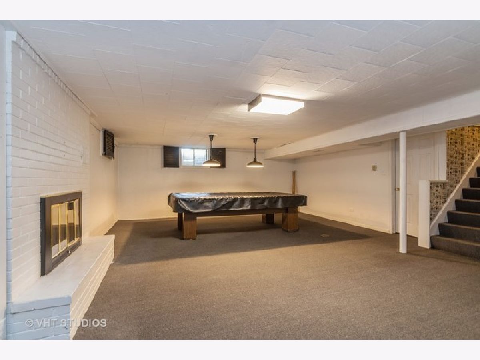
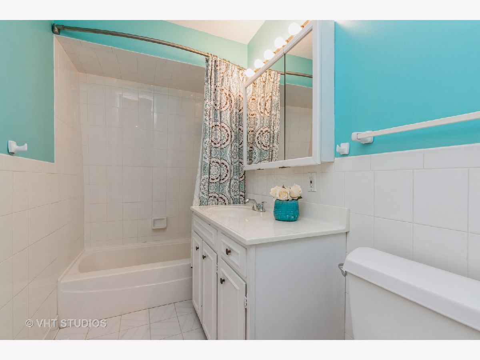
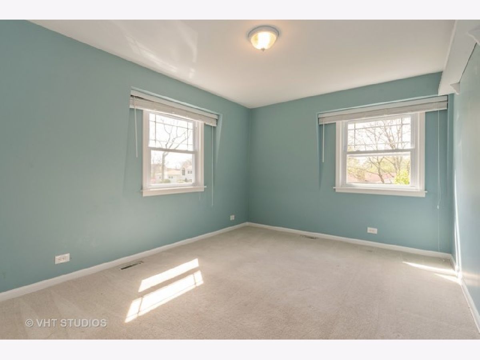
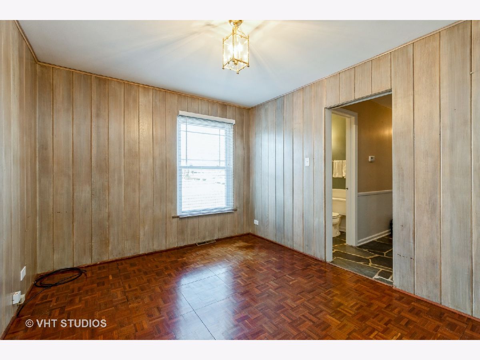
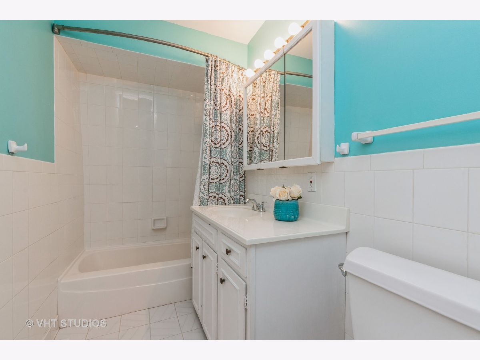
Room Specifics
Total Bedrooms: 4
Bedrooms Above Ground: 4
Bedrooms Below Ground: 0
Dimensions: —
Floor Type: Carpet
Dimensions: —
Floor Type: Carpet
Dimensions: —
Floor Type: Carpet
Full Bathrooms: 3
Bathroom Amenities: Separate Shower
Bathroom in Basement: 0
Rooms: Workshop,Sun Room,Study,Recreation Room
Basement Description: Partially Finished,Storage Space
Other Specifics
| 2 | |
| Concrete Perimeter | |
| Asphalt | |
| Patio | |
| Mature Trees,Partial Fencing | |
| 86 X 175 | |
| — | |
| Full | |
| Hardwood Floors, First Floor Bedroom, Bookcases, Beamed Ceilings, Some Carpeting, Some Window Treatmnt, Some Wood Floors, Drapes/Blinds, Separate Dining Room | |
| Double Oven, Microwave, Dishwasher, Refrigerator, Freezer, Washer, Dryer, Disposal, Stainless Steel Appliance(s), Gas Cooktop, Range Hood | |
| Not in DB | |
| Curbs, Sidewalks, Street Paved | |
| — | |
| — | |
| Wood Burning, Attached Fireplace Doors/Screen, Gas Log, Includes Accessories, More than one |
Tax History
| Year | Property Taxes |
|---|---|
| 2015 | $10,754 |
| 2021 | $13,997 |
Contact Agent
Nearby Similar Homes
Nearby Sold Comparables
Contact Agent
Listing Provided By
Baird & Warner

