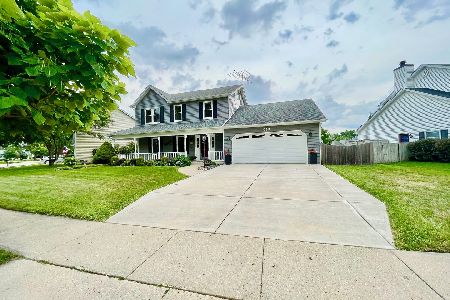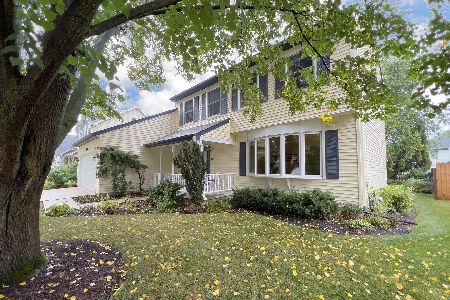637 Shenandoah Trail, Elgin, Illinois 60123
$245,000
|
Sold
|
|
| Status: | Closed |
| Sqft: | 1,808 |
| Cost/Sqft: | $135 |
| Beds: | 3 |
| Baths: | 4 |
| Year Built: | 1988 |
| Property Taxes: | $6,268 |
| Days On Market: | 2523 |
| Lot Size: | 0,18 |
Description
INVITING FAMILY HOME has brand new carpeting in bedrooms, on stairway & in finished bsmt! Much of interior has been freshly painted too! 1st flr family room has vaulted ceiling, newer carpeting & brick fireplace w/oak mantle! Kitchen has eating area, corian c-tops, pull out shelves in pantry closet & lazy susan w/spice cab. Master bath & 2nd full bath have both been updated! Powder room on 1st flr & additional half bath in bsmt, adjacent to wet bar. Relax on spacious deck, paver patio or in 5 person hot tub! Tankless water heater for steady hot showers! Newer insulated front door w/sidelights! 9 ft garage door w/newer opener! Side apron for additional car & concrete walk to deck. Architectural roof, Lennox furnace, pull down stairs to garage attic. Nothing to do but move in!
Property Specifics
| Single Family | |
| — | |
| Traditional | |
| 1988 | |
| Partial | |
| — | |
| No | |
| 0.18 |
| Kane | |
| Valley Creek | |
| 0 / Not Applicable | |
| None | |
| Public | |
| Public Sewer | |
| 10293265 | |
| 0609380012 |
Nearby Schools
| NAME: | DISTRICT: | DISTANCE: | |
|---|---|---|---|
|
Grade School
Creekside Elementary School |
46 | — | |
|
Middle School
Kimball Middle School |
46 | Not in DB | |
|
High School
Larkin High School |
46 | Not in DB | |
Property History
| DATE: | EVENT: | PRICE: | SOURCE: |
|---|---|---|---|
| 12 Apr, 2019 | Sold | $245,000 | MRED MLS |
| 3 Mar, 2019 | Under contract | $244,900 | MRED MLS |
| 28 Feb, 2019 | Listed for sale | $244,900 | MRED MLS |
Room Specifics
Total Bedrooms: 3
Bedrooms Above Ground: 3
Bedrooms Below Ground: 0
Dimensions: —
Floor Type: Carpet
Dimensions: —
Floor Type: —
Full Bathrooms: 4
Bathroom Amenities: —
Bathroom in Basement: 1
Rooms: Eating Area,Recreation Room,Foyer
Basement Description: Partially Finished,Crawl
Other Specifics
| 2 | |
| Concrete Perimeter | |
| Concrete | |
| Deck, Patio, Hot Tub, Storms/Screens | |
| — | |
| 72X22X110X51X104 | |
| — | |
| Full | |
| Vaulted/Cathedral Ceilings, Hot Tub, Bar-Wet, Wood Laminate Floors | |
| Range, Microwave, Dishwasher, Refrigerator, Washer, Dryer, Disposal | |
| Not in DB | |
| — | |
| — | |
| — | |
| Attached Fireplace Doors/Screen, Gas Log |
Tax History
| Year | Property Taxes |
|---|---|
| 2019 | $6,268 |
Contact Agent
Nearby Similar Homes
Nearby Sold Comparables
Contact Agent
Listing Provided By
RE/MAX Horizon







