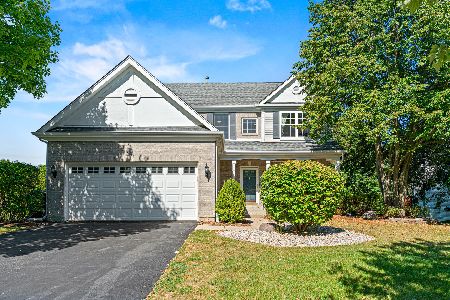6378 Andover Drive, Gurnee, Illinois 60031
$360,000
|
Sold
|
|
| Status: | Closed |
| Sqft: | 2,305 |
| Cost/Sqft: | $152 |
| Beds: | 4 |
| Baths: | 3 |
| Year Built: | 1994 |
| Property Taxes: | $6,581 |
| Days On Market: | 1782 |
| Lot Size: | 0,23 |
Description
Top to bottom beautiful! Describes this two story gem complimented with hardwood floors, elevated ceilings, and thoughtful open layout. The updated kitchen is equipped with stainless steel appliances, quartz counter tops with a sharp tile backsplash, and convenient island that opens to the eating area and family room with cozy fireplace. The upstairs is home to four bedrooms including the master suite accented with vaulted ceilings, a walk-in closet, and updated bath with double sink vanity, jetted tub, and separate shower. The finished walkout level offers a generous size recreation room, tons of storage space, and leads out to a spacious fenced backyard. The home is nicely situated in a tranquil cul-de-sac location and is sure to please!
Property Specifics
| Single Family | |
| — | |
| Traditional | |
| 1994 | |
| Full,Walkout | |
| ROYAL ABERDEEN | |
| No | |
| 0.23 |
| Lake | |
| — | |
| — / Not Applicable | |
| None | |
| Public | |
| Public Sewer | |
| 11025139 | |
| 07283040180000 |
Nearby Schools
| NAME: | DISTRICT: | DISTANCE: | |
|---|---|---|---|
|
Grade School
Woodland Elementary School |
50 | — | |
|
Middle School
Woodland Middle School |
50 | Not in DB | |
|
High School
Warren Township High School |
121 | Not in DB | |
Property History
| DATE: | EVENT: | PRICE: | SOURCE: |
|---|---|---|---|
| 26 Apr, 2021 | Sold | $360,000 | MRED MLS |
| 19 Mar, 2021 | Under contract | $350,000 | MRED MLS |
| 18 Mar, 2021 | Listed for sale | $350,000 | MRED MLS |
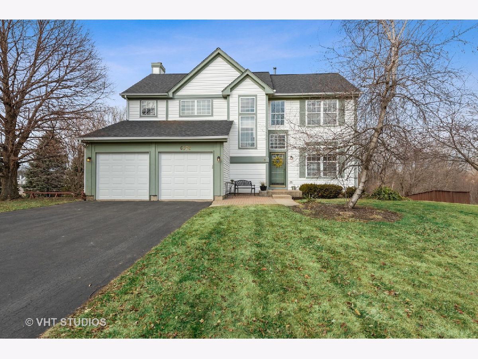
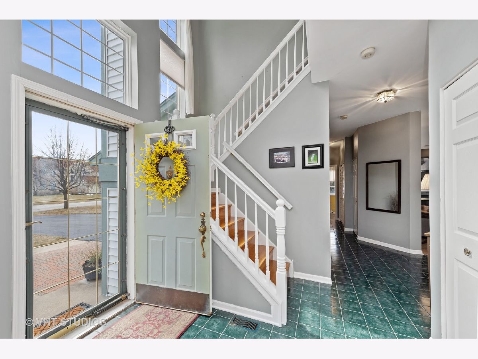
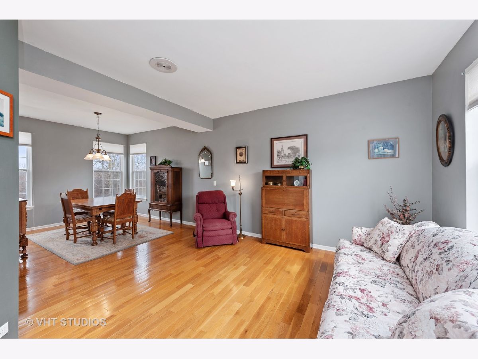
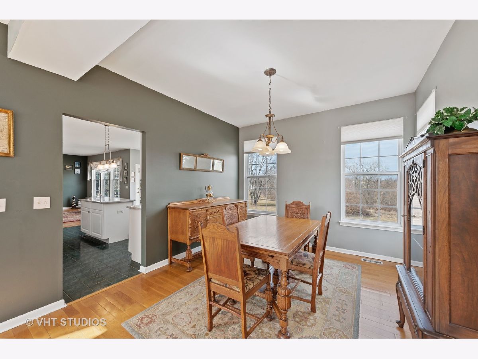
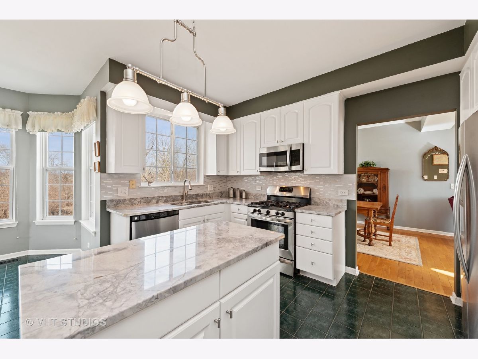
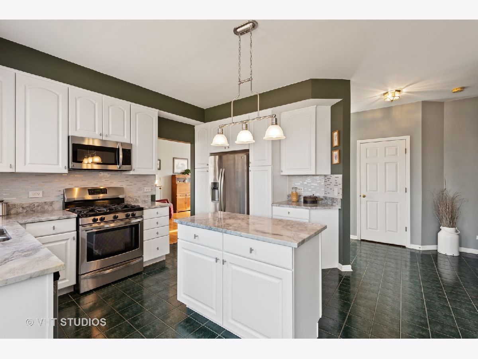
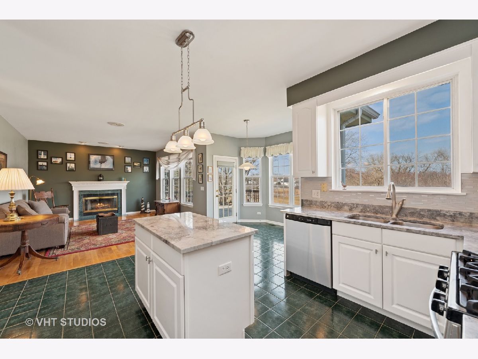
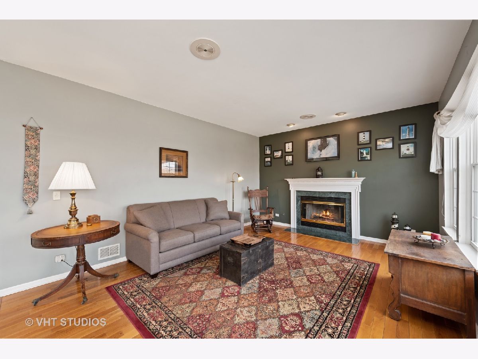
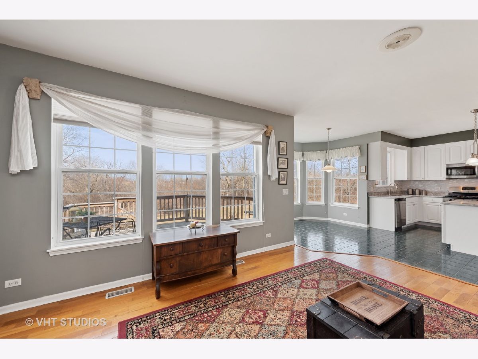
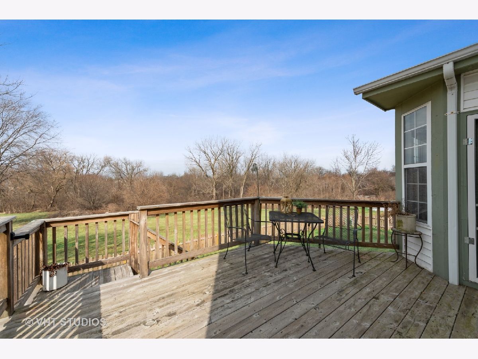
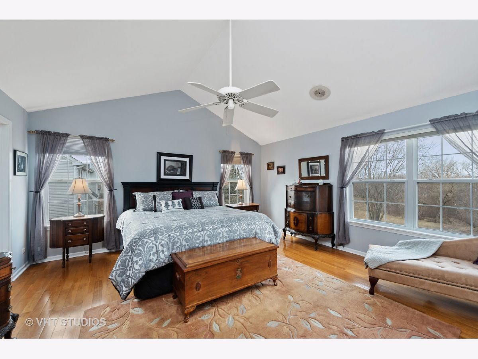
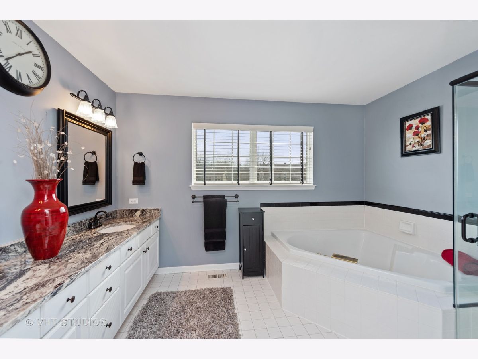
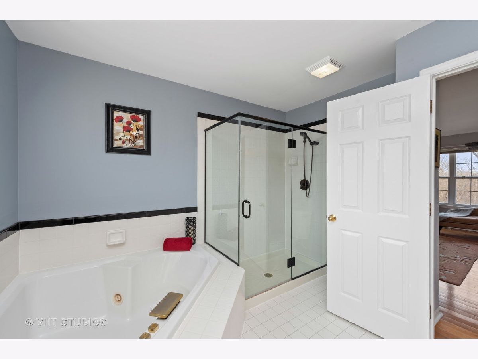
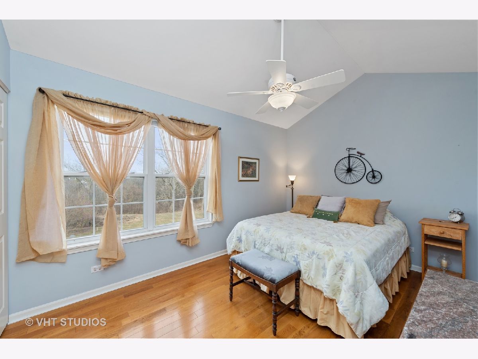
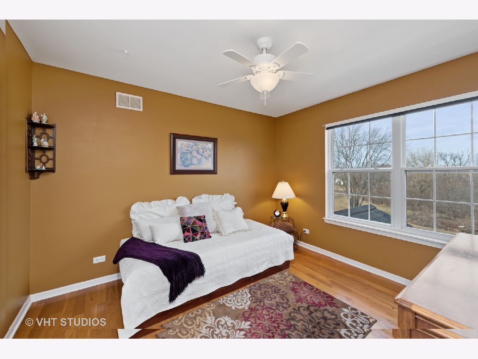
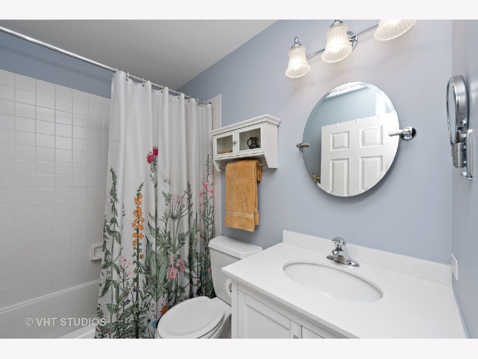
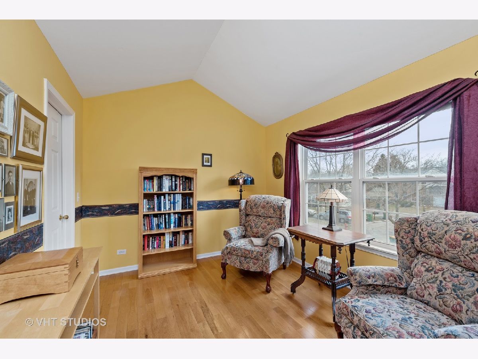
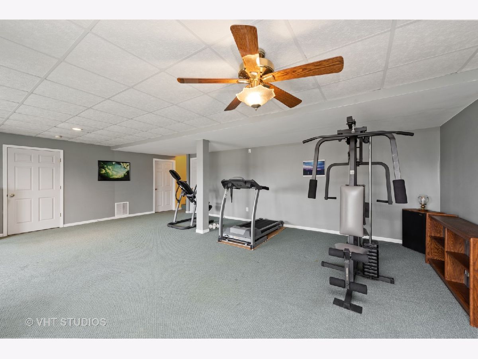
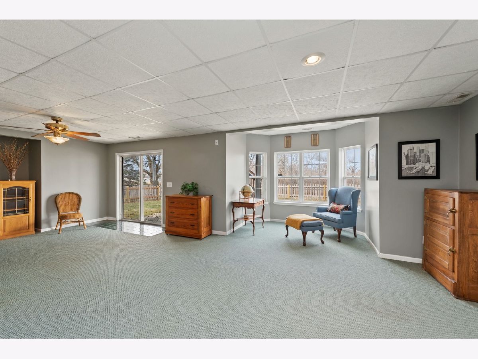
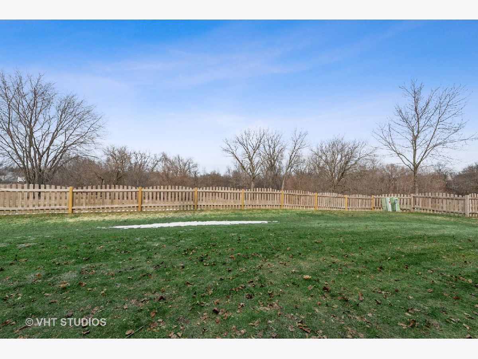
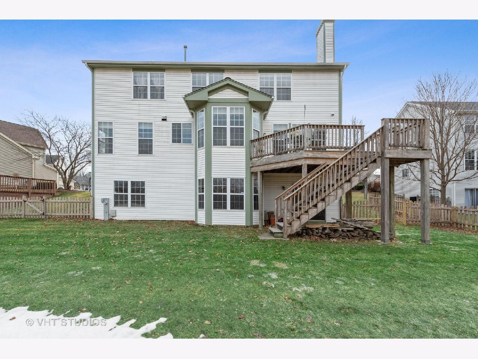
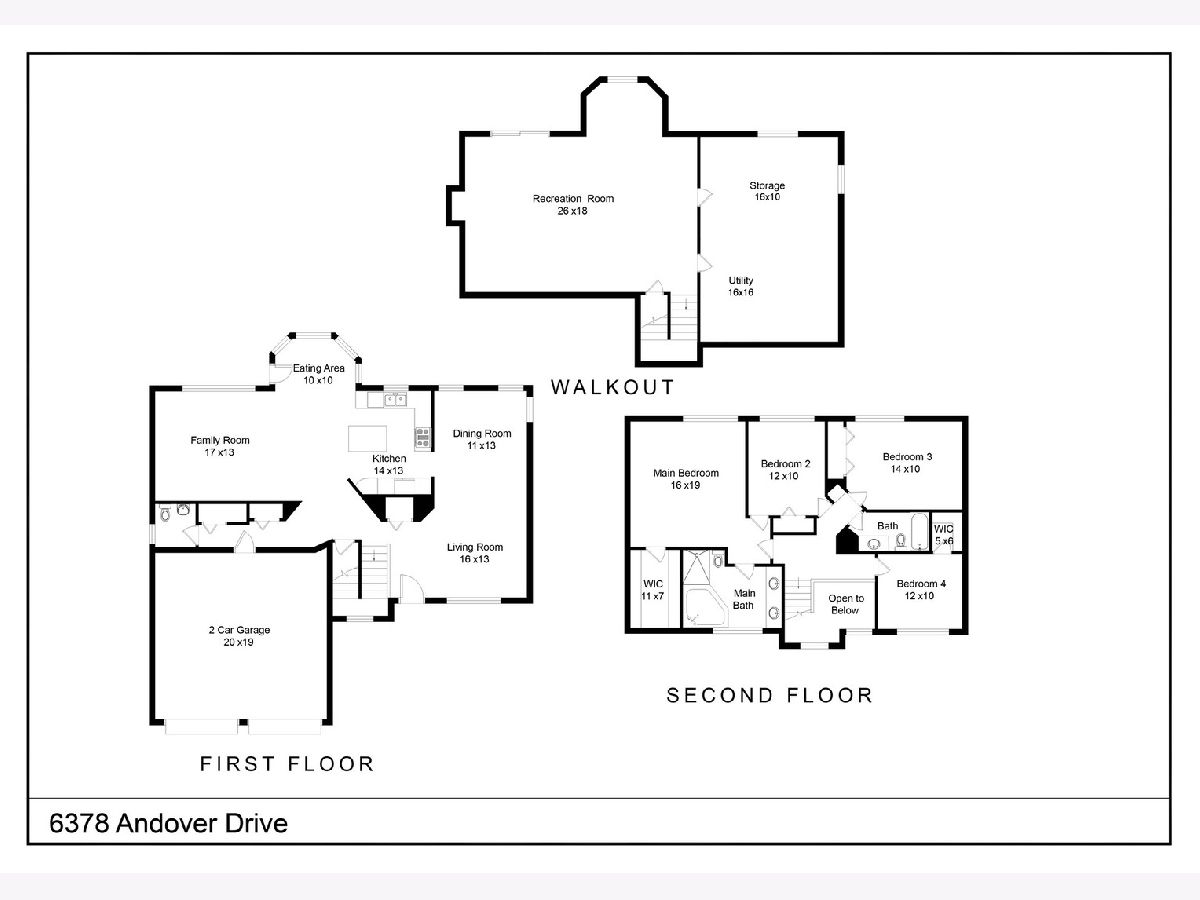
Room Specifics
Total Bedrooms: 4
Bedrooms Above Ground: 4
Bedrooms Below Ground: 0
Dimensions: —
Floor Type: Hardwood
Dimensions: —
Floor Type: Hardwood
Dimensions: —
Floor Type: Hardwood
Full Bathrooms: 3
Bathroom Amenities: Whirlpool,Separate Shower,Double Sink,Soaking Tub
Bathroom in Basement: 0
Rooms: Eating Area,Recreation Room,Storage,Walk In Closet
Basement Description: Partially Finished
Other Specifics
| 2 | |
| Concrete Perimeter | |
| Asphalt | |
| Deck, Brick Paver Patio | |
| Cul-De-Sac,Fenced Yard,Backs to Trees/Woods | |
| 96X107X62X21X135 | |
| — | |
| Full | |
| Vaulted/Cathedral Ceilings, Hardwood Floors, First Floor Laundry, Walk-In Closet(s) | |
| Range, Microwave, Dishwasher, Refrigerator, Disposal, Stainless Steel Appliance(s) | |
| Not in DB | |
| Curbs, Street Lights, Street Paved | |
| — | |
| — | |
| Wood Burning |
Tax History
| Year | Property Taxes |
|---|---|
| 2021 | $6,581 |
Contact Agent
Nearby Similar Homes
Nearby Sold Comparables
Contact Agent
Listing Provided By
Baird & Warner





