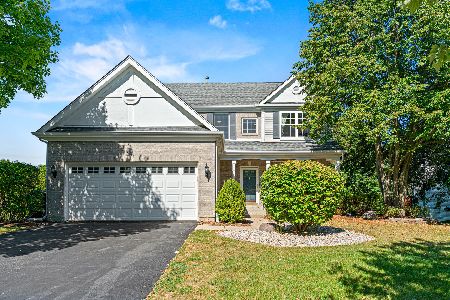6386 Andover Drive, Gurnee, Illinois 60031
$292,000
|
Sold
|
|
| Status: | Closed |
| Sqft: | 2,098 |
| Cost/Sqft: | $143 |
| Beds: | 3 |
| Baths: | 4 |
| Year Built: | 1994 |
| Property Taxes: | $8,181 |
| Days On Market: | 2789 |
| Lot Size: | 0,25 |
Description
Overlooking pond and woods, this house is truly one-of-a-kind and your personal sanctuary! 2011 roof, 2008 furnace, 2008 heater, 2014 windows. Entire first level harwood floor, gourmet kitchen with granite counter top, SS applinaces, 42 inch cabinets, and under cabinet lighting, high-ceilings and exceptional trim, large windows in each room, fence yard, sun-filled deck and shady patio, finished walkout basement with bedroom and full bathroom. The Master suite has vaulted ceiling and seperate sitting area. This home is perfect for entertaining and everyday living with its open floor plan and private backyard. Home you have been waiting for!
Property Specifics
| Single Family | |
| — | |
| — | |
| 1994 | |
| Walkout | |
| MUIRFIELD | |
| No | |
| 0.25 |
| Lake | |
| Highlands Of Fairway Ridge | |
| 0 / Not Applicable | |
| None | |
| Public | |
| Public Sewer | |
| 09985822 | |
| 07283040170000 |
Nearby Schools
| NAME: | DISTRICT: | DISTANCE: | |
|---|---|---|---|
|
Grade School
Woodland Elementary School |
50 | — | |
|
Middle School
Woodland Middle School |
50 | Not in DB | |
|
High School
Warren Township High School |
121 | Not in DB | |
Property History
| DATE: | EVENT: | PRICE: | SOURCE: |
|---|---|---|---|
| 6 Jun, 2008 | Sold | $323,000 | MRED MLS |
| 11 Apr, 2008 | Under contract | $339,900 | MRED MLS |
| 17 Mar, 2008 | Listed for sale | $339,900 | MRED MLS |
| 27 Jul, 2018 | Sold | $292,000 | MRED MLS |
| 23 Jun, 2018 | Under contract | $299,000 | MRED MLS |
| 14 Jun, 2018 | Listed for sale | $299,000 | MRED MLS |
| 10 Dec, 2024 | Sold | $414,000 | MRED MLS |
| 26 Oct, 2024 | Under contract | $429,999 | MRED MLS |
| 10 Oct, 2024 | Listed for sale | $429,999 | MRED MLS |
Room Specifics
Total Bedrooms: 4
Bedrooms Above Ground: 3
Bedrooms Below Ground: 1
Dimensions: —
Floor Type: Carpet
Dimensions: —
Floor Type: Carpet
Dimensions: —
Floor Type: Carpet
Full Bathrooms: 4
Bathroom Amenities: Separate Shower,Double Sink,Soaking Tub
Bathroom in Basement: 1
Rooms: Recreation Room,Sitting Room
Basement Description: Finished
Other Specifics
| 2 | |
| — | |
| Asphalt | |
| Deck, Patio, Storms/Screens | |
| Cul-De-Sac,Fenced Yard | |
| 80X135X80X135 | |
| — | |
| Full | |
| Vaulted/Cathedral Ceilings, Hardwood Floors | |
| Range, Microwave, Dishwasher, Refrigerator, Washer, Dryer, Disposal | |
| Not in DB | |
| — | |
| — | |
| — | |
| Wood Burning, Attached Fireplace Doors/Screen, Gas Log, Gas Starter |
Tax History
| Year | Property Taxes |
|---|---|
| 2008 | $6,815 |
| 2018 | $8,181 |
| 2024 | $11,834 |
Contact Agent
Nearby Similar Homes
Nearby Sold Comparables
Contact Agent
Listing Provided By
RE/MAX Top Performers








