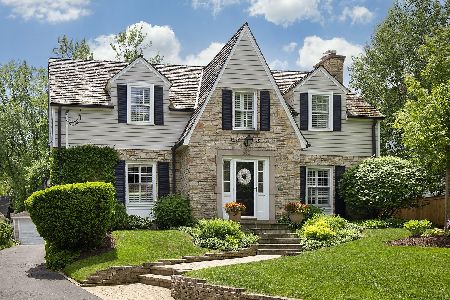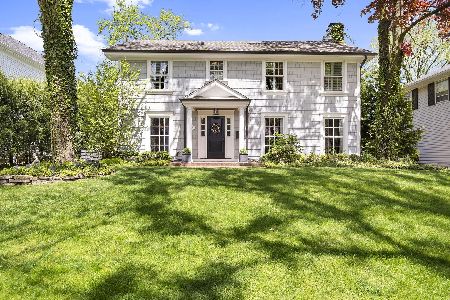638 Elder Lane, Winnetka, Illinois 60093
$1,100,000
|
Sold
|
|
| Status: | Closed |
| Sqft: | 3,542 |
| Cost/Sqft: | $306 |
| Beds: | 6 |
| Baths: | 5 |
| Year Built: | 1920 |
| Property Taxes: | $20,932 |
| Days On Market: | 2826 |
| Lot Size: | 0,20 |
Description
Bright sunny renovation on idyllic 60' wide property in walk-to-train and town location. Many upgrades & newer sections of the home echo fine materials and craftsmanship of original home: Fresh & crisp throughout-new windows and baths with premium finishes & plantation shutters. Newly conceived, extraordinary DeGuilio kitchen with Le Cornue range & built-in bench, family room surrounded by windows, newer baths, high ceilings and architectural details. 4 Bedrooms including Lovely master suite with sitting room/office & Ann Sacks/Waterworks bath. Newer tree top suite with 2 more BR (or office) & Waterworks bath. Newer 2 car garage. Fantastic outdoor lifestyle patio, wide sweeping lawn and gardens. Super private yard on wider lot! Walk to town, train, and Crow Island (& NSCDS & New Trier)!
Property Specifics
| Single Family | |
| — | |
| Colonial | |
| 1920 | |
| Full | |
| — | |
| No | |
| 0.2 |
| Cook | |
| — | |
| 0 / Not Applicable | |
| None | |
| Lake Michigan | |
| Public Sewer | |
| 09925690 | |
| 05213100080000 |
Nearby Schools
| NAME: | DISTRICT: | DISTANCE: | |
|---|---|---|---|
|
Grade School
Crow Island Elementary School |
36 | — | |
|
Middle School
Carleton W Washburne School |
36 | Not in DB | |
|
High School
New Trier Twp H.s. Northfield/wi |
203 | Not in DB | |
|
Alternate Junior High School
The Skokie School |
— | Not in DB | |
Property History
| DATE: | EVENT: | PRICE: | SOURCE: |
|---|---|---|---|
| 28 Apr, 2011 | Sold | $1,010,000 | MRED MLS |
| 15 Feb, 2011 | Under contract | $1,139,050 | MRED MLS |
| — | Last price change | $1,199,000 | MRED MLS |
| 18 Sep, 2010 | Listed for sale | $1,199,000 | MRED MLS |
| 12 Jul, 2018 | Sold | $1,100,000 | MRED MLS |
| 1 May, 2018 | Under contract | $1,085,000 | MRED MLS |
| 23 Apr, 2018 | Listed for sale | $1,085,000 | MRED MLS |
Room Specifics
Total Bedrooms: 6
Bedrooms Above Ground: 6
Bedrooms Below Ground: 0
Dimensions: —
Floor Type: Hardwood
Dimensions: —
Floor Type: Hardwood
Dimensions: —
Floor Type: Hardwood
Dimensions: —
Floor Type: —
Dimensions: —
Floor Type: —
Full Bathrooms: 5
Bathroom Amenities: Separate Shower
Bathroom in Basement: 1
Rooms: Sitting Room,Study,Bedroom 5,Bedroom 6,Foyer,Recreation Room,Play Room,Mud Room
Basement Description: Finished
Other Specifics
| 2 | |
| — | |
| Brick | |
| Patio | |
| Landscaped | |
| 60X132 | |
| Unfinished | |
| Full | |
| Skylight(s), Hardwood Floors | |
| Range, Microwave, Dishwasher, High End Refrigerator, Washer, Dryer, Disposal, Range Hood | |
| Not in DB | |
| Sidewalks, Street Paved | |
| — | |
| — | |
| Wood Burning |
Tax History
| Year | Property Taxes |
|---|---|
| 2011 | $18,889 |
| 2018 | $20,932 |
Contact Agent
Nearby Similar Homes
Nearby Sold Comparables
Contact Agent
Listing Provided By
The Hudson Company








