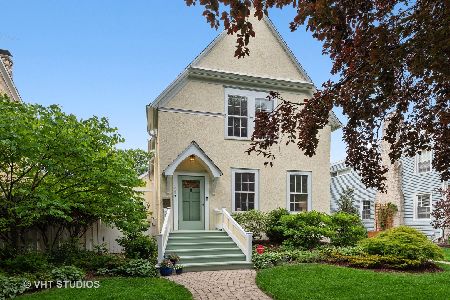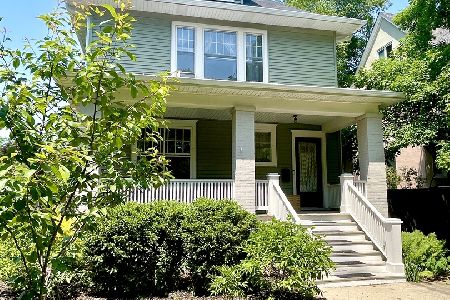638 Elmwood Avenue, Evanston, Illinois 60202
$501,228
|
Sold
|
|
| Status: | Closed |
| Sqft: | 1,821 |
| Cost/Sqft: | $274 |
| Beds: | 3 |
| Baths: | 3 |
| Year Built: | 1914 |
| Property Taxes: | $8,437 |
| Days On Market: | 2933 |
| Lot Size: | 0,08 |
Description
This gracious center entry Dutch Colonial has tons of charm - from the lovely entry hall which separates the spacious living room with wood-burning fireplace and the den /family room. Dining room is great for entertaining and kitchen with beautiful granite counter and 42' maple cabinets is designed for ease of cooking. Half bath on this level as well as a 3 season porch. The second level has an ensuite master, another full hall bath and two more bedrooms. Lower level includes an office, rec and laundry rooms with tons of storage. This home has beautiful wood work lovingly maintained including chevrons above the door ways. Hardwood on the first floor and the second has hardwood under the carpet (there is a small area that does not have hardwood). Although the lot is small there is a patio and a side yard. The house overlooks a park to the south which gives it an open feel. Oversized 2 car garage with redwood garage doors. A great condo alternative. Seller is licensed Illinois broker.
Property Specifics
| Single Family | |
| — | |
| Colonial | |
| 1914 | |
| Full | |
| — | |
| No | |
| 0.08 |
| Cook | |
| — | |
| 0 / Not Applicable | |
| None | |
| Lake Michigan,Public | |
| Public Sewer | |
| 09836363 | |
| 11193130170000 |
Nearby Schools
| NAME: | DISTRICT: | DISTANCE: | |
|---|---|---|---|
|
Grade School
Oakton Elementary School |
65 | — | |
|
High School
Evanston Twp High School |
202 | Not in DB | |
|
Alternate Elementary School
Chute Middle School |
— | Not in DB | |
Property History
| DATE: | EVENT: | PRICE: | SOURCE: |
|---|---|---|---|
| 11 May, 2018 | Sold | $501,228 | MRED MLS |
| 24 Mar, 2018 | Under contract | $499,000 | MRED MLS |
| — | Last price change | $525,000 | MRED MLS |
| 25 Jan, 2018 | Listed for sale | $525,000 | MRED MLS |
Room Specifics
Total Bedrooms: 3
Bedrooms Above Ground: 3
Bedrooms Below Ground: 0
Dimensions: —
Floor Type: Carpet
Dimensions: —
Floor Type: Hardwood
Full Bathrooms: 3
Bathroom Amenities: —
Bathroom in Basement: 1
Rooms: Enclosed Porch,Foyer,Recreation Room,Storage,Utility Room-Lower Level
Basement Description: Partially Finished
Other Specifics
| 2 | |
| — | |
| — | |
| — | |
| — | |
| 50X73 | |
| Unfinished | |
| Full | |
| Hardwood Floors | |
| Range, Microwave, Dishwasher, Refrigerator, Washer, Dryer | |
| Not in DB | |
| Sidewalks, Street Lights, Street Paved | |
| — | |
| — | |
| Wood Burning |
Tax History
| Year | Property Taxes |
|---|---|
| 2018 | $8,437 |
Contact Agent
Nearby Similar Homes
Nearby Sold Comparables
Contact Agent
Listing Provided By
@properties










