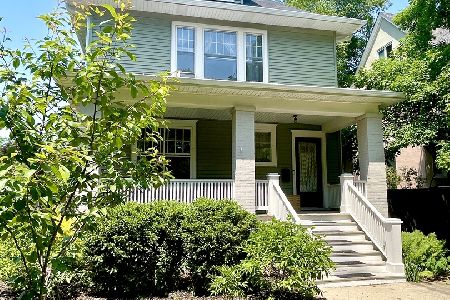904 Monroe Street, Evanston, Illinois 60202
$750,000
|
Sold
|
|
| Status: | Closed |
| Sqft: | 2,500 |
| Cost/Sqft: | $280 |
| Beds: | 3 |
| Baths: | 3 |
| Year Built: | 1916 |
| Property Taxes: | $14,343 |
| Days On Market: | 1701 |
| Lot Size: | 0,14 |
Description
This beautiful South Evanston home is not to be missed. Located on a lovely tree-lined street, you'll find cafes, coffee, parks, beaches and public transportation all within a short distance from your front doorstep. The welcoming double entry foyer leads into a huge, light filled living space with a wood burning fireplace and the possibility for multiple sitting areas. Move through the spacious floor plan into a separate dining room with built-in pantry, a recently updated kitchen with new countertops, floors and lighting and expansive family room that leads to the rear yard. The homes second floor offers a primary suite with walk-in closet, two additional bedrooms and an additional full bath. A nicely-sized basement bonus room could be used as a fourth bedroom, playroom or office. The professionally landscaped exterior provides the perfect back yard retreat for relaxing or entertaining on the sprawling grassy area or pretty paver patio. A truly attractive mix of vintage charm and modern touches. New roof and stucco in 2021. Tons of storage and a two-car garage off the paved alley complete this amazing property.
Property Specifics
| Single Family | |
| — | |
| — | |
| 1916 | |
| Full,English | |
| — | |
| No | |
| 0.14 |
| Cook | |
| — | |
| 0 / Not Applicable | |
| None | |
| Lake Michigan | |
| Public Sewer | |
| 11118217 | |
| 11193130110000 |
Nearby Schools
| NAME: | DISTRICT: | DISTANCE: | |
|---|---|---|---|
|
Grade School
Oakton Elementary School |
65 | — | |
|
Middle School
Chute Middle School |
65 | Not in DB | |
|
High School
Evanston Twp High School |
202 | Not in DB | |
Property History
| DATE: | EVENT: | PRICE: | SOURCE: |
|---|---|---|---|
| 27 Aug, 2014 | Sold | $545,000 | MRED MLS |
| 21 Jul, 2014 | Under contract | $574,900 | MRED MLS |
| — | Last price change | $599,900 | MRED MLS |
| 13 Apr, 2014 | Listed for sale | $599,900 | MRED MLS |
| 13 Aug, 2021 | Sold | $750,000 | MRED MLS |
| 14 Jun, 2021 | Under contract | $699,000 | MRED MLS |
| 10 Jun, 2021 | Listed for sale | $699,000 | MRED MLS |
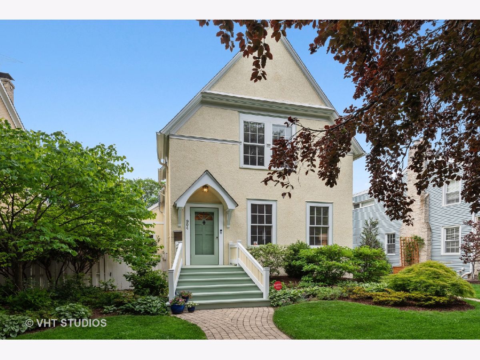




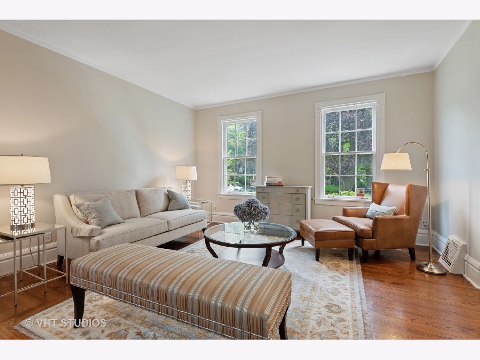
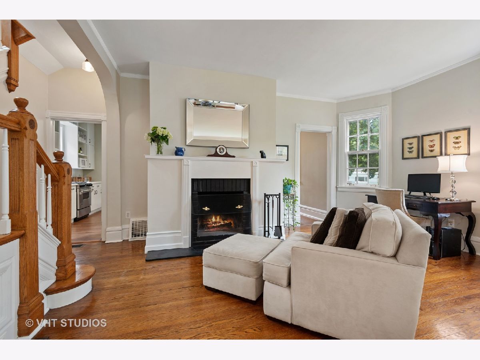
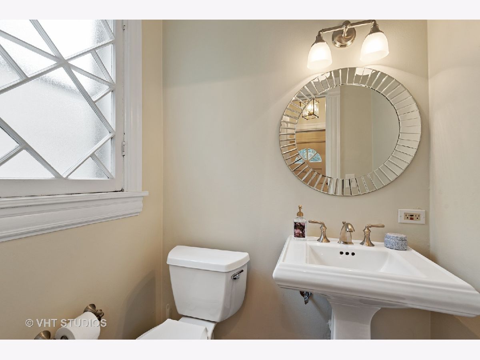

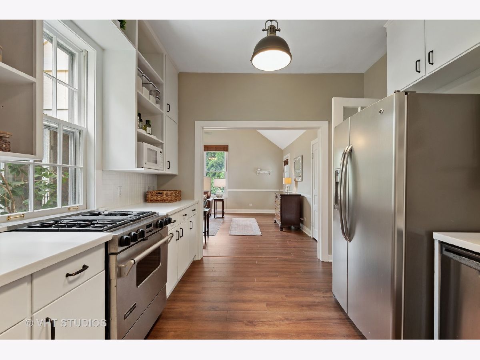
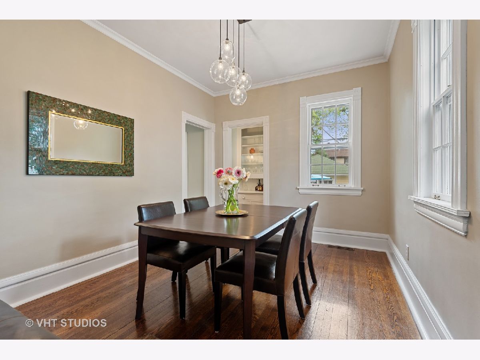
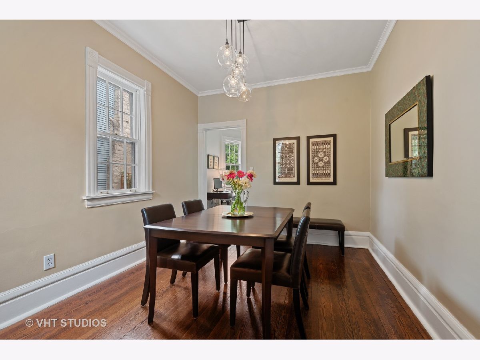
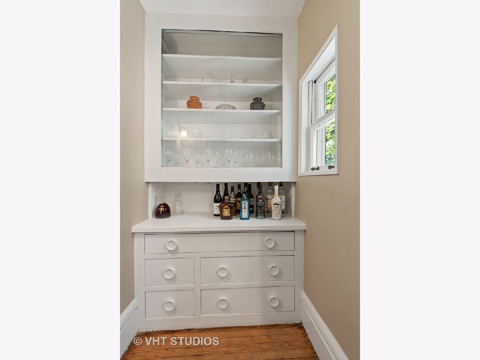

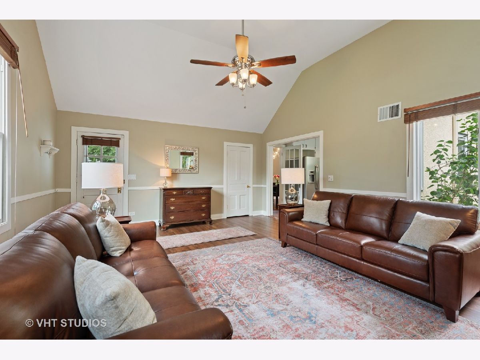
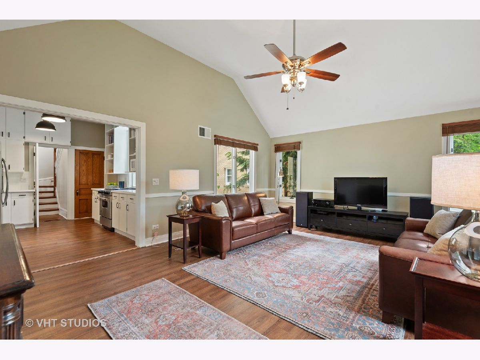
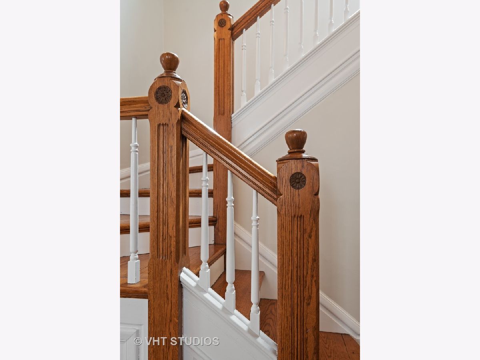
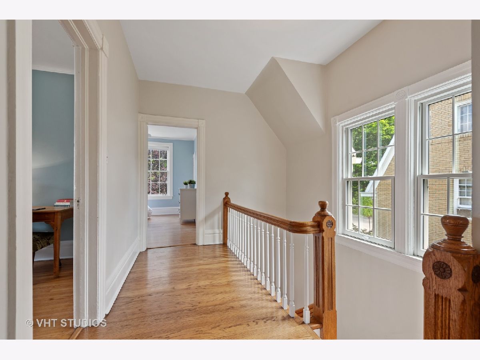
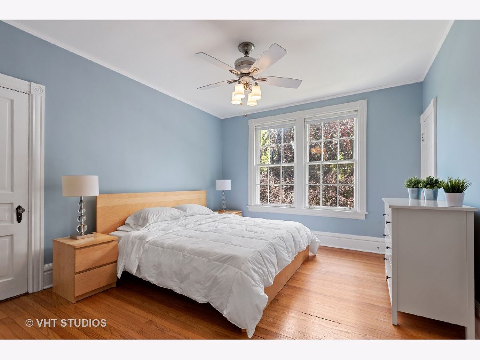

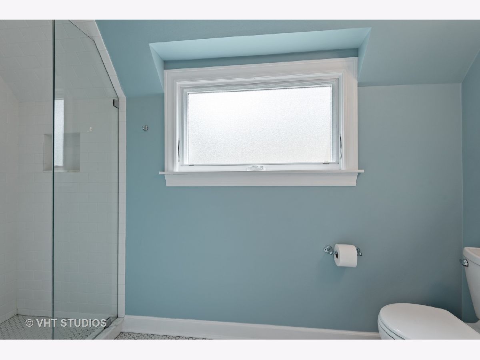

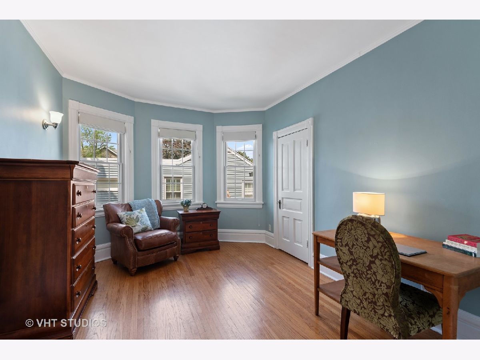


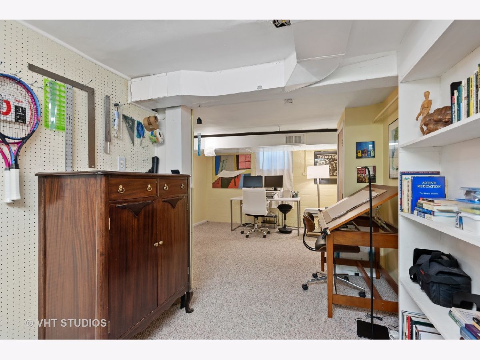

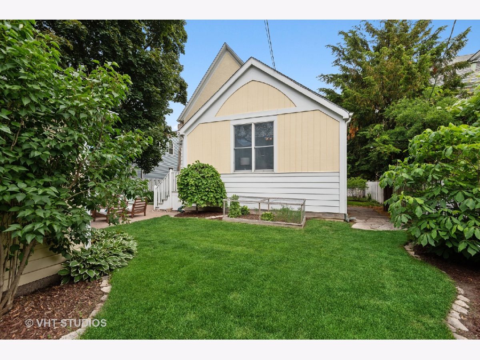

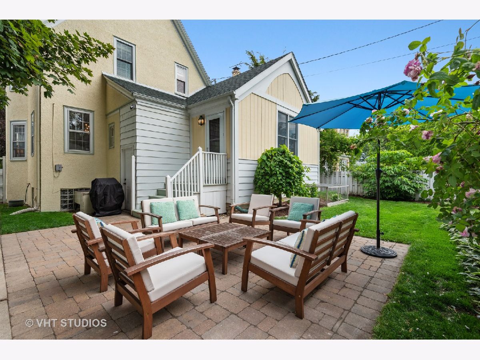
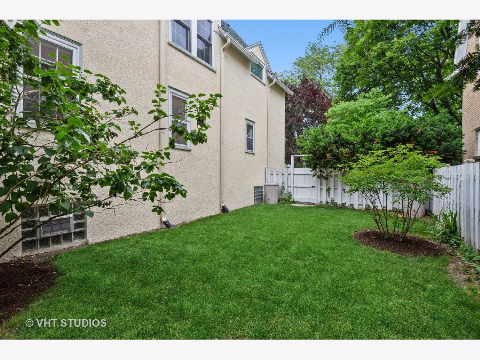
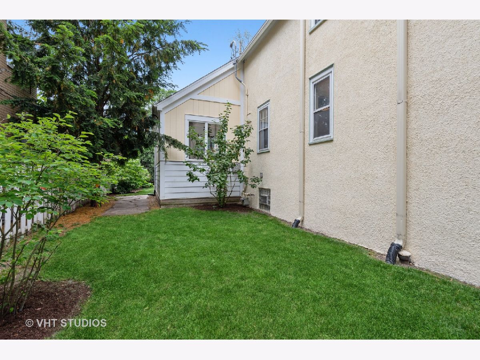

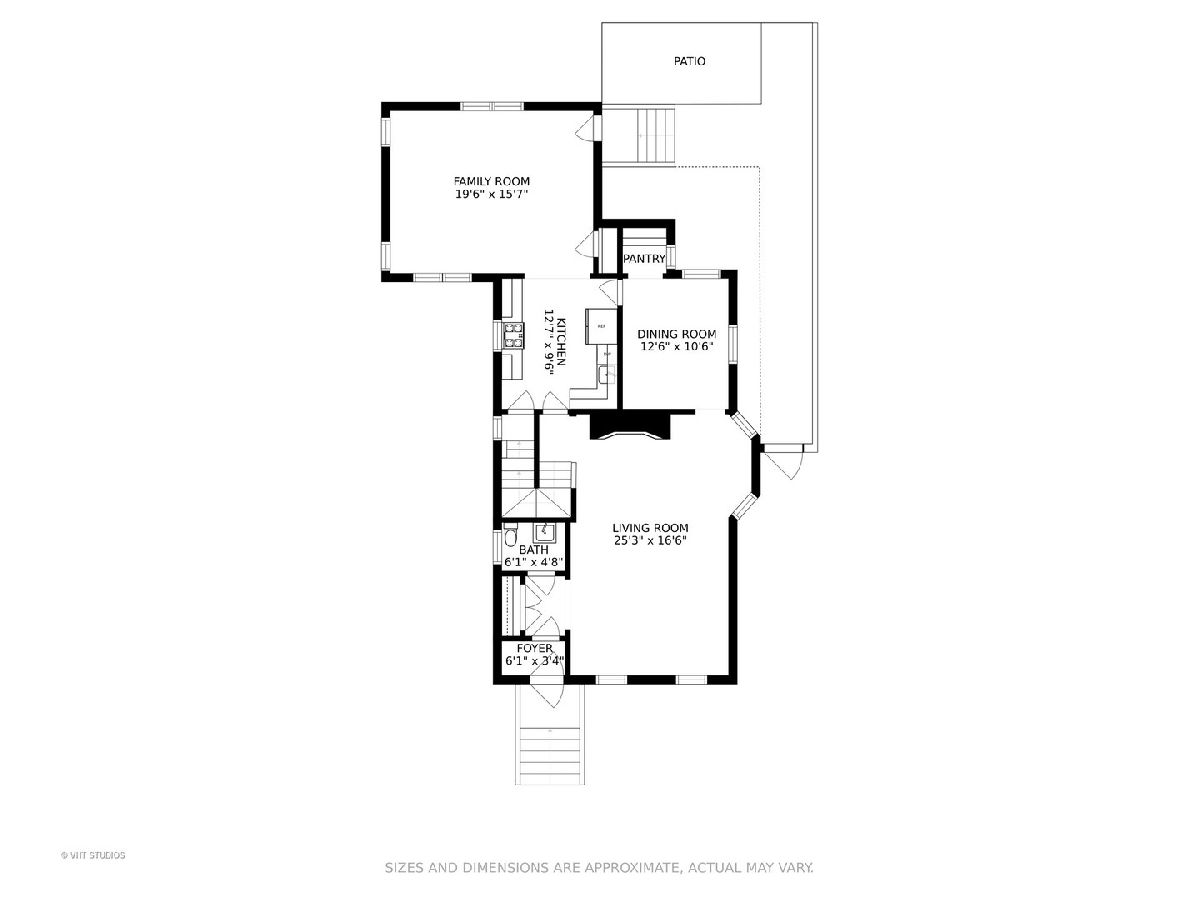
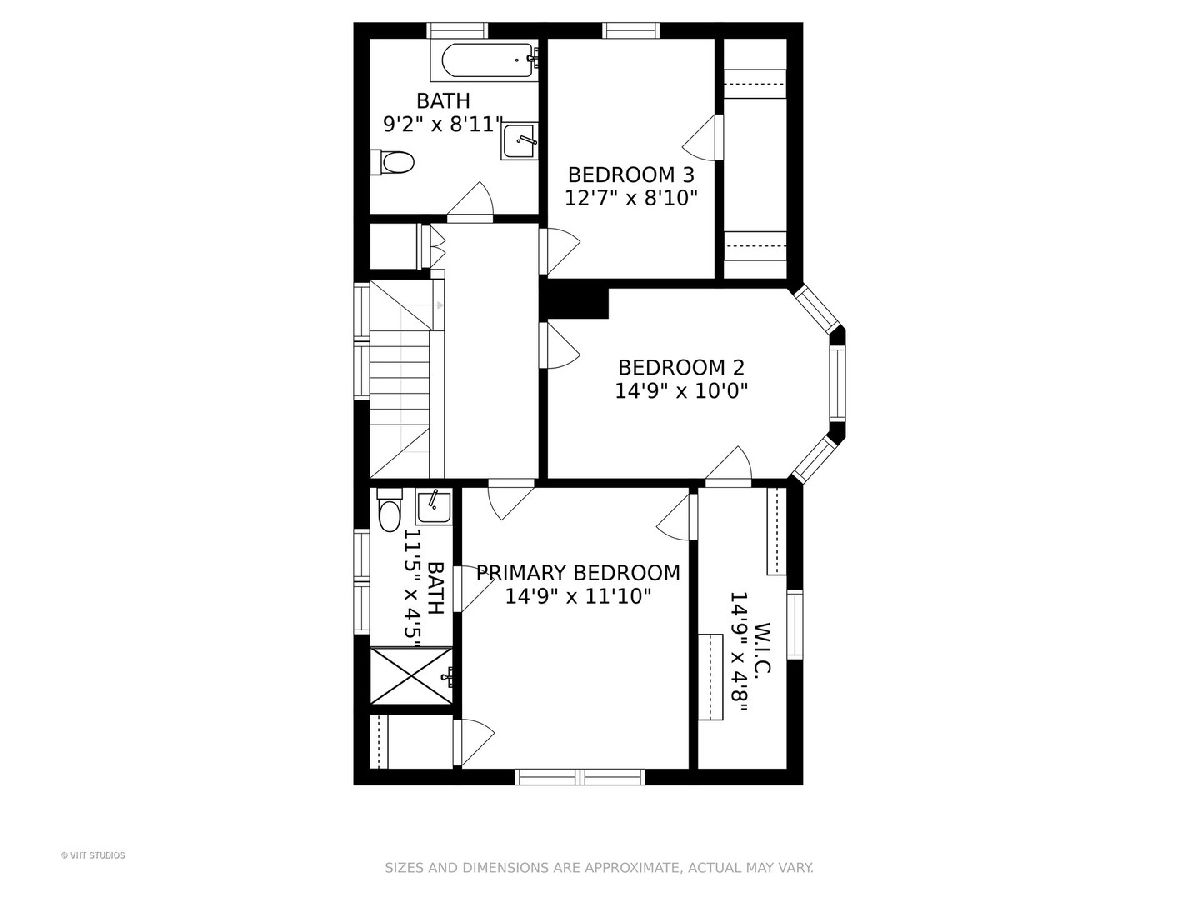
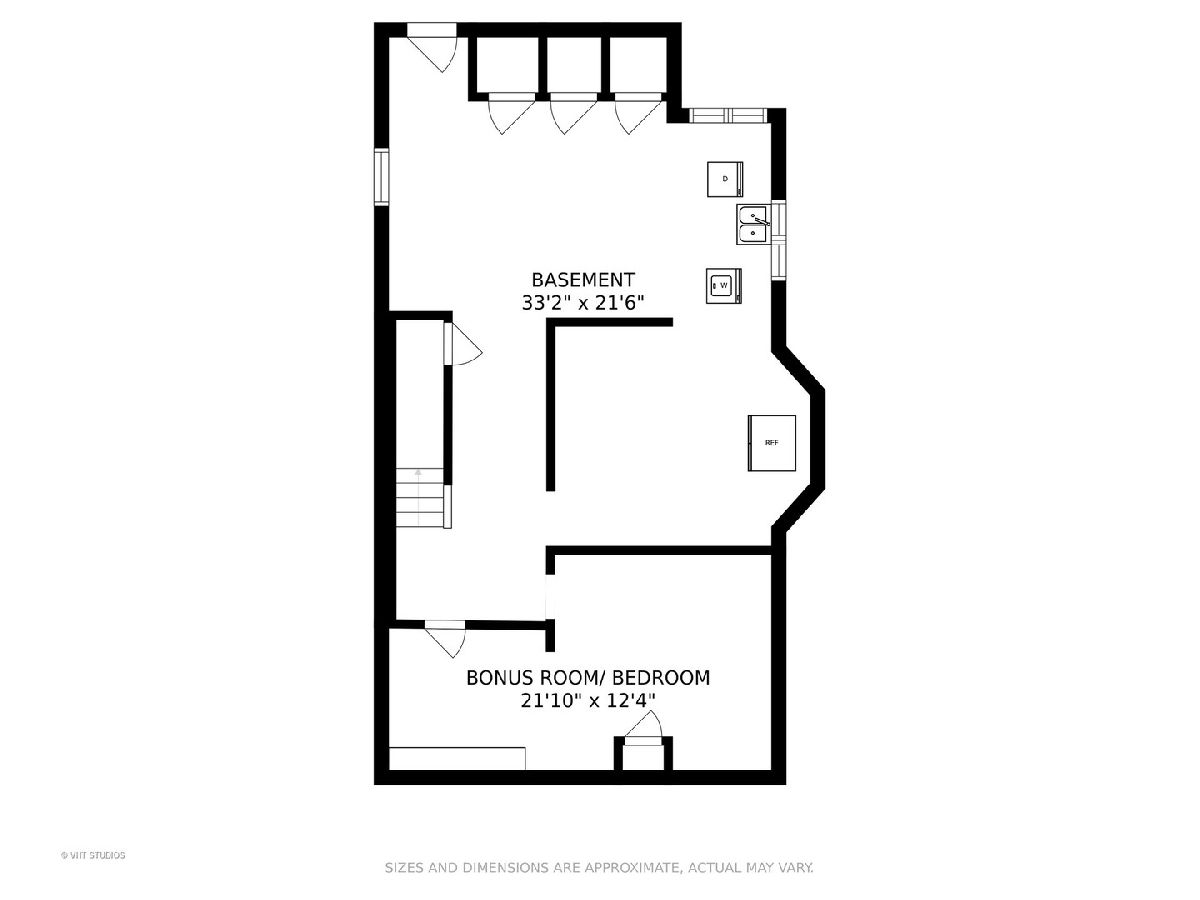

Room Specifics
Total Bedrooms: 3
Bedrooms Above Ground: 3
Bedrooms Below Ground: 0
Dimensions: —
Floor Type: Hardwood
Dimensions: —
Floor Type: Hardwood
Full Bathrooms: 3
Bathroom Amenities: —
Bathroom in Basement: 0
Rooms: Bonus Room,Foyer,Pantry,Walk In Closet
Basement Description: Partially Finished,Exterior Access
Other Specifics
| 2 | |
| — | |
| — | |
| Brick Paver Patio, Storms/Screens | |
| Fenced Yard,Landscaped | |
| 50X124 | |
| — | |
| Full | |
| Hardwood Floors, Walk-In Closet(s), Separate Dining Room | |
| Range, Microwave, Dishwasher, Refrigerator, Washer, Dryer, Disposal, Stainless Steel Appliance(s) | |
| Not in DB | |
| — | |
| — | |
| — | |
| Wood Burning |
Tax History
| Year | Property Taxes |
|---|---|
| 2014 | $11,207 |
| 2021 | $14,343 |
Contact Agent
Nearby Similar Homes
Nearby Sold Comparables
Contact Agent
Listing Provided By
@properties







