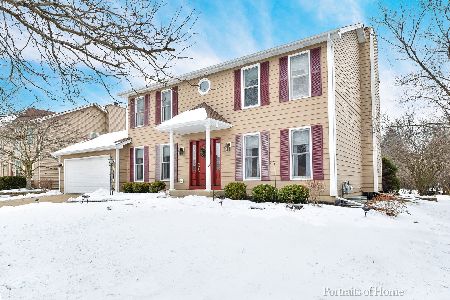638 Inverness Drive, Aurora, Illinois 60504
$380,000
|
Sold
|
|
| Status: | Closed |
| Sqft: | 2,333 |
| Cost/Sqft: | $167 |
| Beds: | 4 |
| Baths: | 4 |
| Year Built: | 1994 |
| Property Taxes: | $9,339 |
| Days On Market: | 2540 |
| Lot Size: | 0,19 |
Description
Beyond exceptional home!Fall in love with the gorgeous custom kitchen addition boasting rich 42" maple cabinets, massive island upgraded w/corbel detail & custom panels, granite, upgraded SS appliance package, pull-out drawers, pendant lighting, & giant walk-in pantry! Amazing butler pantry w/sink, wine fridge, lighted display cabinets & built ins! Dream mudroom, expanded & vaulted that's full of cabinets,wash tub, "locker style" built-ins,counter space & access to the backyard with a stunning paver patio & your own basketball court!!Awesome features go on: four great-sized bedrooms, vaulted master suite w/updated bath, hardwood on first floor (with exception of family room) & spectacular finished basement with 1/2 bath, den, rec room & storage! Huge 2.5 car garage!You won't find a more updated home:'18 NEW siding, shutters, soffit, fascia, gutters, HWH & paint in most rooms, 16 NEW garage door, opener & track.'13 NEW windows.'10 NEW Hvac, '06 NEW roof. Walk to Steck Elementary!
Property Specifics
| Single Family | |
| — | |
| — | |
| 1994 | |
| Full | |
| — | |
| No | |
| 0.19 |
| Du Page | |
| Oakhurst | |
| 295 / Annual | |
| Other | |
| Public | |
| Public Sewer | |
| 10266227 | |
| 0730306036 |
Nearby Schools
| NAME: | DISTRICT: | DISTANCE: | |
|---|---|---|---|
|
Grade School
Steck Elementary School |
204 | — | |
|
Middle School
Fischer Middle School |
204 | Not in DB | |
|
High School
Waubonsie Valley High School |
204 | Not in DB | |
Property History
| DATE: | EVENT: | PRICE: | SOURCE: |
|---|---|---|---|
| 25 Apr, 2019 | Sold | $380,000 | MRED MLS |
| 14 Mar, 2019 | Under contract | $390,000 | MRED MLS |
| 7 Feb, 2019 | Listed for sale | $390,000 | MRED MLS |
Room Specifics
Total Bedrooms: 4
Bedrooms Above Ground: 4
Bedrooms Below Ground: 0
Dimensions: —
Floor Type: Carpet
Dimensions: —
Floor Type: Carpet
Dimensions: —
Floor Type: Carpet
Full Bathrooms: 4
Bathroom Amenities: Separate Shower,Double Sink
Bathroom in Basement: 1
Rooms: Office,Recreation Room
Basement Description: Finished
Other Specifics
| 2.5 | |
| — | |
| Asphalt | |
| — | |
| — | |
| 75X110 | |
| — | |
| Full | |
| Vaulted/Cathedral Ceilings, Skylight(s), Hardwood Floors, First Floor Laundry | |
| Range, Microwave, Dishwasher, Refrigerator, Washer, Dryer, Disposal, Stainless Steel Appliance(s), Wine Refrigerator, Range Hood | |
| Not in DB | |
| Clubhouse, Pool, Tennis Courts, Sidewalks | |
| — | |
| — | |
| Gas Starter |
Tax History
| Year | Property Taxes |
|---|---|
| 2019 | $9,339 |
Contact Agent
Nearby Similar Homes
Nearby Sold Comparables
Contact Agent
Listing Provided By
Keller Williams Infinity







