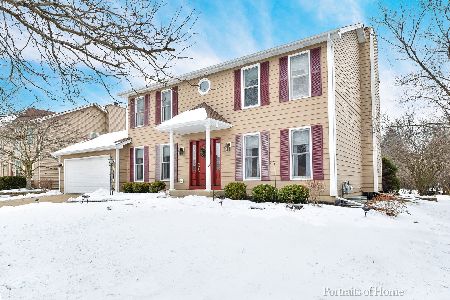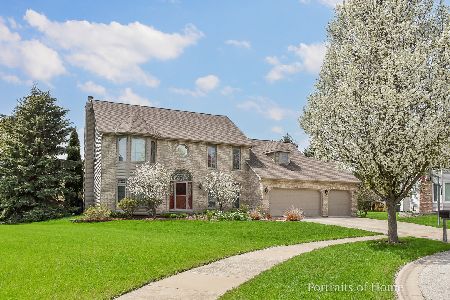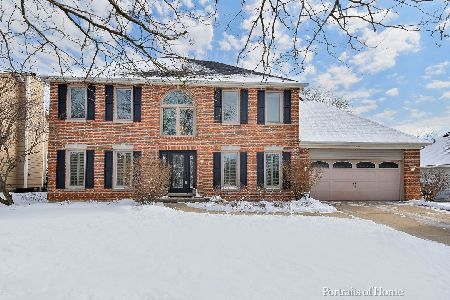646 Inverness Drive, Aurora, Illinois 60504
$380,000
|
Sold
|
|
| Status: | Closed |
| Sqft: | 2,821 |
| Cost/Sqft: | $138 |
| Beds: | 4 |
| Baths: | 4 |
| Year Built: | 1994 |
| Property Taxes: | $10,618 |
| Days On Market: | 4566 |
| Lot Size: | 0,00 |
Description
THIS ONE STANDS HIGH ABOVE THE REST! You'll love the spacious floor plan & quality updates in this Kings Ct home. Newer remod KIT w/42" cherry cabinets, pull out drawers, granite counters, SS appl. Newly refin hdwd flrs thru out 1st flr. Newer windows, siding & roof (09). 2-story FR w/floor to ceiling brick fireplace & bayed windows to back yd. FIN BSMT w/full bath, huge rec area. Walk to elem school/lake-LOVELY!
Property Specifics
| Single Family | |
| — | |
| Traditional | |
| 1994 | |
| Full | |
| — | |
| No | |
| — |
| Du Page | |
| Oakhurst | |
| 237 / Annual | |
| None | |
| Public | |
| Public Sewer | |
| 08400066 | |
| 0730306035 |
Nearby Schools
| NAME: | DISTRICT: | DISTANCE: | |
|---|---|---|---|
|
Grade School
Steck Elementary School |
204 | — | |
|
Middle School
Fischer Middle School |
204 | Not in DB | |
|
High School
Waubonsie Valley High School |
204 | Not in DB | |
Property History
| DATE: | EVENT: | PRICE: | SOURCE: |
|---|---|---|---|
| 30 Aug, 2013 | Sold | $380,000 | MRED MLS |
| 26 Jul, 2013 | Under contract | $389,000 | MRED MLS |
| 22 Jul, 2013 | Listed for sale | $389,000 | MRED MLS |
| 12 Sep, 2014 | Sold | $385,000 | MRED MLS |
| 10 Aug, 2014 | Under contract | $398,900 | MRED MLS |
| — | Last price change | $399,900 | MRED MLS |
| 10 Jul, 2014 | Listed for sale | $399,900 | MRED MLS |
Room Specifics
Total Bedrooms: 4
Bedrooms Above Ground: 4
Bedrooms Below Ground: 0
Dimensions: —
Floor Type: Carpet
Dimensions: —
Floor Type: Carpet
Dimensions: —
Floor Type: Carpet
Full Bathrooms: 4
Bathroom Amenities: Separate Shower,Double Sink,Garden Tub
Bathroom in Basement: 1
Rooms: Den,Eating Area,Recreation Room
Basement Description: Finished
Other Specifics
| 2 | |
| Concrete Perimeter | |
| Concrete | |
| Brick Paver Patio | |
| Landscaped | |
| 75X109 | |
| — | |
| Full | |
| Vaulted/Cathedral Ceilings, Skylight(s), Hardwood Floors, First Floor Laundry | |
| Range, Microwave, Dishwasher, Refrigerator, Disposal, Stainless Steel Appliance(s) | |
| Not in DB | |
| Clubhouse, Pool, Tennis Courts, Sidewalks | |
| — | |
| — | |
| Gas Log |
Tax History
| Year | Property Taxes |
|---|---|
| 2013 | $10,618 |
| 2014 | $10,618 |
Contact Agent
Nearby Similar Homes
Nearby Sold Comparables
Contact Agent
Listing Provided By
Baird & Warner









