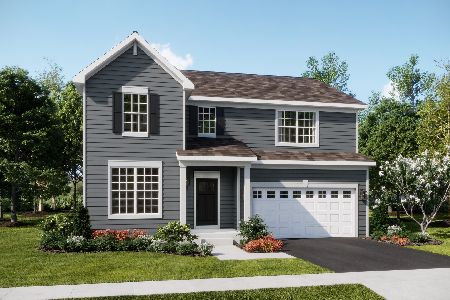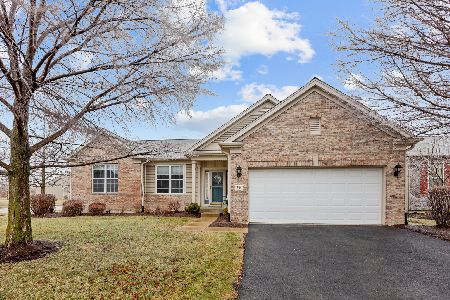638 Tuscan View, Elgin, Illinois 60124
$348,000
|
Sold
|
|
| Status: | Closed |
| Sqft: | 2,650 |
| Cost/Sqft: | $147 |
| Beds: | 3 |
| Baths: | 2 |
| Year Built: | 2006 |
| Property Taxes: | $7,156 |
| Days On Market: | 4332 |
| Lot Size: | 0,22 |
Description
PRISTINE CONDITION SPACIOUS SOMERSET MODEL IN GATED DEL WEBB EDGEWATER COMMUNITY, TO MANY UPGRADES TO LIST. COME TAKE A LOOK, 2 BAY WINDOWS, HARDWOOD FLOORING, FIREPLACE WITH CERAMIC, SOLID CORE DOORS, FRENCH DOORS W/TRANSOM, CORIAN COUNTERS, PATIO W/RETAINING WALL, GARDEN ROOM W/ CERAMIC. NOTHING TO DO , JUST MOVE IN.
Property Specifics
| Single Family | |
| — | |
| Ranch | |
| 2006 | |
| None | |
| SOMERSET | |
| No | |
| 0.22 |
| Kane | |
| Edgewater By Del Webb | |
| 197 / Monthly | |
| Insurance,Clubhouse | |
| Public | |
| Public Sewer | |
| 08591809 | |
| 0629226002 |
Property History
| DATE: | EVENT: | PRICE: | SOURCE: |
|---|---|---|---|
| 20 Jun, 2014 | Sold | $348,000 | MRED MLS |
| 21 May, 2014 | Under contract | $389,900 | MRED MLS |
| 21 Apr, 2014 | Listed for sale | $389,900 | MRED MLS |
Room Specifics
Total Bedrooms: 3
Bedrooms Above Ground: 3
Bedrooms Below Ground: 0
Dimensions: —
Floor Type: Hardwood
Dimensions: —
Floor Type: Hardwood
Full Bathrooms: 2
Bathroom Amenities: Separate Shower,Double Sink,Soaking Tub
Bathroom in Basement: 0
Rooms: Breakfast Room,Den,Foyer,Heated Sun Room
Basement Description: Slab
Other Specifics
| 2 | |
| Concrete Perimeter | |
| Asphalt | |
| Patio | |
| Landscaped | |
| 80X151 | |
| — | |
| Full | |
| Hardwood Floors, First Floor Bedroom, First Floor Laundry, First Floor Full Bath | |
| Double Oven, Range, Microwave, Dishwasher, Refrigerator, Washer, Dryer, Disposal, Stainless Steel Appliance(s) | |
| Not in DB | |
| Clubhouse | |
| — | |
| — | |
| — |
Tax History
| Year | Property Taxes |
|---|---|
| 2014 | $7,156 |
Contact Agent
Nearby Similar Homes
Nearby Sold Comparables
Contact Agent
Listing Provided By
J D Realty











