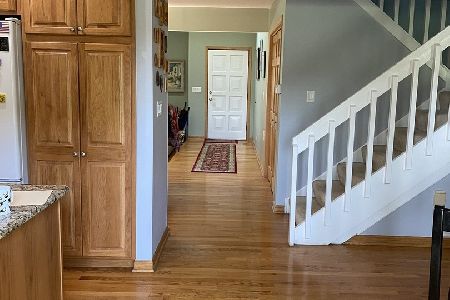6381 Surrey Ridge Road, Lisle, Illinois 60532
$415,000
|
Sold
|
|
| Status: | Closed |
| Sqft: | 2,540 |
| Cost/Sqft: | $165 |
| Beds: | 4 |
| Baths: | 4 |
| Year Built: | 1978 |
| Property Taxes: | $9,333 |
| Days On Market: | 2984 |
| Lot Size: | 0,00 |
Description
Inviting 4 bed, 3.1 bath Green Trails home. One-of-a-kind 2nd floor with 2 master suites, both with double sinks and shower. Additional full bathroom for other 2 bedrooms. First floor with formal living room and separate dining room with hardwood floors. Eat-in kitchen with granite counters, double ovens and breakfast bar with slider to paver patio. Family room with hardwood floors, fireplace and 2nd slider to 2nd paver patio. Over sized 2.5 car garage leading into laundry room and 1st floor powder room. Back yard over looks green space and walking path. Nicely landscaped with trees and bushes to give you privacy as well. Make it yours in the new year!
Property Specifics
| Single Family | |
| — | |
| — | |
| 1978 | |
| Partial | |
| — | |
| No | |
| — |
| Du Page | |
| Green Trails | |
| 180 / Annual | |
| Other | |
| Lake Michigan | |
| Public Sewer | |
| 09812227 | |
| 0821104011 |
Nearby Schools
| NAME: | DISTRICT: | DISTANCE: | |
|---|---|---|---|
|
Grade School
Steeple Run Elementary School |
203 | — | |
|
Middle School
Kennedy Junior High School |
203 | Not in DB | |
|
High School
Naperville North High School |
203 | Not in DB | |
Property History
| DATE: | EVENT: | PRICE: | SOURCE: |
|---|---|---|---|
| 14 Dec, 2012 | Sold | $381,000 | MRED MLS |
| 14 Nov, 2012 | Under contract | $399,900 | MRED MLS |
| 9 Oct, 2012 | Listed for sale | $399,900 | MRED MLS |
| 16 May, 2018 | Sold | $415,000 | MRED MLS |
| 28 Mar, 2018 | Under contract | $419,000 | MRED MLS |
| — | Last price change | $429,000 | MRED MLS |
| 5 Dec, 2017 | Listed for sale | $460,000 | MRED MLS |
Room Specifics
Total Bedrooms: 4
Bedrooms Above Ground: 4
Bedrooms Below Ground: 0
Dimensions: —
Floor Type: Carpet
Dimensions: —
Floor Type: Carpet
Dimensions: —
Floor Type: Carpet
Full Bathrooms: 4
Bathroom Amenities: Separate Shower,Double Sink
Bathroom in Basement: 0
Rooms: Eating Area
Basement Description: Unfinished
Other Specifics
| 2.5 | |
| — | |
| Asphalt | |
| — | |
| — | |
| 56X116X76X118 | |
| — | |
| Full | |
| Hardwood Floors, First Floor Laundry | |
| Double Oven, Microwave, Dishwasher, Refrigerator, Washer, Dryer, Disposal, Cooktop | |
| Not in DB | |
| Tennis Courts, Sidewalks, Street Lights, Street Paved | |
| — | |
| — | |
| Wood Burning, Gas Starter |
Tax History
| Year | Property Taxes |
|---|---|
| 2012 | $8,519 |
| 2018 | $9,333 |
Contact Agent
Nearby Similar Homes
Nearby Sold Comparables
Contact Agent
Listing Provided By
Baird & Warner





