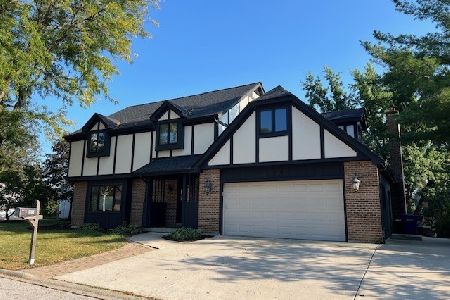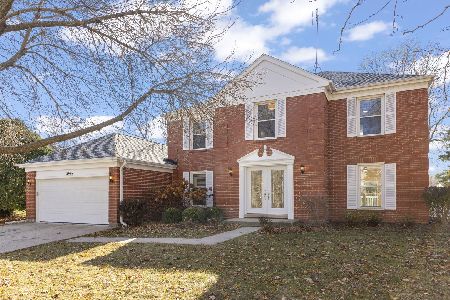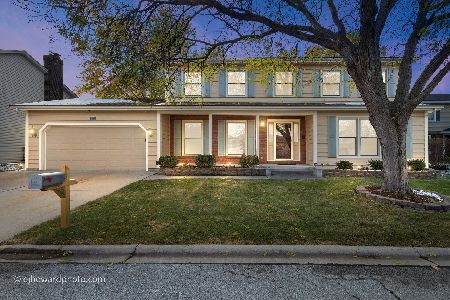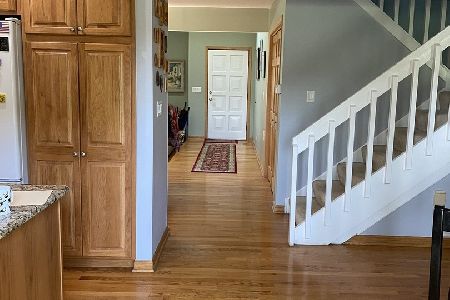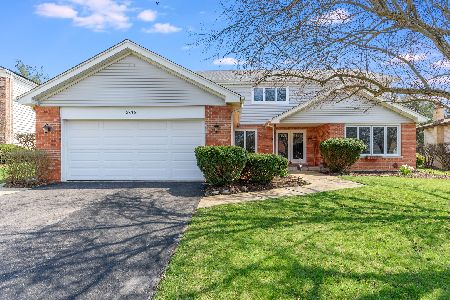6393 Surrey Ridge Road, Lisle, Illinois 60532
$420,000
|
Sold
|
|
| Status: | Closed |
| Sqft: | 3,516 |
| Cost/Sqft: | $121 |
| Beds: | 4 |
| Baths: | 3 |
| Year Built: | 1977 |
| Property Taxes: | $11,131 |
| Days On Market: | 2838 |
| Lot Size: | 0,20 |
Description
Cape Cod design homes have effortlessly adapted to architectural trends without sacrificing their underlying charm.The Classic Cape remains our Favorite American House Style! In award winning Naperville School district 203 &just blocks from Kennedy middle school. The Cape-Style home is the apple pie of the architectural world. This home is ideal for all with the simple room which lend itself well to the cottage-style decor that everyone loves. Formal Living & Dining Rooms . Capes seem to age without seeming dated. Large Open Kitchen will act like a magnet for Family & Friends. Enjoy the Cozy Family room showcasing a wall of Brick Fireplace. Do you want a more open look? Chip & Joanna Gaines proved on their hit show-that anything is possible! 2 Master Bedrooms are on the 2nd level and featuring 2 other bedrooms( 1 w/ hardwood flooring!) Full finished basement.A Park is just steps from the home with jungle gym & plenty of space. Enjoy entertaining not cutting your grass! Welcome home!
Property Specifics
| Single Family | |
| — | |
| Cape Cod | |
| 1977 | |
| Full | |
| — | |
| No | |
| 0.2 |
| Du Page | |
| Green Trails | |
| 180 / Annual | |
| Insurance | |
| Lake Michigan,Public | |
| Public Sewer | |
| 09880024 | |
| 0821104013 |
Nearby Schools
| NAME: | DISTRICT: | DISTANCE: | |
|---|---|---|---|
|
Grade School
Steeple Run Elementary School |
203 | — | |
|
Middle School
Kennedy Junior High School |
203 | Not in DB | |
|
High School
Naperville North High School |
203 | Not in DB | |
Property History
| DATE: | EVENT: | PRICE: | SOURCE: |
|---|---|---|---|
| 2 May, 2018 | Sold | $420,000 | MRED MLS |
| 20 Mar, 2018 | Under contract | $425,000 | MRED MLS |
| 10 Mar, 2018 | Listed for sale | $425,000 | MRED MLS |
Room Specifics
Total Bedrooms: 4
Bedrooms Above Ground: 4
Bedrooms Below Ground: 0
Dimensions: —
Floor Type: Hardwood
Dimensions: —
Floor Type: Carpet
Dimensions: —
Floor Type: Carpet
Full Bathrooms: 3
Bathroom Amenities: Whirlpool,Separate Shower,Double Sink
Bathroom in Basement: 0
Rooms: Recreation Room,Play Room
Basement Description: Finished
Other Specifics
| 2 | |
| — | |
| Concrete,Side Drive | |
| Brick Paver Patio, Storms/Screens | |
| Corner Lot,Landscaped,Park Adjacent | |
| 110X80X110X80 | |
| — | |
| Full | |
| Vaulted/Cathedral Ceilings, Skylight(s), Hardwood Floors, First Floor Laundry | |
| Range, Microwave, Dishwasher, Refrigerator, Washer, Dryer, Disposal, Stainless Steel Appliance(s) | |
| Not in DB | |
| Sidewalks, Street Lights, Street Paved | |
| — | |
| — | |
| Attached Fireplace Doors/Screen, Gas Starter |
Tax History
| Year | Property Taxes |
|---|---|
| 2018 | $11,131 |
Contact Agent
Nearby Similar Homes
Nearby Sold Comparables
Contact Agent
Listing Provided By
Baird & Warner

