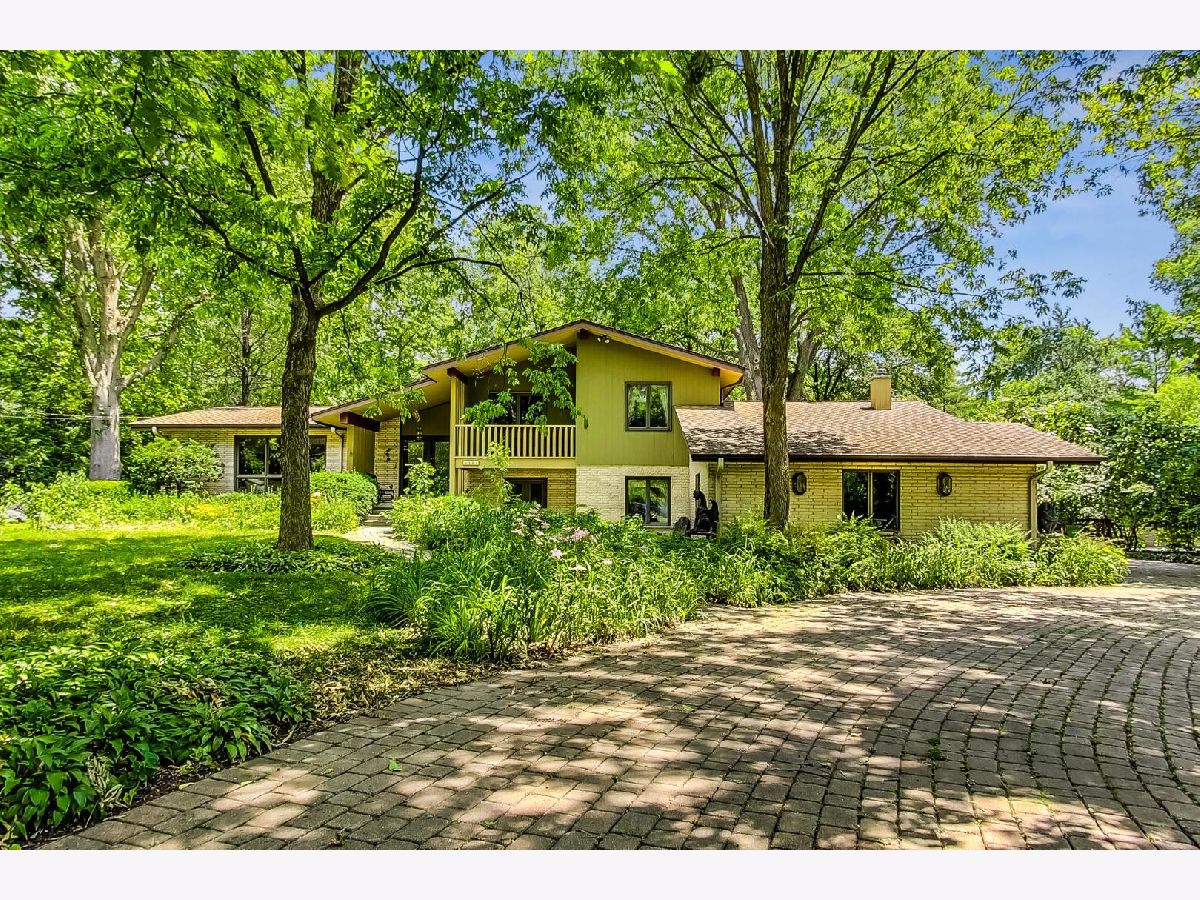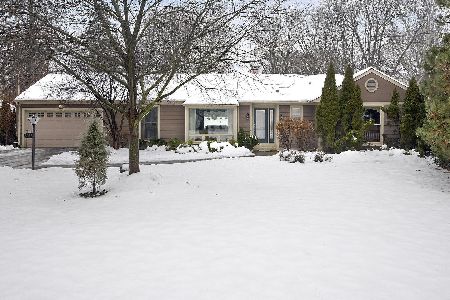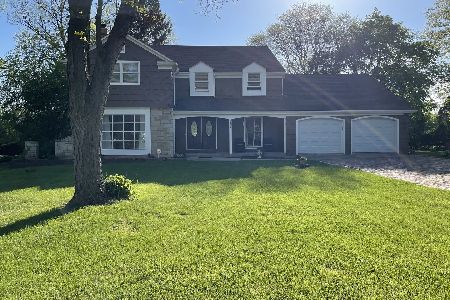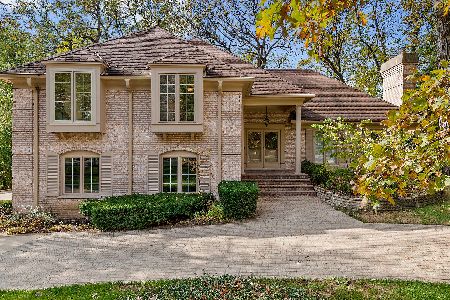6383 Pontiac Drive, Indian Head Park, Illinois 60525
$900,000
|
Sold
|
|
| Status: | Closed |
| Sqft: | 4,119 |
| Cost/Sqft: | $218 |
| Beds: | 4 |
| Baths: | 3 |
| Year Built: | 1965 |
| Property Taxes: | $13,110 |
| Days On Market: | 572 |
| Lot Size: | 0,63 |
Description
Embrace the essence of Midcentury design with this remarkable 4-bedroom, 3-bathroom home, nestled on a private 2/3 acre lot in Indian Head Park. This residence is not just a home; it's a testament to meticulous care and thoughtful craftsmanship that resonates throughout every corner. From the moment you arrive, the striking redwood siding and Anderson Windows catch your eye, hinting at the quality within. A winding Brick Paver driveway leads you to a welcoming facade that promises both charm and practicality. The 3-car attached garage ensures ample space for vehicles and storage, while enhancing the home's convenience and accessibility. Inside, the interior spaces are a testament to the Midcentury ethos of blending indoor and outdoor living. A sunroom bathes in natural light, offering a tranquil space to unwind or entertain, seamlessly connecting to an expansive deck that overlooks the sprawling grounds. These spaces invite you to enjoy the beauty of the outdoors from the comfort of your own home. Located in a hidden yet central location, this home offers the best of both worlds: a serene retreat just 15 miles from the city, with easy access to highways 55 and 294 for effortless commuting and travel. It's a rare opportunity to own a home that has not only stood the test of time but continues to be admired and sought after in the community. This Midcentury masterpiece in Indian Head Park represents a unique blend of architectural integrity, meticulous upkeep, and an enviable location. It's more than a home; it's a legacy waiting to be cherished by its next fortunate owner. Discover the allure of Midcentury charm and make this distinguished residence your own.
Property Specifics
| Single Family | |
| — | |
| — | |
| 1965 | |
| — | |
| — | |
| No | |
| 0.63 |
| Cook | |
| — | |
| — / Not Applicable | |
| — | |
| — | |
| — | |
| 12093646 | |
| 18192050270000 |
Nearby Schools
| NAME: | DISTRICT: | DISTANCE: | |
|---|---|---|---|
|
Grade School
Highlands Elementary School |
106 | — | |
|
High School
Lyons Twp High School |
204 | Not in DB | |
Property History
| DATE: | EVENT: | PRICE: | SOURCE: |
|---|---|---|---|
| 16 Sep, 2024 | Sold | $900,000 | MRED MLS |
| 10 Jul, 2024 | Under contract | $900,000 | MRED MLS |
| 26 Jun, 2024 | Listed for sale | $900,000 | MRED MLS |



































Room Specifics
Total Bedrooms: 4
Bedrooms Above Ground: 4
Bedrooms Below Ground: 0
Dimensions: —
Floor Type: —
Dimensions: —
Floor Type: —
Dimensions: —
Floor Type: —
Full Bathrooms: 3
Bathroom Amenities: —
Bathroom in Basement: 0
Rooms: —
Basement Description: Finished,Storage Space
Other Specifics
| 3 | |
| — | |
| Brick | |
| — | |
| — | |
| 27185 | |
| — | |
| — | |
| — | |
| — | |
| Not in DB | |
| — | |
| — | |
| — | |
| — |
Tax History
| Year | Property Taxes |
|---|---|
| 2024 | $13,110 |
Contact Agent
Nearby Similar Homes
Nearby Sold Comparables
Contact Agent
Listing Provided By
@properties Christie's International Real Estate












