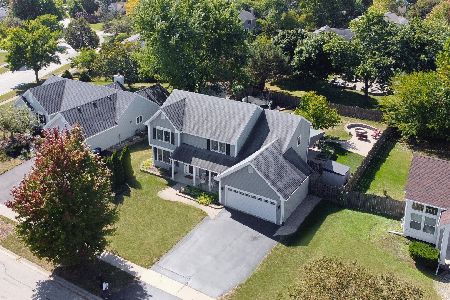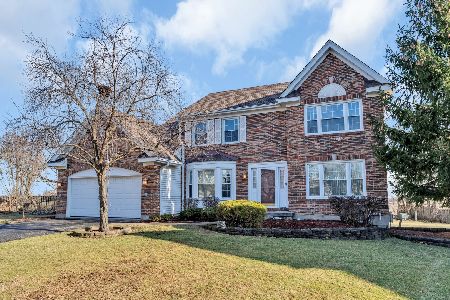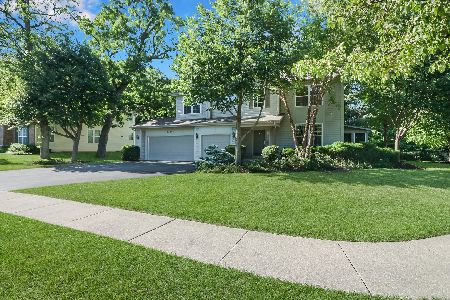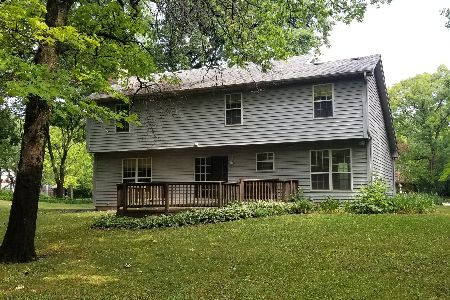6384 Lockwood Lane, Gurnee, Illinois 60031
$451,000
|
Sold
|
|
| Status: | Closed |
| Sqft: | 3,056 |
| Cost/Sqft: | $157 |
| Beds: | 4 |
| Baths: | 3 |
| Year Built: | 2001 |
| Property Taxes: | $10,479 |
| Days On Market: | 6481 |
| Lot Size: | 0,34 |
Description
Mint condition impeccably maintained beauty! Like new only very improved! Dazzling open floor plan, granite island kitchen, SS appliances inc. wine captain. Rich hardwood floors, cherry cab's rec'd liting, ceiling fans all BR & loft, freshly painted, new frieze carpeting, Built-in speakers t/o. Bsmt plumbed full bath. 3 season porch & "Trex" deck, pavers, fenced yard, sprinkler system, gas grill, shed. The works!
Property Specifics
| Single Family | |
| — | |
| Colonial | |
| 2001 | |
| Full | |
| — | |
| No | |
| 0.34 |
| Lake | |
| Orchard Valley Estates | |
| 450 / Annual | |
| Other | |
| Lake Michigan | |
| Sewer-Storm | |
| 06863375 | |
| 07211010170000 |
Nearby Schools
| NAME: | DISTRICT: | DISTANCE: | |
|---|---|---|---|
|
Grade School
Woodland Elementary School |
50 | — | |
|
Middle School
Woodland Middle School |
50 | Not in DB | |
|
High School
Warren Township High School |
121 | Not in DB | |
Property History
| DATE: | EVENT: | PRICE: | SOURCE: |
|---|---|---|---|
| 29 Sep, 2008 | Sold | $451,000 | MRED MLS |
| 20 Aug, 2008 | Under contract | $479,900 | MRED MLS |
| — | Last price change | $499,900 | MRED MLS |
| 15 Apr, 2008 | Listed for sale | $499,900 | MRED MLS |
| 7 Apr, 2017 | Under contract | $0 | MRED MLS |
| 30 Mar, 2017 | Listed for sale | $0 | MRED MLS |
| 25 Sep, 2020 | Under contract | $0 | MRED MLS |
| 26 Aug, 2020 | Listed for sale | $0 | MRED MLS |
| 25 Jul, 2022 | Sold | $500,000 | MRED MLS |
| 26 Jun, 2022 | Under contract | $499,900 | MRED MLS |
| 20 Jun, 2022 | Listed for sale | $499,900 | MRED MLS |
Room Specifics
Total Bedrooms: 4
Bedrooms Above Ground: 4
Bedrooms Below Ground: 0
Dimensions: —
Floor Type: Carpet
Dimensions: —
Floor Type: Carpet
Dimensions: —
Floor Type: Carpet
Full Bathrooms: 3
Bathroom Amenities: Whirlpool,Separate Shower,Double Sink
Bathroom in Basement: 0
Rooms: Eating Area,Enclosed Porch,Loft,Utility Room-1st Floor
Basement Description: —
Other Specifics
| 3 | |
| Concrete Perimeter | |
| Asphalt | |
| Deck, Porch Screened | |
| Cul-De-Sac | |
| 128.85X135X118.5X105 | |
| — | |
| Yes | |
| Skylight(s) | |
| Double Oven, Microwave, Dishwasher, Refrigerator, Washer, Dryer, Disposal | |
| Not in DB | |
| — | |
| — | |
| — | |
| Wood Burning, Gas Starter |
Tax History
| Year | Property Taxes |
|---|---|
| 2008 | $10,479 |
| 2022 | $11,540 |
Contact Agent
Nearby Similar Homes
Nearby Sold Comparables
Contact Agent
Listing Provided By
Baird & Warner







