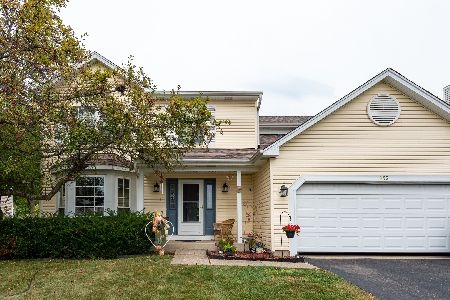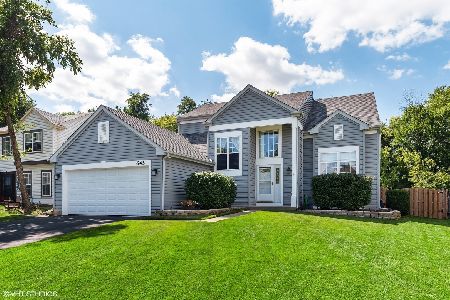639 Anderson Drive, Lake In The Hills, Illinois 60156
$215,000
|
Sold
|
|
| Status: | Closed |
| Sqft: | 2,400 |
| Cost/Sqft: | $94 |
| Beds: | 4 |
| Baths: | 3 |
| Year Built: | 1993 |
| Property Taxes: | $5,450 |
| Days On Market: | 4038 |
| Lot Size: | 0,24 |
Description
Upgraded Charleston model sitting on huge tree lined lot with brick pavor patio and spectacular pool and decking for summer!! Pro landscaped! Large kitchen! Living room with FP! Master BR Bath with whirlpool & sep shower! Awesome finished basement with Bar, Den, and 4th bedroom. 2 year old roof! 6 months old siding! 1 yr old furnace & AC! 4 yr old hot water heater! Additional Access garage door to backyard
Property Specifics
| Single Family | |
| — | |
| — | |
| 1993 | |
| Full | |
| CHARLESTON | |
| No | |
| 0.24 |
| Mc Henry | |
| Stoney Brooke | |
| 0 / Not Applicable | |
| None | |
| Public | |
| Public Sewer | |
| 08791621 | |
| 1921402012 |
Nearby Schools
| NAME: | DISTRICT: | DISTANCE: | |
|---|---|---|---|
|
Grade School
Lake In The Hills Elementary Sch |
300 | — | |
|
Middle School
Algonquin Middle School |
300 | Not in DB | |
|
High School
H D Jacobs High School |
300 | Not in DB | |
Property History
| DATE: | EVENT: | PRICE: | SOURCE: |
|---|---|---|---|
| 22 Jan, 2015 | Sold | $215,000 | MRED MLS |
| 3 Dec, 2014 | Under contract | $225,000 | MRED MLS |
| 24 Nov, 2014 | Listed for sale | $225,000 | MRED MLS |
Room Specifics
Total Bedrooms: 4
Bedrooms Above Ground: 4
Bedrooms Below Ground: 0
Dimensions: —
Floor Type: Carpet
Dimensions: —
Floor Type: Carpet
Dimensions: —
Floor Type: Carpet
Full Bathrooms: 3
Bathroom Amenities: Whirlpool,Separate Shower,Double Sink
Bathroom in Basement: 0
Rooms: Eating Area,Foyer,Recreation Room
Basement Description: Finished
Other Specifics
| 2 | |
| — | |
| — | |
| — | |
| — | |
| 159X65X158X65 | |
| — | |
| Full | |
| Bar-Dry, Wood Laminate Floors | |
| Range, Dishwasher, Refrigerator, Washer, Dryer, Disposal | |
| Not in DB | |
| — | |
| — | |
| — | |
| — |
Tax History
| Year | Property Taxes |
|---|---|
| 2015 | $5,450 |
Contact Agent
Nearby Similar Homes
Nearby Sold Comparables
Contact Agent
Listing Provided By
Konnerth Realty Group






