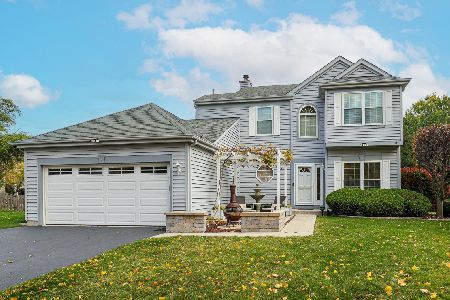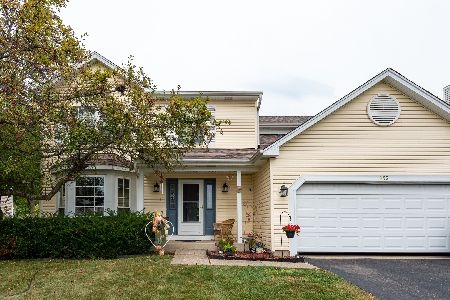645 Anderson Drive, Lake In The Hills, Illinois 60156
$320,000
|
Sold
|
|
| Status: | Closed |
| Sqft: | 1,874 |
| Cost/Sqft: | $173 |
| Beds: | 3 |
| Baths: | 3 |
| Year Built: | 1993 |
| Property Taxes: | $7,425 |
| Days On Market: | 1187 |
| Lot Size: | 0,00 |
Description
This beautifully maintained 3 bed/2.5 bath home has a full basement and spacious yard. The two story entry is warm and inviting with light streaming in through the large windows. The living room with vaulted ceilings opens to the dining room creating a wonderful space for gathering with friends and family. The open concept kitchen/family room allows easy informal entertaining and comfortable every day living. The gas fireplace heater makes it extra cozy. Sliding doors from the eating area lead to a fully fenced outdoor oasis complete with spacious patio with 2 gazebos- one over the gas grill and the other over the seating/dining area. This is the perfect spot for summer-fall outdoor meals. In addition there is plenty of yard space for lawn games and also a shed to store equipment and toys. Back inside is a guest bath and a laundry room which opens into the 2 car attached garage with extra space for "tooling" around. The garage has 220V power and a 30,000 btu heater so you can work in comfort even on cold winter days. On the second level you'll find the owners' suite that includes a spacious bedroom with vaulted ceilings, a walk in closet and an updated bath with separate tub and shower. Two good sized family bedrooms and a hall bath complete this level. The basement offers more room for fun and games and even holds an extra large work area for hobbies or projects. There is also the opportunity to create a fourth bedroom if needed. The paneled rec room is a great space for adults and kids alike. The pool table and tv stay. This wonderful home is located down the street from Stoneybrook Park and within a mile of Larsen Park and Barbara Key Park. In addition you'll have easy access to Prairie Trail (within the subdivision) where you can walk, run and bike. This home has everything needed for comfortable living both inside and out. Roof-2015 (complete tear off), driveway- 2014, whole house water filter and a sump pump with battery backup.
Property Specifics
| Single Family | |
| — | |
| — | |
| 1993 | |
| — | |
| — | |
| No | |
| — |
| Mc Henry | |
| Stoney Brooke | |
| — / Not Applicable | |
| — | |
| — | |
| — | |
| 11625165 | |
| 1921402009 |
Nearby Schools
| NAME: | DISTRICT: | DISTANCE: | |
|---|---|---|---|
|
Grade School
Lake In The Hills Elementary Sch |
300 | — | |
|
Middle School
Westfield Community School |
300 | Not in DB | |
|
High School
H D Jacobs High School |
300 | Not in DB | |
Property History
| DATE: | EVENT: | PRICE: | SOURCE: |
|---|---|---|---|
| 27 Jul, 2007 | Sold | $254,000 | MRED MLS |
| 15 Jun, 2007 | Under contract | $260,500 | MRED MLS |
| 7 Jun, 2007 | Listed for sale | $260,500 | MRED MLS |
| 15 Nov, 2022 | Sold | $320,000 | MRED MLS |
| 27 Sep, 2022 | Under contract | $325,000 | MRED MLS |
| — | Last price change | $340,000 | MRED MLS |
| 14 Sep, 2022 | Listed for sale | $340,000 | MRED MLS |
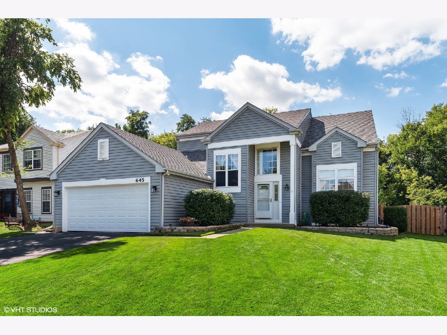
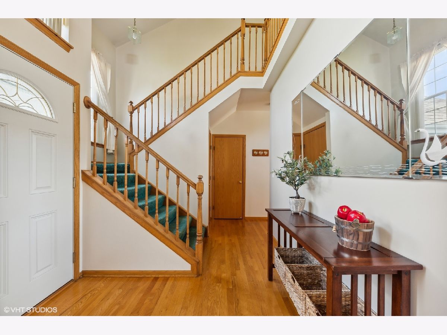
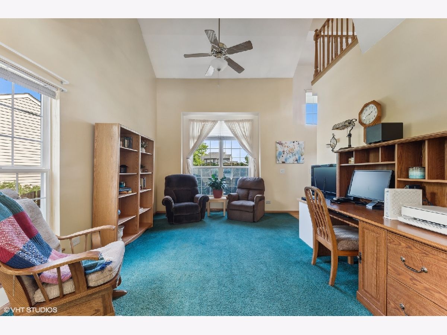
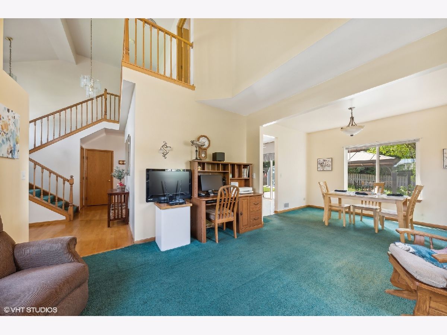
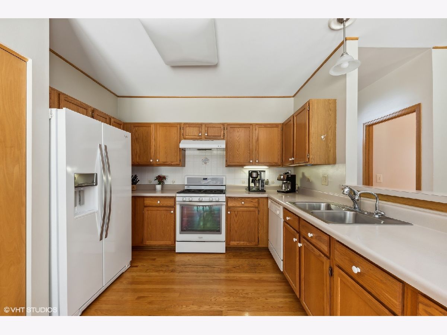
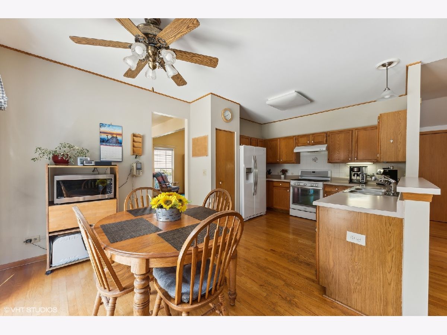
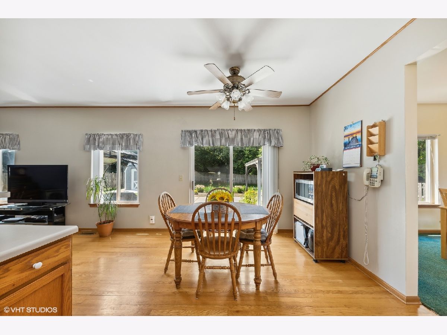
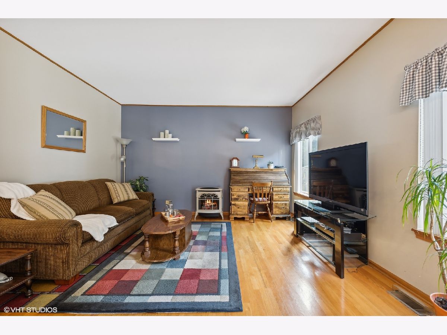
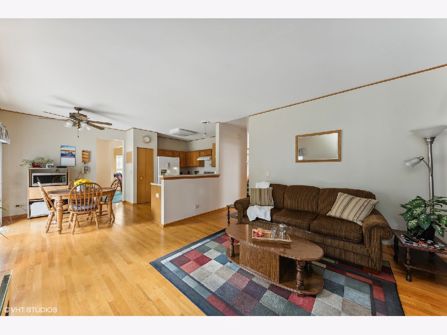
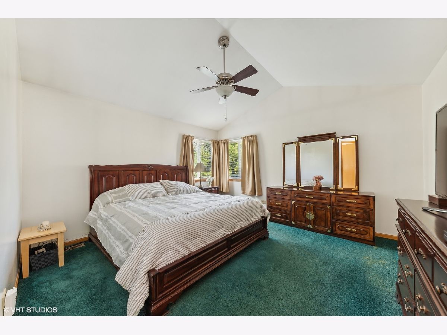
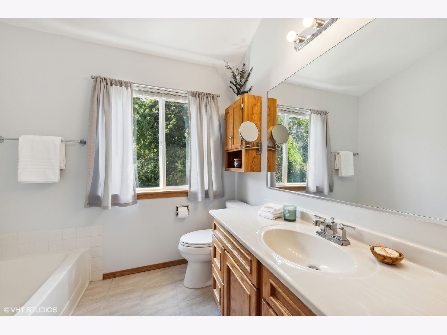
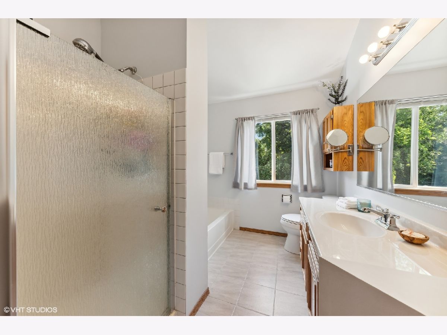
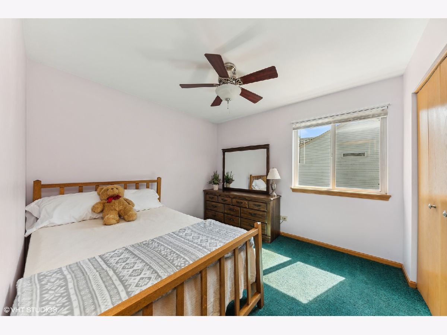
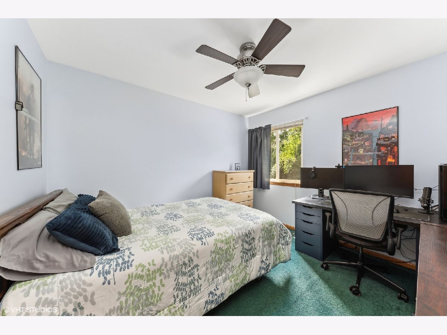
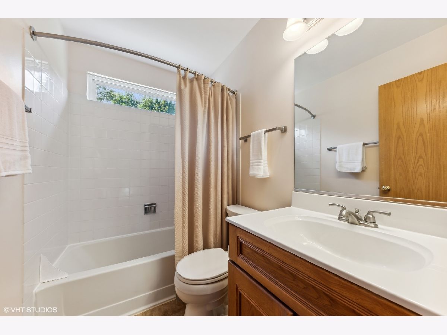
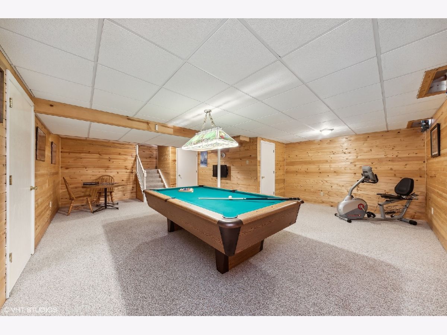
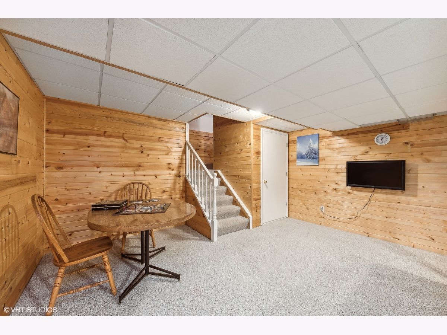
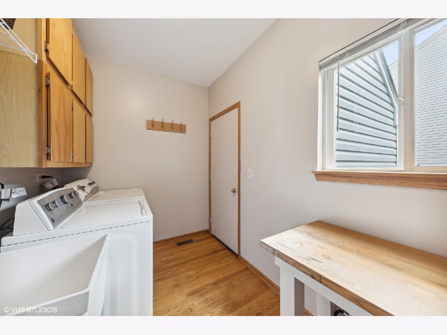
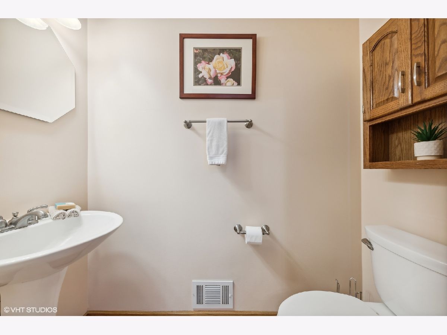
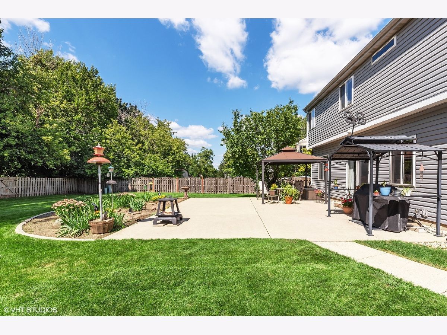
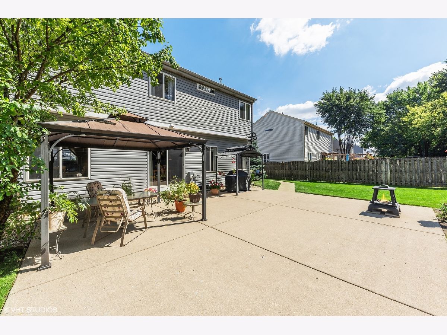
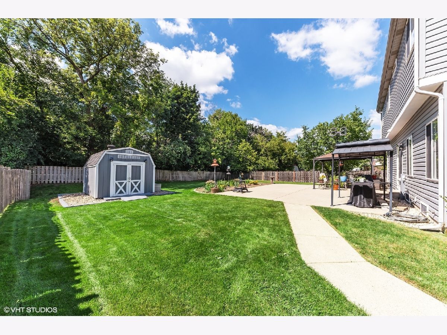
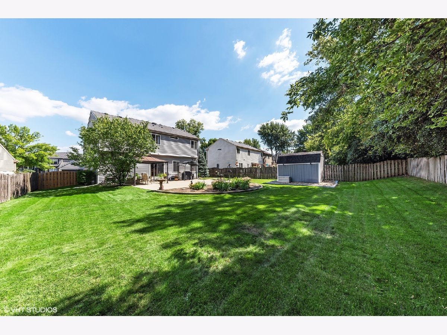
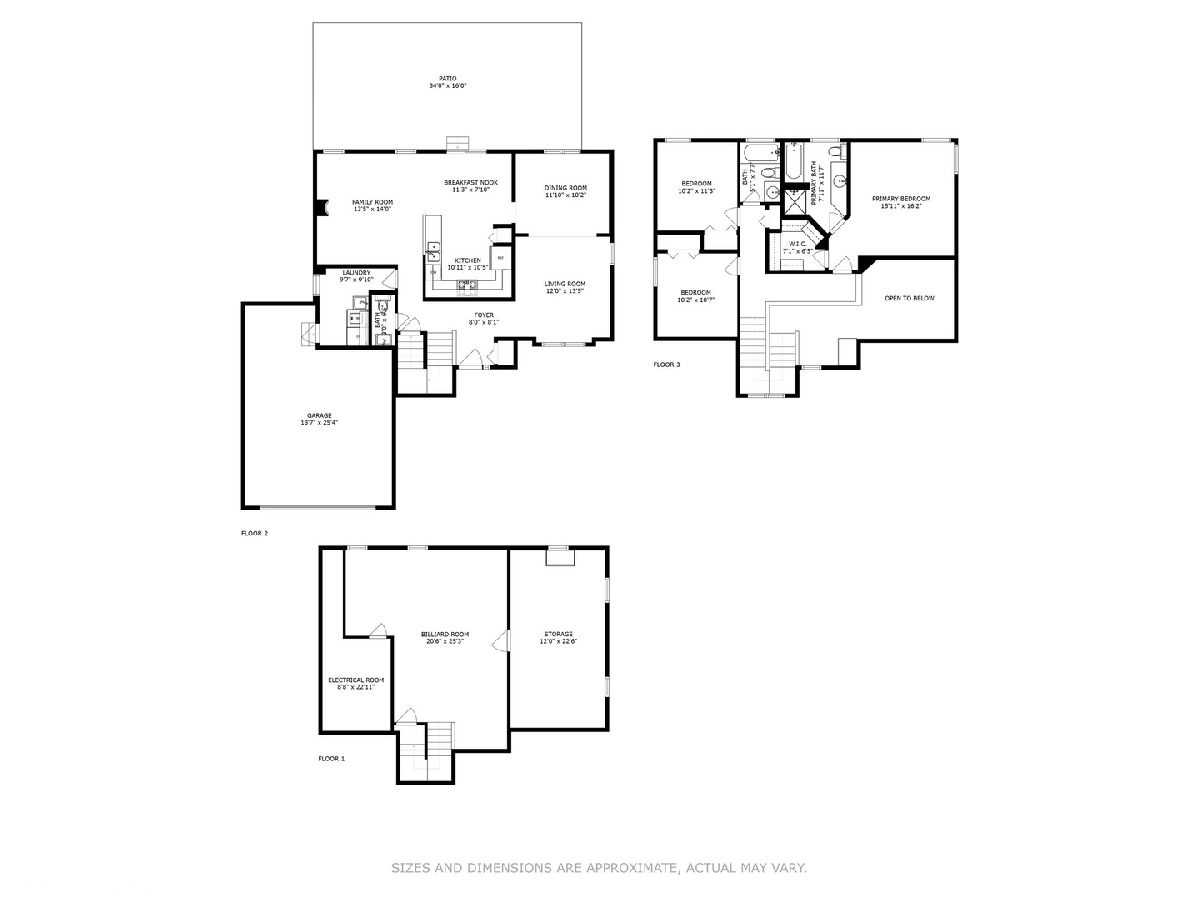
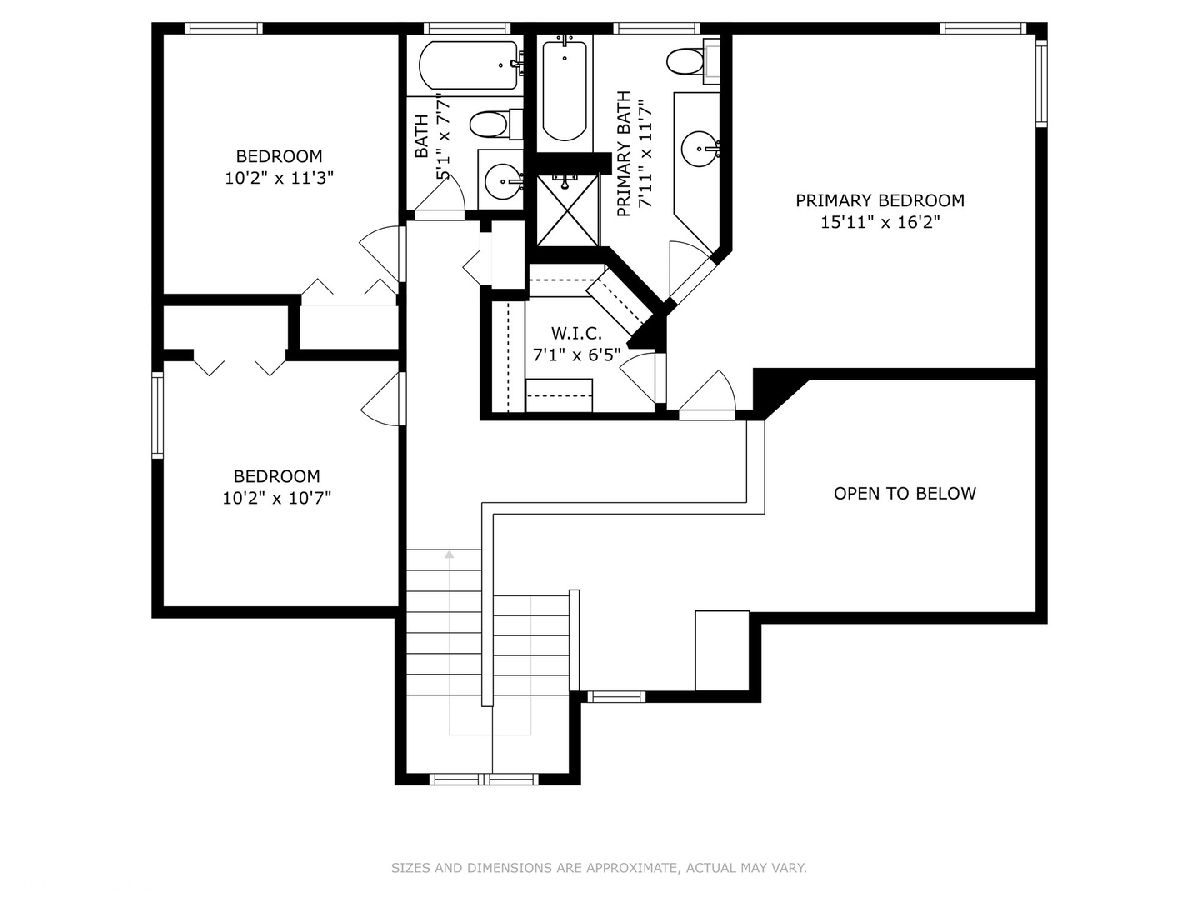
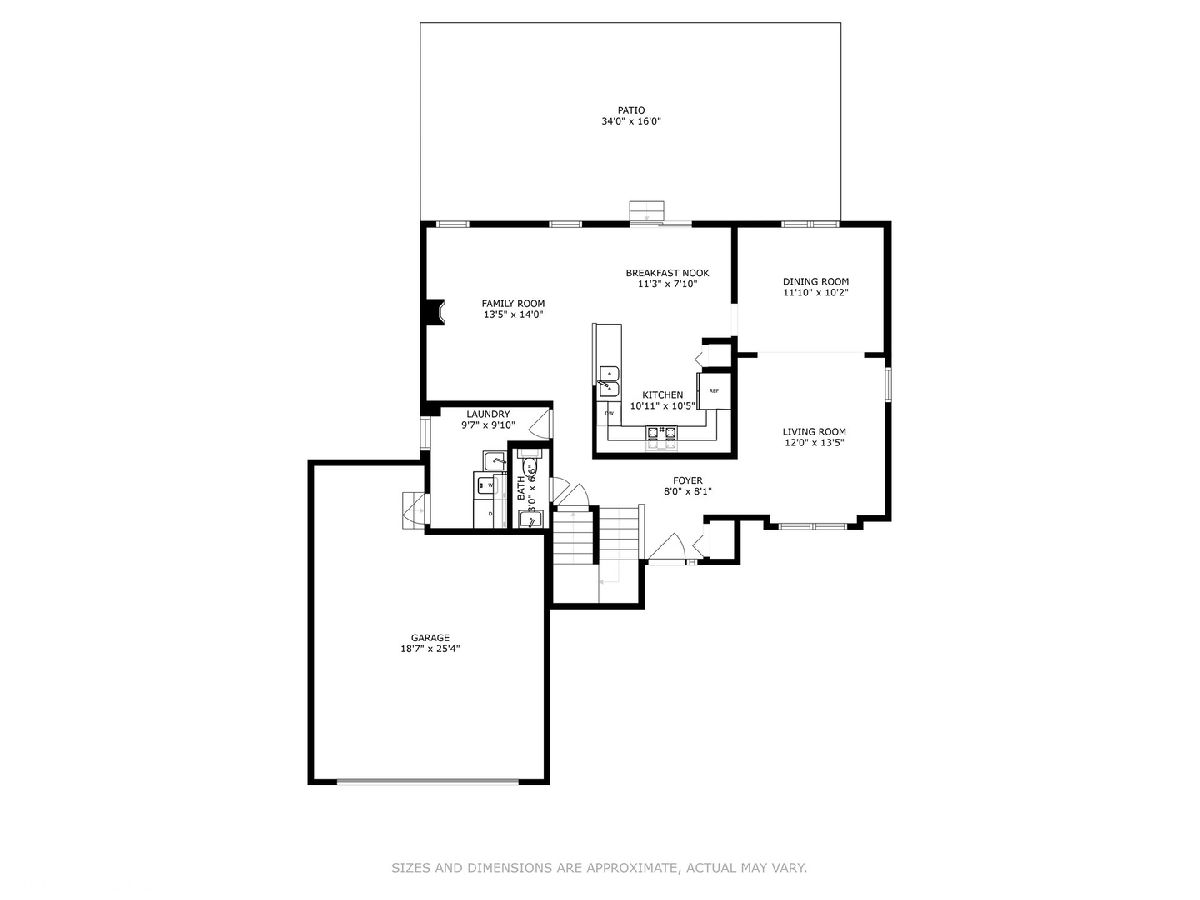
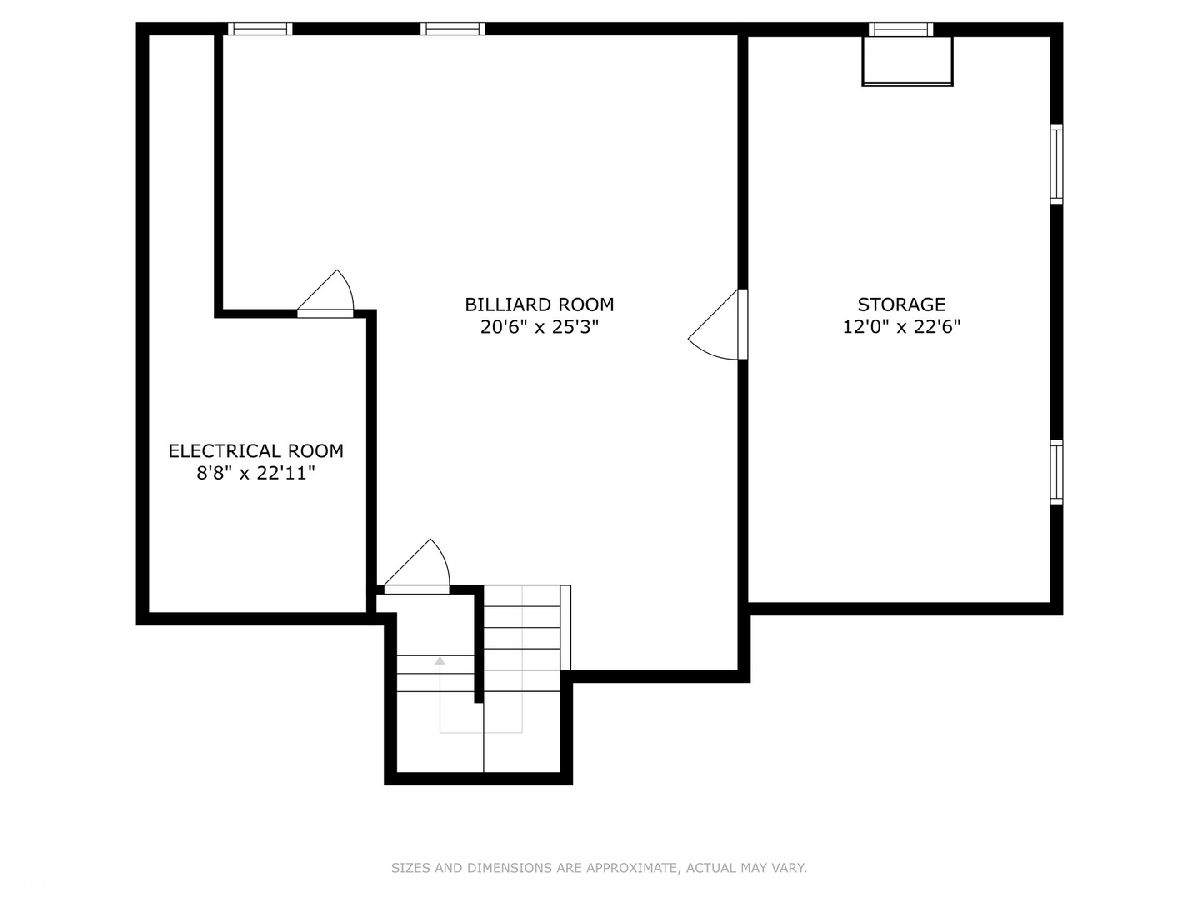
Room Specifics
Total Bedrooms: 3
Bedrooms Above Ground: 3
Bedrooms Below Ground: 0
Dimensions: —
Floor Type: —
Dimensions: —
Floor Type: —
Full Bathrooms: 3
Bathroom Amenities: —
Bathroom in Basement: 0
Rooms: —
Basement Description: Partially Finished,Egress Window,Rec/Family Area,Storage Space
Other Specifics
| 2 | |
| — | |
| — | |
| — | |
| — | |
| 61X167X88X180 | |
| — | |
| — | |
| — | |
| — | |
| Not in DB | |
| — | |
| — | |
| — | |
| — |
Tax History
| Year | Property Taxes |
|---|---|
| 2007 | $5,366 |
| 2022 | $7,425 |
Contact Agent
Nearby Similar Homes
Nearby Sold Comparables
Contact Agent
Listing Provided By
Compass

