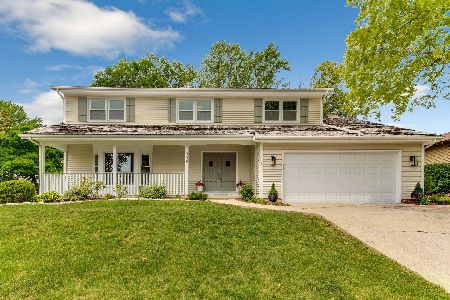639 Paddock Lane, Libertyville, Illinois 60048
$393,500
|
Sold
|
|
| Status: | Closed |
| Sqft: | 2,386 |
| Cost/Sqft: | $176 |
| Beds: | 4 |
| Baths: | 3 |
| Year Built: | 1976 |
| Property Taxes: | $11,765 |
| Days On Market: | 3715 |
| Lot Size: | 0,21 |
Description
Well maintained home in Red Top! Relax on the quiet Front Porch! Double Entry Foyer. Formal Living & Dining with crown molding details. Large Eat-in Kitchen open to Family Room with wood burning fireplace. New granite counter tops. New carpeting in Family Room. Bright and sunny home. Nice sized Bedrooms. Finished Basement with 5th Bedroom/Office. Private landscaped backyard w/ large Patio. Newer Windows. District 128 Choice Zone. Great access to Downtown Libertyville Restaurants, Shopping and Services. Quck access to I-94 via Rt. 176 or Rt 60. Commute to Chicago via Libertyville Metra. Motivated Seller! See Virtual Tour!
Property Specifics
| Single Family | |
| — | |
| Colonial | |
| 1976 | |
| Full | |
| — | |
| No | |
| 0.21 |
| Lake | |
| Red Top | |
| 0 / Not Applicable | |
| None | |
| Public | |
| Public Sewer | |
| 09091704 | |
| 11282060160000 |
Nearby Schools
| NAME: | DISTRICT: | DISTANCE: | |
|---|---|---|---|
|
Grade School
Hawthorn Elementary School (nor |
73 | — | |
|
Middle School
Hawthorn Middle School North |
73 | Not in DB | |
|
High School
Libertyville High School |
128 | Not in DB | |
|
Alternate High School
Vernon Hills High School |
— | Not in DB | |
Property History
| DATE: | EVENT: | PRICE: | SOURCE: |
|---|---|---|---|
| 17 Mar, 2016 | Sold | $393,500 | MRED MLS |
| 16 Jan, 2016 | Under contract | $419,500 | MRED MLS |
| 24 Nov, 2015 | Listed for sale | $419,500 | MRED MLS |
| 25 Mar, 2021 | Sold | $345,000 | MRED MLS |
| 4 Feb, 2021 | Under contract | $387,500 | MRED MLS |
| — | Last price change | $397,500 | MRED MLS |
| 30 Sep, 2020 | Listed for sale | $397,500 | MRED MLS |
| 19 Aug, 2021 | Sold | $525,000 | MRED MLS |
| 17 Jul, 2021 | Under contract | $525,000 | MRED MLS |
| 16 Jul, 2021 | Listed for sale | $525,000 | MRED MLS |
Room Specifics
Total Bedrooms: 5
Bedrooms Above Ground: 4
Bedrooms Below Ground: 1
Dimensions: —
Floor Type: Carpet
Dimensions: —
Floor Type: Carpet
Dimensions: —
Floor Type: Carpet
Dimensions: —
Floor Type: —
Full Bathrooms: 3
Bathroom Amenities: Double Sink
Bathroom in Basement: 0
Rooms: Bedroom 5,Office
Basement Description: Finished
Other Specifics
| 2 | |
| Concrete Perimeter | |
| Concrete | |
| Patio | |
| Landscaped | |
| 77 X 120 X 76 X 119 | |
| — | |
| Full | |
| Wood Laminate Floors | |
| Range, Microwave, Dishwasher, Refrigerator, Washer, Dryer | |
| Not in DB | |
| Pool, Tennis Courts, Street Lights, Street Paved | |
| — | |
| — | |
| Wood Burning |
Tax History
| Year | Property Taxes |
|---|---|
| 2016 | $11,765 |
| 2021 | $12,848 |
| 2021 | $12,848 |
Contact Agent
Nearby Similar Homes
Nearby Sold Comparables
Contact Agent
Listing Provided By
Kreuser & Seiler LTD











