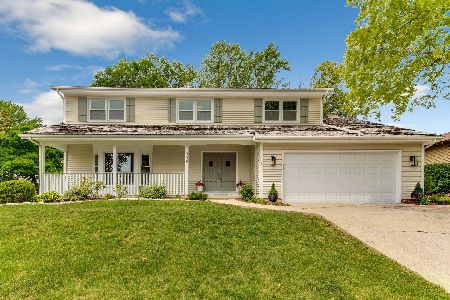642 Paddock Lane, Libertyville, Illinois 60048
$520,000
|
Sold
|
|
| Status: | Closed |
| Sqft: | 2,204 |
| Cost/Sqft: | $238 |
| Beds: | 3 |
| Baths: | 3 |
| Year Built: | 1977 |
| Property Taxes: | $12,964 |
| Days On Market: | 787 |
| Lot Size: | 0,20 |
Description
This beautiful 3BR/2.1BA home is remodeled throughout and located in desirable Libertyville, blocks from downtown-with multiple restaurants, coffee shops, boutiques and train station. You will be welcomed into an open concept living space featuring hardwood floors and windows that make the home so bright with natural light. The kitchen boasts granite countertops and stainless steel appliances. The combined kitchen and family room with fireplace opens to a great deck and large back yard that makes the space perfect for entertaining. Other first floor features include a dining room, living room and recently updated bath. On the second floor you'll find a large master suite and full bath, as well as two other generously sized bedrooms and another full bath. The finished English basement lets in natural light and provides more space to entertain or for the kids to play, plus has a large storage room. This home is nestled in the subdivision near the Des Plaines River Trail, lakes, playgrounds, swimming plus local baseball fields. This home draws to highly rated schools as well! Brand new front siding, roof, and many interior updates make this home turn key and move in ready. Please see the additional information tab for a full list of improvements. You will be proud to call this home your own. Come and see this amazing home today!
Property Specifics
| Single Family | |
| — | |
| — | |
| 1977 | |
| — | |
| — | |
| No | |
| 0.2 |
| Lake | |
| Red Top | |
| 0 / Not Applicable | |
| — | |
| — | |
| — | |
| 11911546 | |
| 11282020280000 |
Nearby Schools
| NAME: | DISTRICT: | DISTANCE: | |
|---|---|---|---|
|
Grade School
Hawthorn Elementary School (nor |
73 | — | |
|
Middle School
Hawthorn Middle School North |
73 | Not in DB | |
|
High School
Libertyville High School |
128 | Not in DB | |
Property History
| DATE: | EVENT: | PRICE: | SOURCE: |
|---|---|---|---|
| 28 Jun, 2021 | Sold | $480,000 | MRED MLS |
| 30 May, 2021 | Under contract | $479,900 | MRED MLS |
| — | Last price change | $499,900 | MRED MLS |
| 7 May, 2021 | Listed for sale | $499,900 | MRED MLS |
| 2 Feb, 2024 | Sold | $520,000 | MRED MLS |
| 11 Dec, 2023 | Under contract | $525,000 | MRED MLS |
| — | Last price change | $540,000 | MRED MLS |
| 18 Oct, 2023 | Listed for sale | $555,000 | MRED MLS |
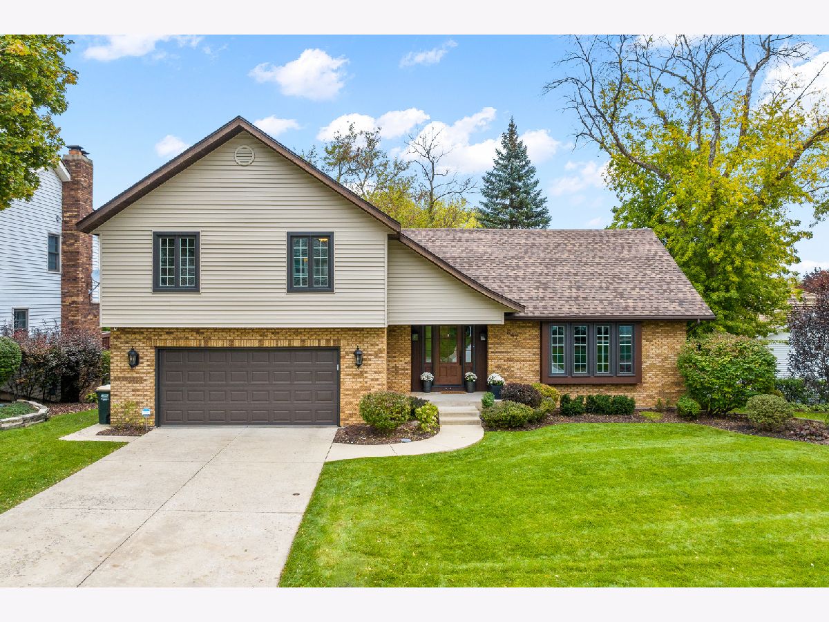




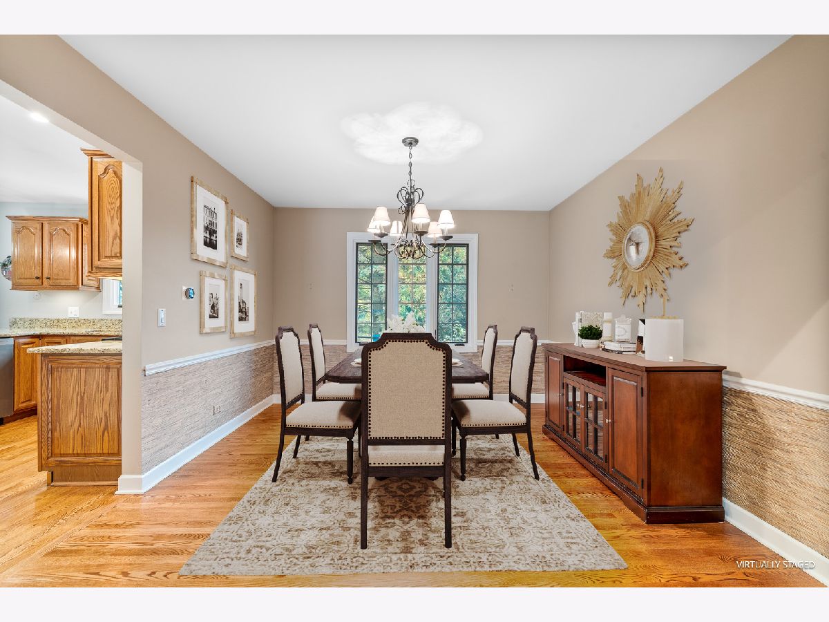

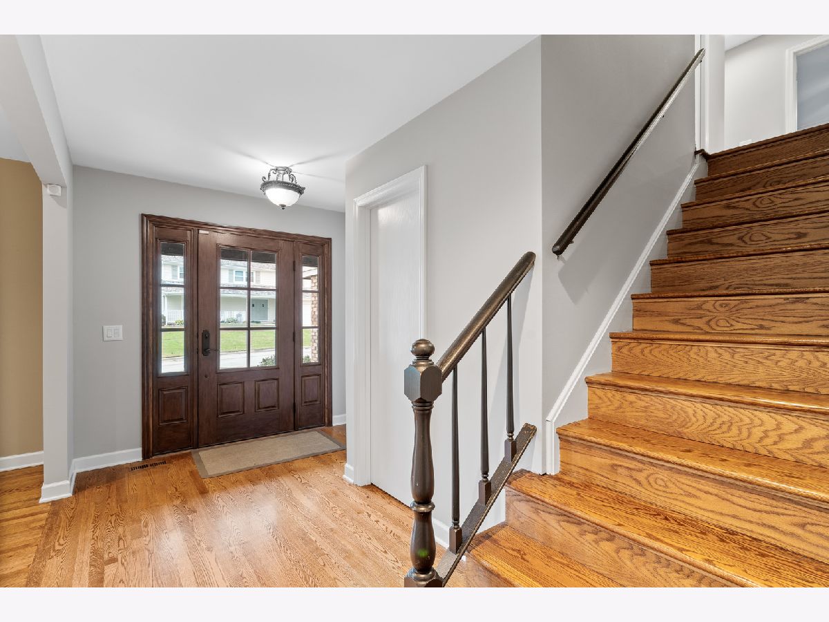



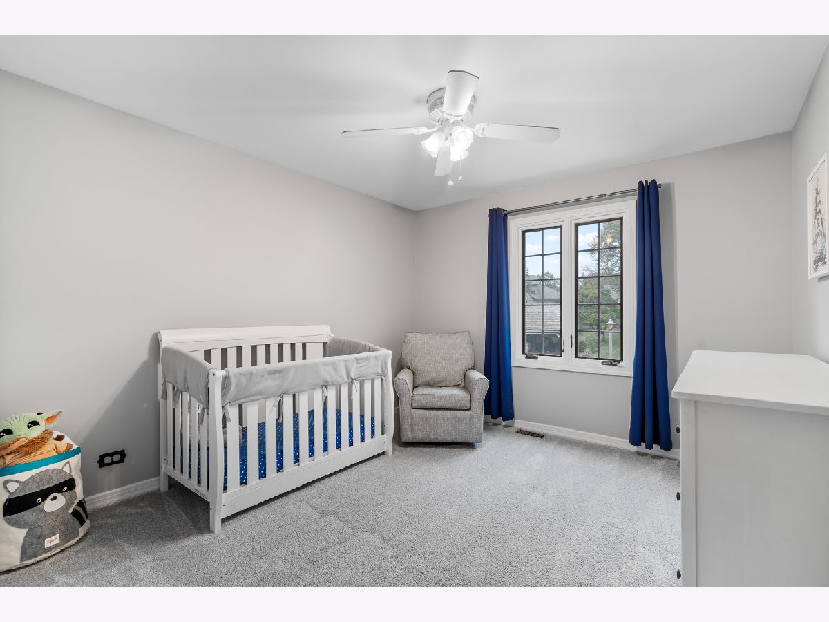


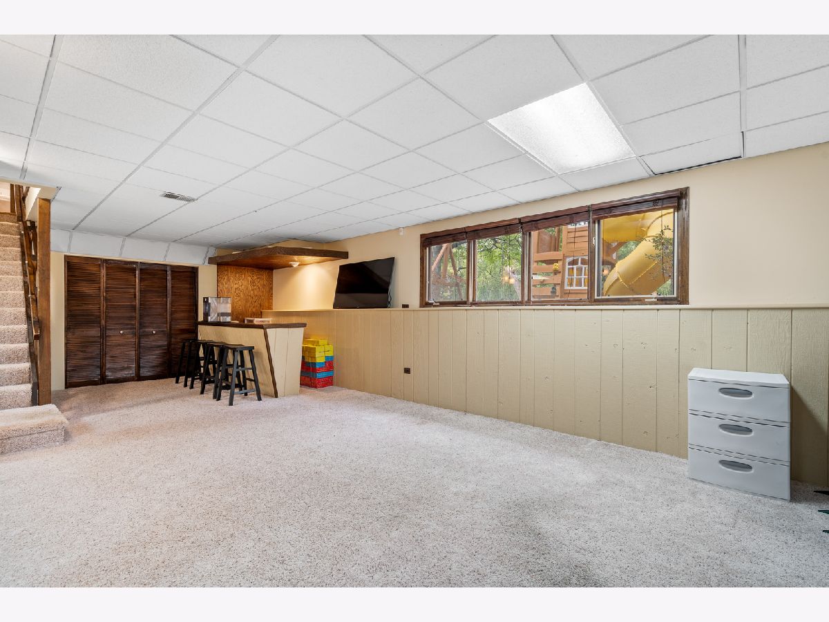


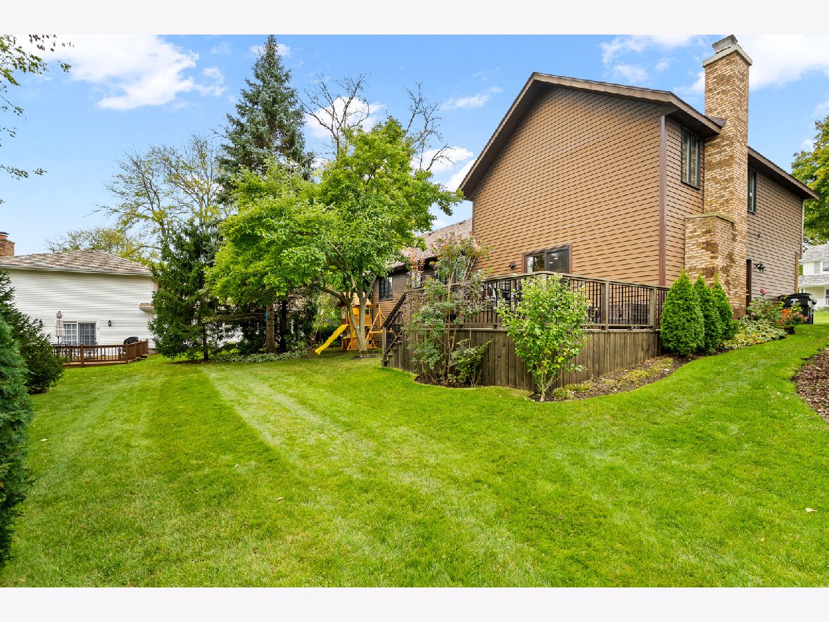


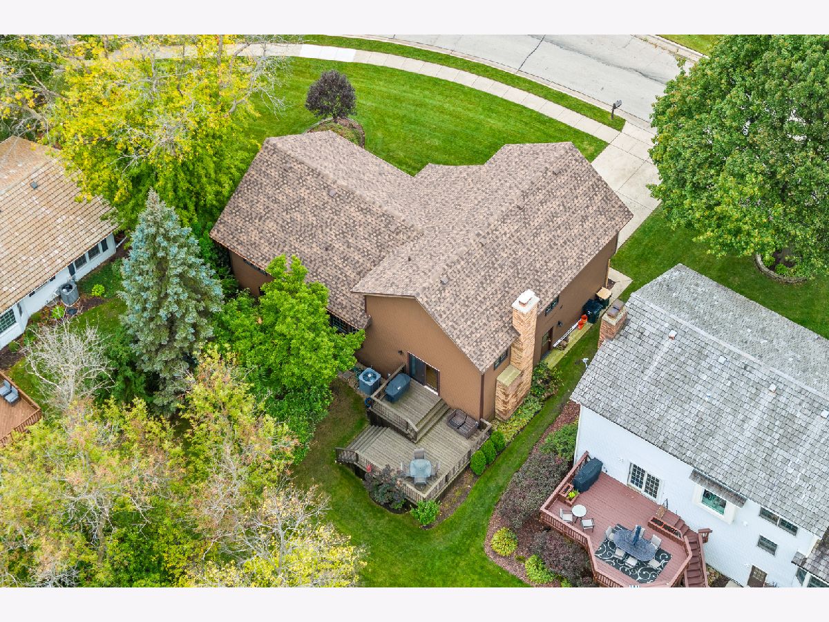

Room Specifics
Total Bedrooms: 3
Bedrooms Above Ground: 3
Bedrooms Below Ground: 0
Dimensions: —
Floor Type: —
Dimensions: —
Floor Type: —
Full Bathrooms: 3
Bathroom Amenities: —
Bathroom in Basement: 0
Rooms: —
Basement Description: Finished
Other Specifics
| 2.5 | |
| — | |
| Concrete | |
| — | |
| — | |
| 120X113X40 | |
| — | |
| — | |
| — | |
| — | |
| Not in DB | |
| — | |
| — | |
| — | |
| — |
Tax History
| Year | Property Taxes |
|---|---|
| 2021 | $12,642 |
| 2024 | $12,964 |
Contact Agent
Nearby Similar Homes
Nearby Sold Comparables
Contact Agent
Listing Provided By
Solid Realty Services Inc








