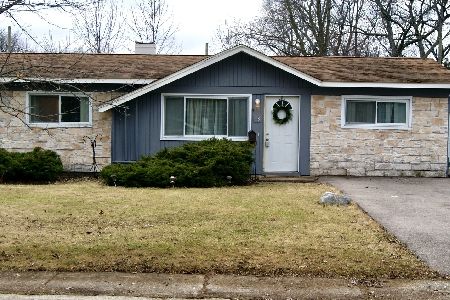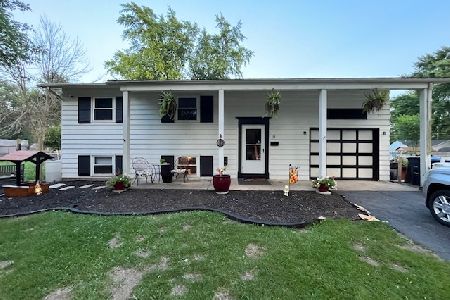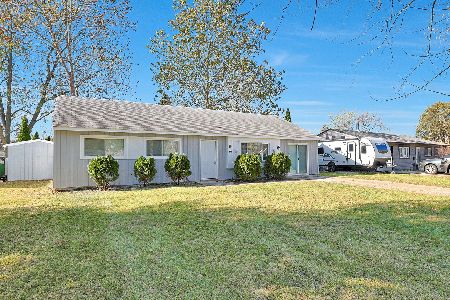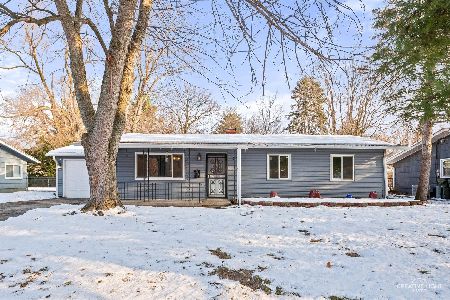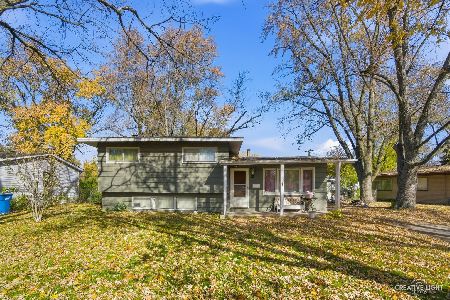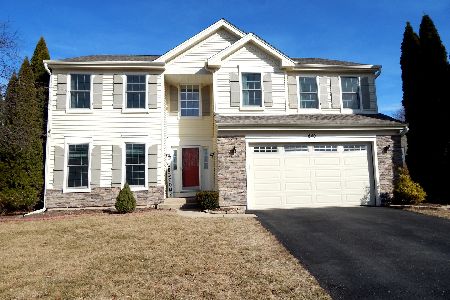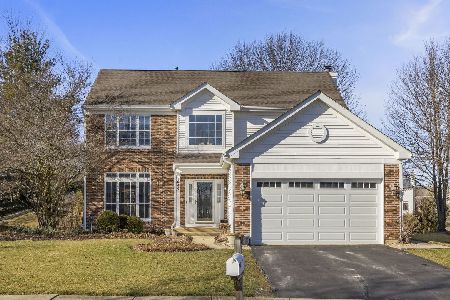639 Pearces Ford, Oswego, Illinois 60543
$219,000
|
Sold
|
|
| Status: | Closed |
| Sqft: | 1,923 |
| Cost/Sqft: | $120 |
| Beds: | 3 |
| Baths: | 3 |
| Year Built: | 1999 |
| Property Taxes: | $6,973 |
| Days On Market: | 4750 |
| Lot Size: | 0,25 |
Description
Spectacular Water Views! Light, Bright & Pristinely Clean! Inviting 2 Story Foyer, 9'Ceilings, Hardwood Floors, Formal Living & Dining Rooms! Gorgeous Kitchen w/Island, Granite Countertops & Breakfast Room! Family Room w/Brick Fireplace! Master Bedroom w/Private Bath, Vaulted Ceiling & Large WIC! 2nd Floor Loft Overlooks Pond! Custom Deck & Landscaped Yard Backs to Pond! 3 CAR GARAGE! Home Is Move-In Ready!
Property Specifics
| Single Family | |
| — | |
| Traditional | |
| 1999 | |
| Partial | |
| — | |
| Yes | |
| 0.25 |
| Kendall | |
| Ponds At Mill Race Creek | |
| 45 / Monthly | |
| Insurance,Lake Rights | |
| Public | |
| Public Sewer | |
| 08251586 | |
| 0309115021 |
Nearby Schools
| NAME: | DISTRICT: | DISTANCE: | |
|---|---|---|---|
|
Grade School
Old Post Elementary School |
308 | — | |
|
Middle School
Thompson Junior High School |
308 | Not in DB | |
|
High School
Oswego East High School |
308 | Not in DB | |
Property History
| DATE: | EVENT: | PRICE: | SOURCE: |
|---|---|---|---|
| 26 Aug, 2009 | Sold | $245,000 | MRED MLS |
| 27 Jul, 2009 | Under contract | $264,900 | MRED MLS |
| — | Last price change | $272,500 | MRED MLS |
| 8 Feb, 2009 | Listed for sale | $279,900 | MRED MLS |
| 7 Jun, 2013 | Sold | $219,000 | MRED MLS |
| 2 Apr, 2013 | Under contract | $229,900 | MRED MLS |
| — | Last price change | $234,900 | MRED MLS |
| 17 Jan, 2013 | Listed for sale | $234,900 | MRED MLS |
| 26 Aug, 2019 | Sold | $260,000 | MRED MLS |
| 26 Jun, 2019 | Under contract | $269,500 | MRED MLS |
| 12 Jun, 2019 | Listed for sale | $269,500 | MRED MLS |
Room Specifics
Total Bedrooms: 3
Bedrooms Above Ground: 3
Bedrooms Below Ground: 0
Dimensions: —
Floor Type: Carpet
Dimensions: —
Floor Type: Carpet
Full Bathrooms: 3
Bathroom Amenities: —
Bathroom in Basement: 0
Rooms: Exercise Room,Foyer,Loft,Storage
Basement Description: Partially Finished
Other Specifics
| 3 | |
| Concrete Perimeter | |
| Asphalt | |
| Deck, Storms/Screens | |
| Lake Front,Landscaped,Pond(s),Water View | |
| 65X120X88X117X177 | |
| Unfinished | |
| Full | |
| Vaulted/Cathedral Ceilings, Hardwood Floors, First Floor Laundry | |
| Range, Microwave, Dishwasher, Refrigerator, Disposal | |
| Not in DB | |
| Tennis Courts, Sidewalks, Street Lights, Street Paved | |
| — | |
| — | |
| Wood Burning, Gas Log, Gas Starter |
Tax History
| Year | Property Taxes |
|---|---|
| 2009 | $6,332 |
| 2013 | $6,973 |
| 2019 | $7,153 |
Contact Agent
Nearby Similar Homes
Nearby Sold Comparables
Contact Agent
Listing Provided By
john greene Realtor


