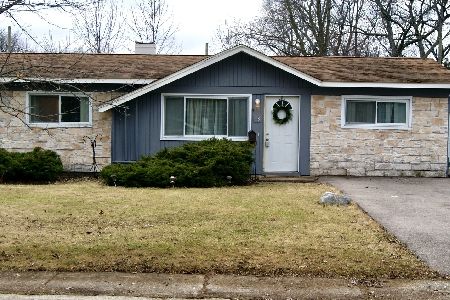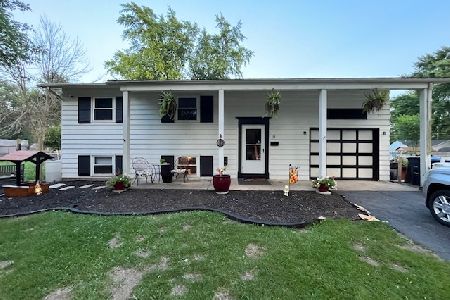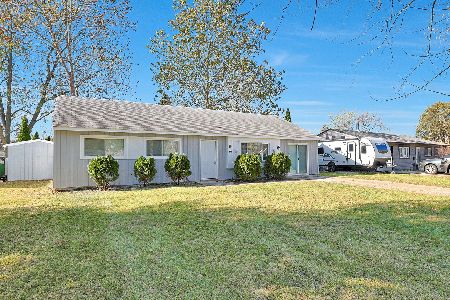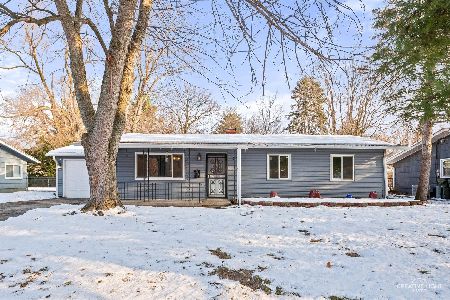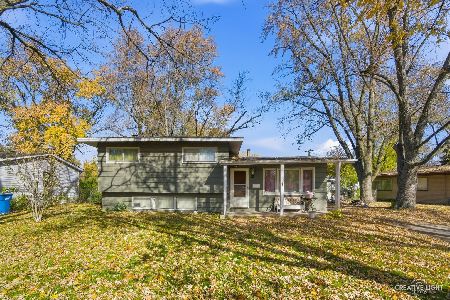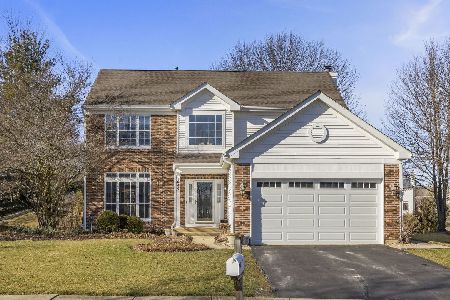647 Pearces Ford Road, Oswego, Illinois 60543
$262,000
|
Sold
|
|
| Status: | Closed |
| Sqft: | 2,150 |
| Cost/Sqft: | $126 |
| Beds: | 4 |
| Baths: | 3 |
| Year Built: | 1996 |
| Property Taxes: | $6,150 |
| Days On Market: | 6460 |
| Lot Size: | 0,00 |
Description
Exceptional Floor Plan..with 2story foyer and turned open staircase,formal living and dining rooms plus large island kitchen with pantry,buffet and open to breakfast area including oversized family room features fireplace.9ft ceilings and transom windows. Vaulted Master suite with upgraded bath,walkin closet and room size for todays furniture. FULL Basement, Oak trim and Kitchen ,Brick Patios,Walks,and Porch
Property Specifics
| Single Family | |
| — | |
| Traditional | |
| 1996 | |
| Full | |
| EQUESTRIAN | |
| Yes | |
| — |
| Kendall | |
| Ponds At Mill Race Creek | |
| 120 / Quarterly | |
| Insurance | |
| Public | |
| Public Sewer | |
| 06896190 | |
| 0309115017 |
Property History
| DATE: | EVENT: | PRICE: | SOURCE: |
|---|---|---|---|
| 27 Jun, 2008 | Sold | $262,000 | MRED MLS |
| 2 Jun, 2008 | Under contract | $269,900 | MRED MLS |
| 14 May, 2008 | Listed for sale | $269,900 | MRED MLS |
Room Specifics
Total Bedrooms: 4
Bedrooms Above Ground: 4
Bedrooms Below Ground: 0
Dimensions: —
Floor Type: Carpet
Dimensions: —
Floor Type: Carpet
Dimensions: —
Floor Type: Carpet
Full Bathrooms: 3
Bathroom Amenities: Separate Shower,Double Sink
Bathroom in Basement: 0
Rooms: Eating Area
Basement Description: Unfinished
Other Specifics
| 2 | |
| Concrete Perimeter | |
| Asphalt | |
| Patio | |
| Irregular Lot,Landscaped,Pond(s),Water View,Wooded | |
| 120X72X120X72 | |
| Full | |
| Full | |
| Vaulted/Cathedral Ceilings | |
| Range, Dishwasher, Refrigerator, Disposal | |
| Not in DB | |
| Sidewalks, Street Lights, Street Paved | |
| — | |
| — | |
| Wood Burning, Gas Starter |
Tax History
| Year | Property Taxes |
|---|---|
| 2008 | $6,150 |
Contact Agent
Nearby Similar Homes
Nearby Sold Comparables
Contact Agent
Listing Provided By
RE/MAX Enterprises


