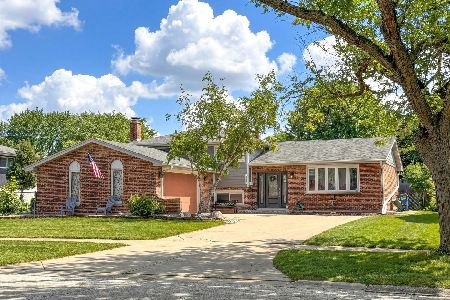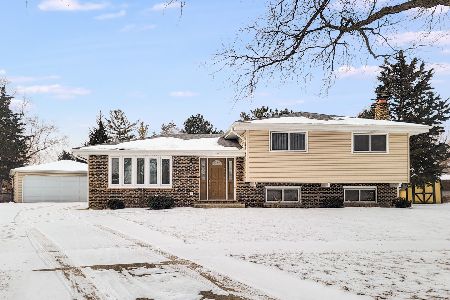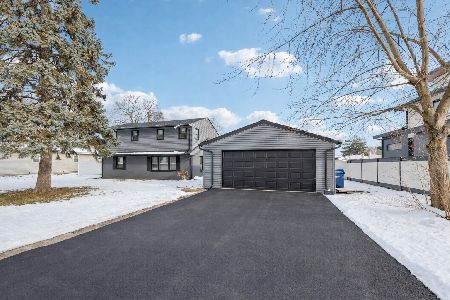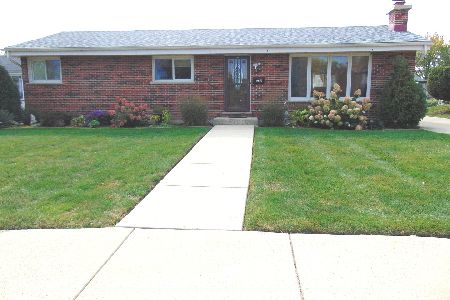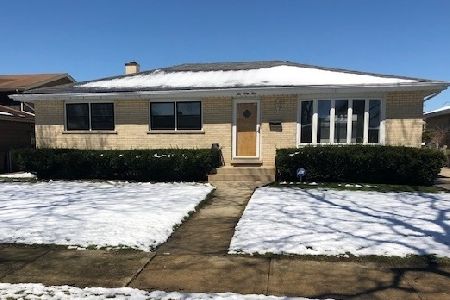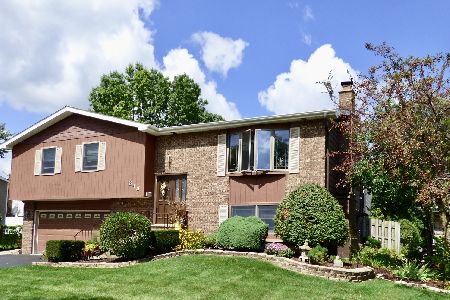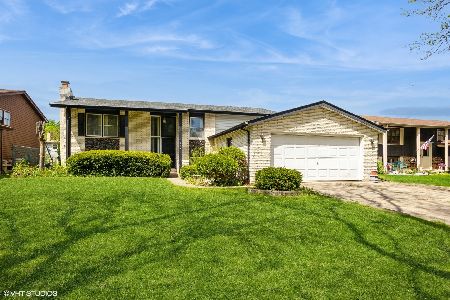639 Sable Avenue, Addison, Illinois 60101
$310,400
|
Sold
|
|
| Status: | Closed |
| Sqft: | 2,646 |
| Cost/Sqft: | $117 |
| Beds: | 3 |
| Baths: | 2 |
| Year Built: | 1977 |
| Property Taxes: | $6,312 |
| Days On Market: | 2162 |
| Lot Size: | 0,19 |
Description
WELCOME HOME! This immaculate brick home has been meticulously maintained by proud original owners! Nestled on a quiet dead-end street, this home features an updated eat-in kitchen with granite countertops and newer stainless-steel appliances. This single-family gem has three bedrooms with wood laminate flooring and two full bathrooms. An inviting family room with a fireplace has plenty of room for large gatherings. Other features of the home include a living room, office, plenty of storage, large patio overlooking a private fenced yard and a 21/2 car garage. The sub-basement adds laundry, additional storage and an additional area for gatherings, child play area, office or gym. The sub-basement also includes a second set of kitchen appliance hook-ups, as well as epoxy flooring. Located close to parks, restaurants, shopping, healthcare and easy access to the Eisenhower Expressway.
Property Specifics
| Single Family | |
| — | |
| Other | |
| 1977 | |
| Partial | |
| — | |
| No | |
| 0.19 |
| Du Page | |
| Oak Mill Estates | |
| — / Not Applicable | |
| None | |
| Lake Michigan | |
| Public Sewer | |
| 10679435 | |
| 0320200027 |
Nearby Schools
| NAME: | DISTRICT: | DISTANCE: | |
|---|---|---|---|
|
Grade School
Stone Elementary School |
4 | — | |
|
Middle School
Indian Trail Junior High School |
4 | Not in DB | |
|
High School
Addison Trail High School |
88 | Not in DB | |
Property History
| DATE: | EVENT: | PRICE: | SOURCE: |
|---|---|---|---|
| 4 May, 2020 | Sold | $310,400 | MRED MLS |
| 3 Apr, 2020 | Under contract | $309,990 | MRED MLS |
| 30 Mar, 2020 | Listed for sale | $309,990 | MRED MLS |
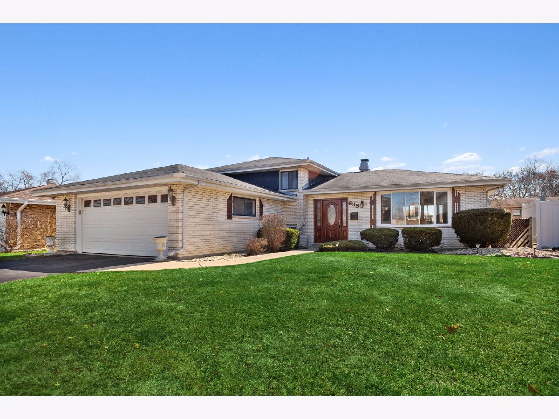
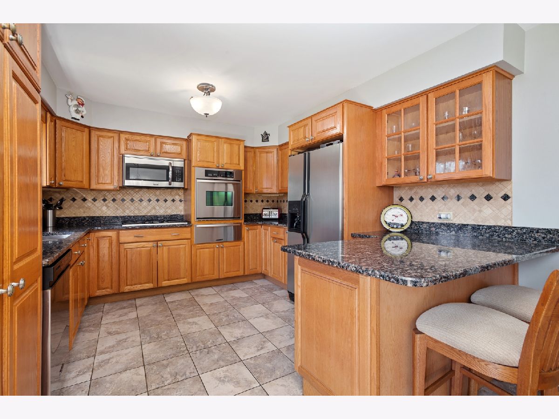
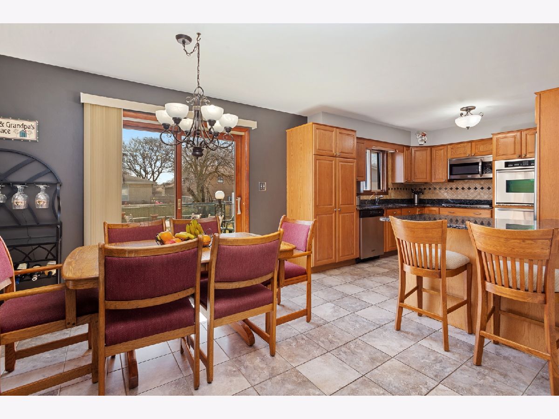
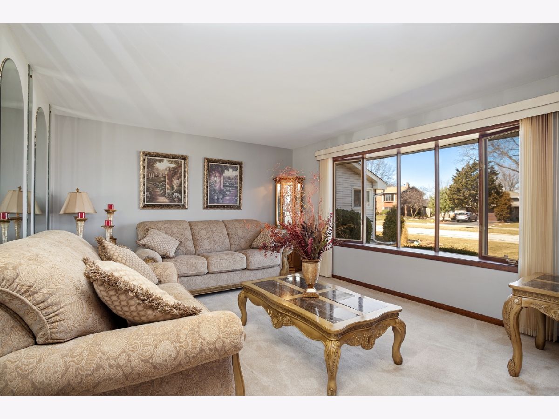
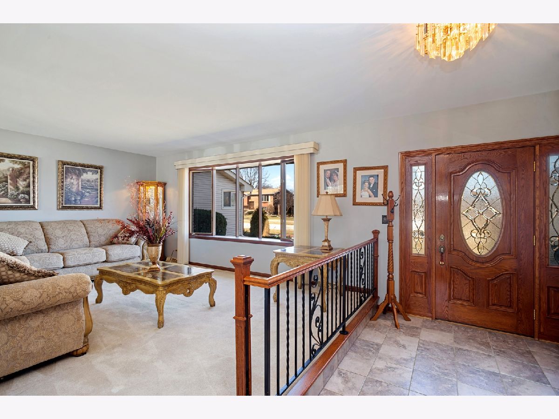
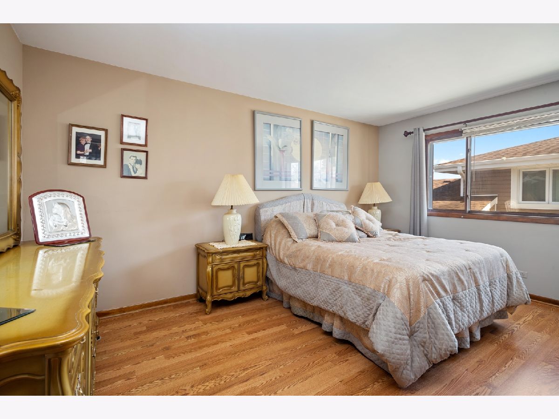
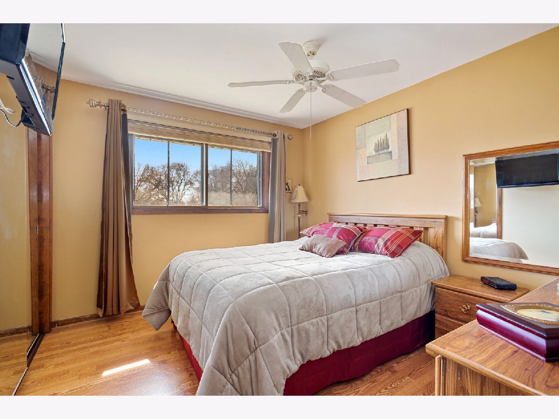
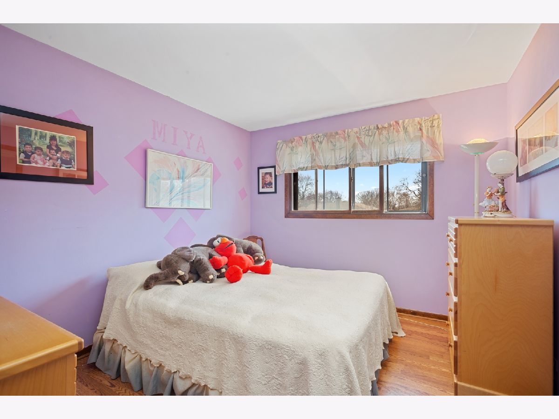
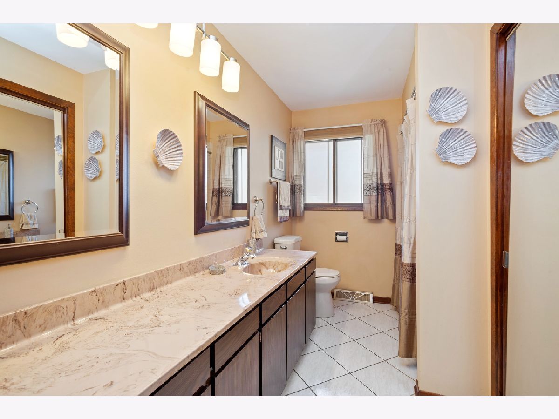
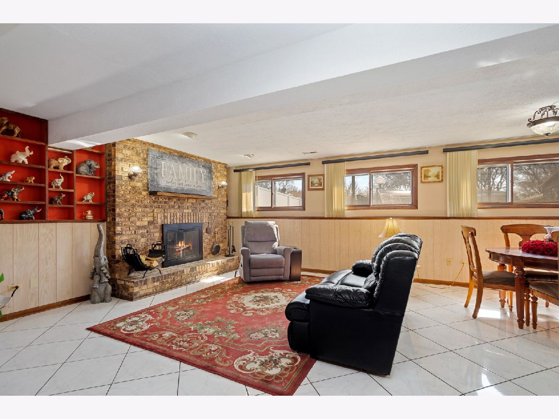
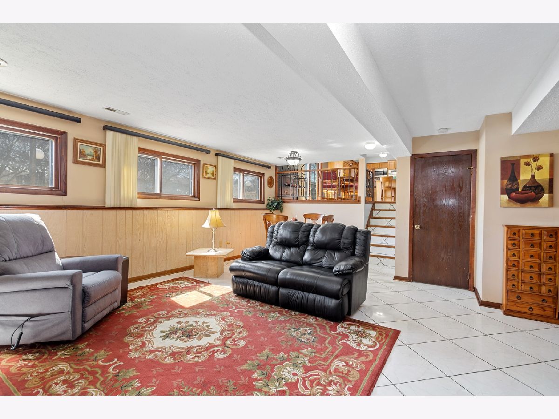
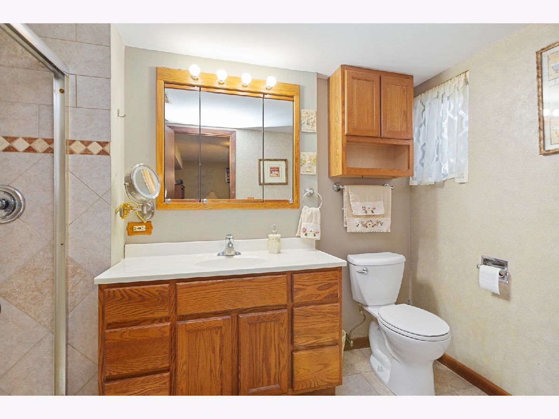
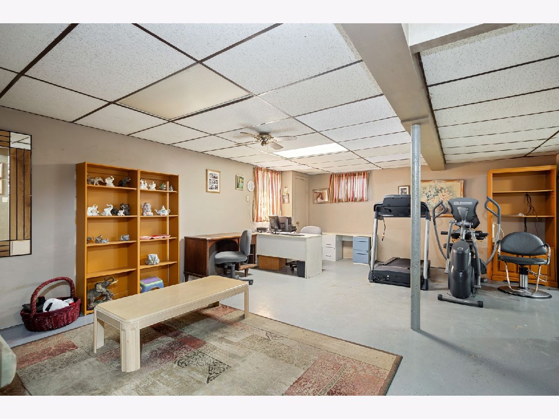
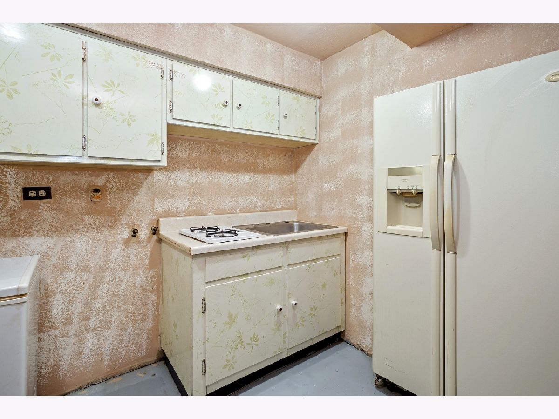
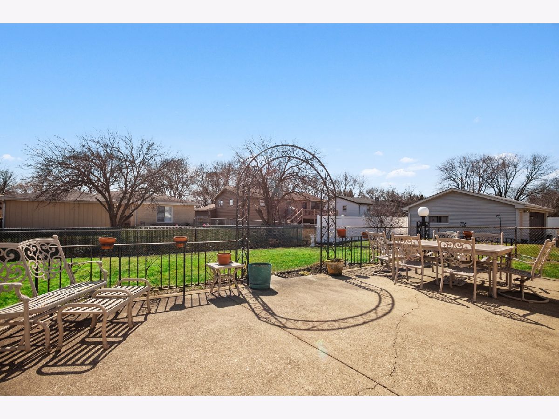
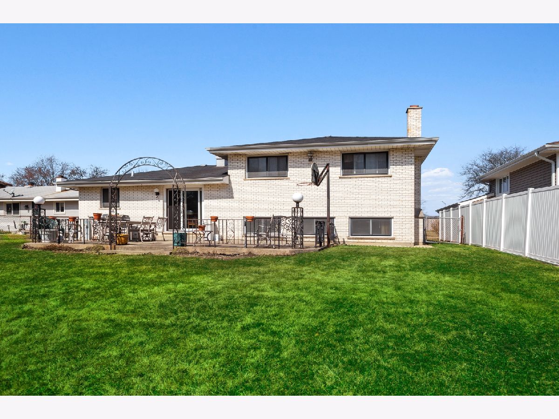
Room Specifics
Total Bedrooms: 3
Bedrooms Above Ground: 3
Bedrooms Below Ground: 0
Dimensions: —
Floor Type: Wood Laminate
Dimensions: —
Floor Type: Wood Laminate
Full Bathrooms: 2
Bathroom Amenities: Separate Shower,Handicap Shower
Bathroom in Basement: 0
Rooms: Office
Basement Description: Finished,Sub-Basement
Other Specifics
| 2 | |
| Concrete Perimeter | |
| Asphalt | |
| Patio | |
| Fenced Yard | |
| 62X135 | |
| Full | |
| None | |
| Wood Laminate Floors | |
| Microwave, Dishwasher, Refrigerator, Freezer, Disposal, Stainless Steel Appliance(s), Cooktop, Built-In Oven | |
| Not in DB | |
| Park, Curbs, Sidewalks, Street Lights, Street Paved | |
| — | |
| — | |
| Wood Burning, Gas Starter |
Tax History
| Year | Property Taxes |
|---|---|
| 2020 | $6,312 |
Contact Agent
Nearby Similar Homes
Nearby Sold Comparables
Contact Agent
Listing Provided By
Berkshire Hathaway HomeServices Starck Real Estate

