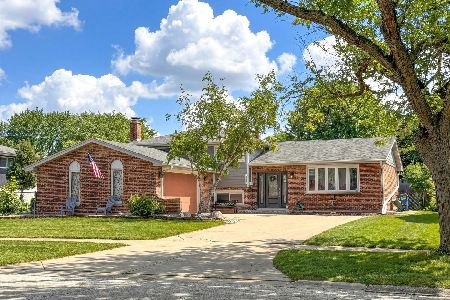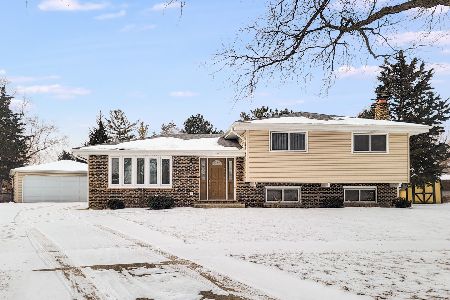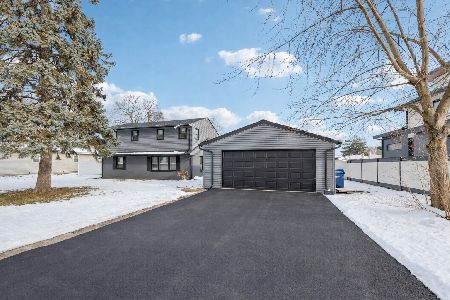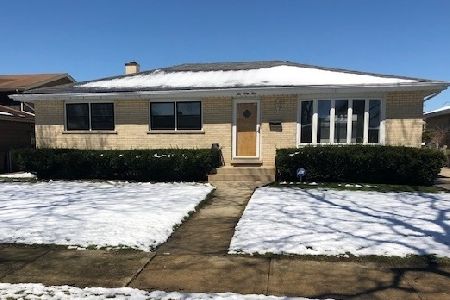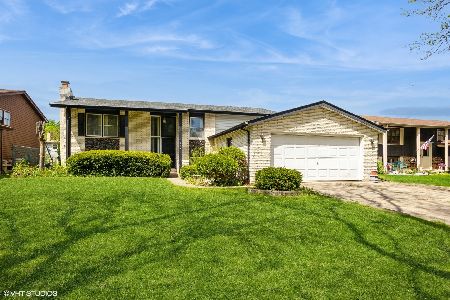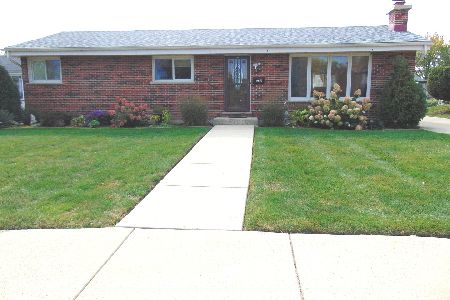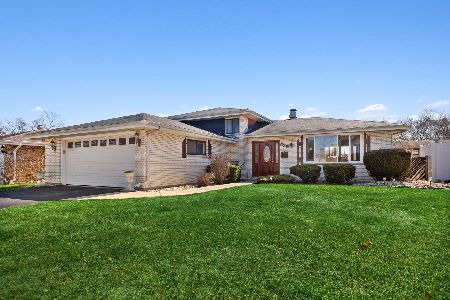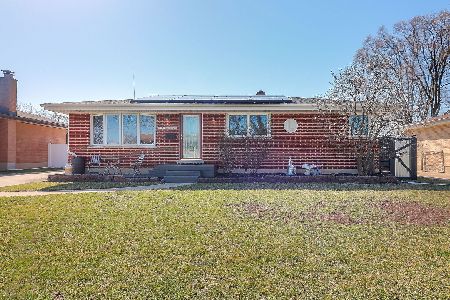650 Saint Aubin Drive, Addison, Illinois 60101
$285,000
|
Sold
|
|
| Status: | Closed |
| Sqft: | 1,348 |
| Cost/Sqft: | $211 |
| Beds: | 4 |
| Baths: | 2 |
| Year Built: | 1974 |
| Property Taxes: | $6,618 |
| Days On Market: | 2475 |
| Lot Size: | 0,21 |
Description
Spacious Home Split Level S/F with attached garage on nice quiet street with dead end cul-du-sac. Interior house has been recently painted, total 10 rms. include 4 brms, master BR with full bath; Big Living and Dining area, Large family room; office, kitchen door leads to a beautiful large Timber Tech deck with mounted gas grill and huge backyard. NEW WITHIN LAST 2 YEARS: High Efficiency Furnace, CAC (36,000 BTU with thermostatic expansion valve for increased efficiency, dishwasher, automatic garage door opener. HOME IS EQUIPPED WITH: Standby generator fed with house gas(10kw with automatic power transfer switch and electric voltage regulator), Back-up sump pump including automatic battery charger and high water safety alarm, Enhanced sump pump system with shut-off drain valve and ejector pump simulating an overhead sewer system, Rear deck mounted barbecue grill fed with house gas. Bring your pre-approved buyers.
Property Specifics
| Single Family | |
| — | |
| Bi-Level | |
| 1974 | |
| Full,Walkout | |
| — | |
| No | |
| 0.21 |
| Du Page | |
| — | |
| 0 / Not Applicable | |
| None | |
| Lake Michigan | |
| Public Sewer | |
| 10388282 | |
| 0320200013 |
Nearby Schools
| NAME: | DISTRICT: | DISTANCE: | |
|---|---|---|---|
|
Grade School
Stone Elementary School |
4 | — | |
|
Middle School
Indian Trail Junior High School |
4 | Not in DB | |
|
High School
Addison Trail High School |
88 | Not in DB | |
Property History
| DATE: | EVENT: | PRICE: | SOURCE: |
|---|---|---|---|
| 22 Jul, 2019 | Sold | $285,000 | MRED MLS |
| 26 May, 2019 | Under contract | $285,000 | MRED MLS |
| 22 May, 2019 | Listed for sale | $285,000 | MRED MLS |
Room Specifics
Total Bedrooms: 4
Bedrooms Above Ground: 4
Bedrooms Below Ground: 0
Dimensions: —
Floor Type: Carpet
Dimensions: —
Floor Type: Carpet
Dimensions: —
Floor Type: Carpet
Full Bathrooms: 2
Bathroom Amenities: —
Bathroom in Basement: 1
Rooms: Office
Basement Description: Finished
Other Specifics
| 2.5 | |
| — | |
| Asphalt | |
| — | |
| — | |
| 70X125 | |
| — | |
| Full | |
| — | |
| — | |
| Not in DB | |
| — | |
| — | |
| — | |
| — |
Tax History
| Year | Property Taxes |
|---|---|
| 2019 | $6,618 |
Contact Agent
Nearby Similar Homes
Nearby Sold Comparables
Contact Agent
Listing Provided By
Home Group Inc

