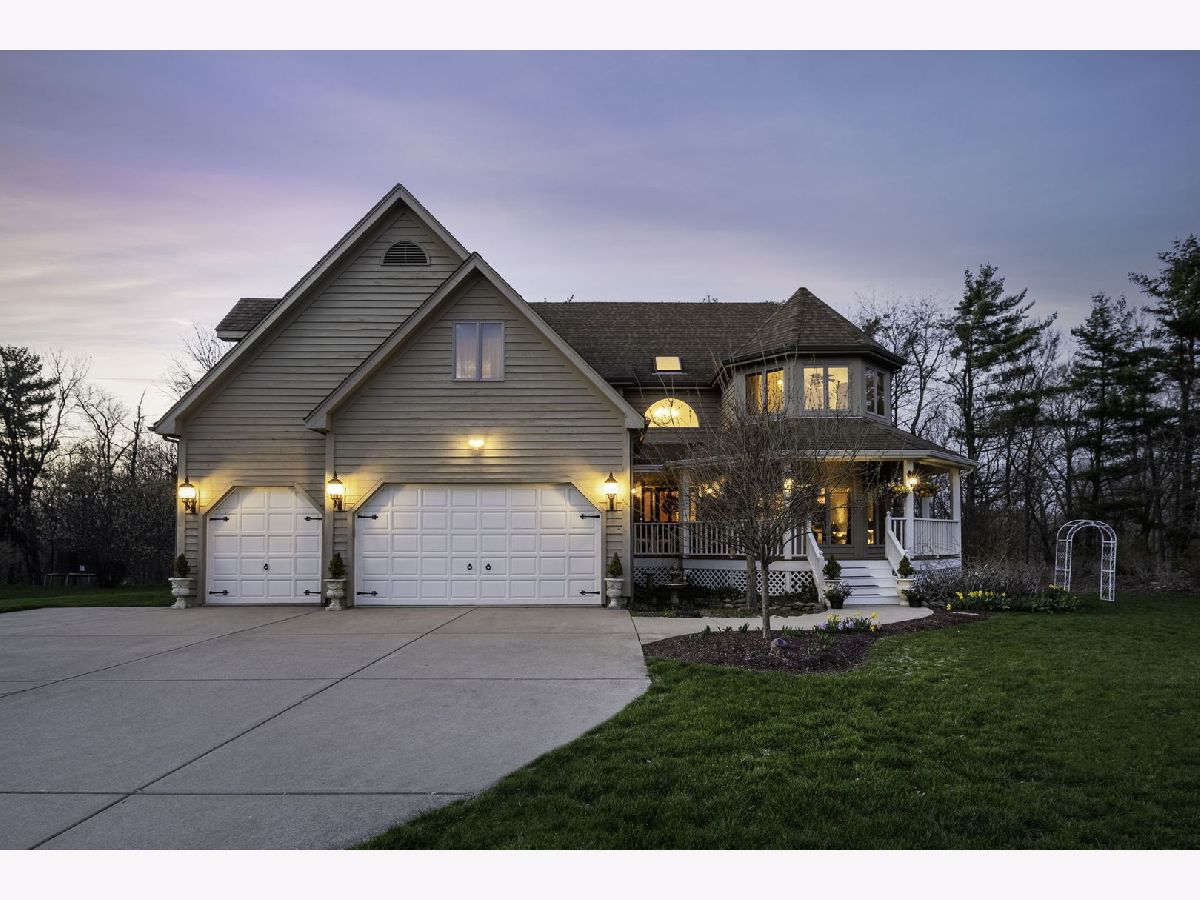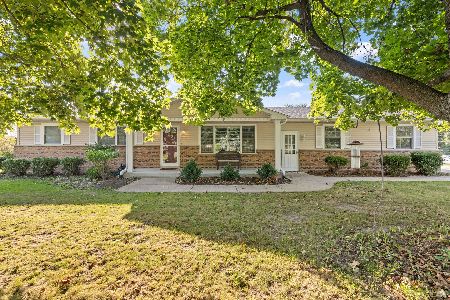639 White Oak Way, Yorkville, Illinois 60560
$532,500
|
Sold
|
|
| Status: | Closed |
| Sqft: | 3,401 |
| Cost/Sqft: | $159 |
| Beds: | 4 |
| Baths: | 3 |
| Year Built: | 1991 |
| Property Taxes: | $12,533 |
| Days On Market: | 242 |
| Lot Size: | 0,75 |
Description
Great Opportunity! Looking for Space, Charm, and a Dream Garage? Welcome Home to White Oak Estates! This stunning Rustic Victorian sits on a professionally landscaped 3/4-acre wooded lot in one of Yorkville's most desirable custom home neighborhoods. With over 3,000 sq ft of finished living space, this home offers the perfect blend of old-world charm and modern comfort. Curb Appeal & Outdoor Living Enjoy summer evenings on the wraparound front porch, or relax on the freshly painted deck with shaded gazebo wired with electric-perfect for hosting or simply enjoying your peaceful, private backyard sanctuary. Spacious Interior with Unique Character Step inside to a welcoming open foyer and spacious sunken living and dining rooms, ideal for entertaining. The open-concept kitchen features new appliances, extensive counters, and plenty of cabinet space. Cozy up in the family room with vaulted ceilings and a floor-to-ceiling, three-sided fireplace that brings warmth and ambiance to every season. Room for Everyone Upstairs, you'll find 4 spacious bedrooms, including a stunning owner's suite with tray ceiling and spa-like bath-jetted tub, skylight, and dual vanities included. The Garage You've Been Dreaming Of Car lovers and hobbyists-this one's for you! The 3.5-car garage features 8' cedar doors, hot/cold water, interior drains, and 220 AMP service. Need extra space? A Flex Room off the garage makes the perfect home office, in-law suite, or extra bedroom. Room to Grow The deep-pour lookout basement is partially finished and ready for your vision-bathroom rough-in, radiant heat prep, and space for a full living area, bedroom, or even kitchen. Features You'll Love New architectural shingle roof (2023) Fenced garden area - ideal for pets or play Skylights throughout Low HOA - just $200/year Walk to the neighborhood pond, trails, and parks Just 1 mile to downtown Yorkville, the Fox River & more! Whether you're looking for space to stretch out, a quiet escape surrounded by trees, or the perfect garage setup-this home checks all the boxes. Don't miss your chance to live in White Oak Estates!
Property Specifics
| Single Family | |
| — | |
| — | |
| 1991 | |
| — | |
| VICTORIAN | |
| No | |
| 0.75 |
| Kendall | |
| White Oak Estates | |
| 200 / Annual | |
| — | |
| — | |
| — | |
| 12382723 | |
| 0232176002 |
Nearby Schools
| NAME: | DISTRICT: | DISTANCE: | |
|---|---|---|---|
|
Grade School
Yorkville Intermediate School |
115 | — | |
|
Middle School
Yorkville Middle School |
115 | Not in DB | |
|
High School
Yorkville High School |
115 | Not in DB | |
Property History
| DATE: | EVENT: | PRICE: | SOURCE: |
|---|---|---|---|
| 15 Jun, 2016 | Sold | $317,900 | MRED MLS |
| 7 Apr, 2016 | Under contract | $317,900 | MRED MLS |
| 15 Mar, 2016 | Listed for sale | $317,900 | MRED MLS |
| 6 Aug, 2025 | Sold | $532,500 | MRED MLS |
| 28 Jun, 2025 | Under contract | $539,900 | MRED MLS |
| — | Last price change | $545,000 | MRED MLS |
| 5 Jun, 2025 | Listed for sale | $545,000 | MRED MLS |

























































Room Specifics
Total Bedrooms: 4
Bedrooms Above Ground: 4
Bedrooms Below Ground: 0
Dimensions: —
Floor Type: —
Dimensions: —
Floor Type: —
Dimensions: —
Floor Type: —
Full Bathrooms: 3
Bathroom Amenities: Whirlpool,Separate Shower,Double Sink
Bathroom in Basement: 0
Rooms: —
Basement Description: —
Other Specifics
| 3 | |
| — | |
| — | |
| — | |
| — | |
| 125 X 261 X 126 X 239 | |
| Unfinished | |
| — | |
| — | |
| — | |
| Not in DB | |
| — | |
| — | |
| — | |
| — |
Tax History
| Year | Property Taxes |
|---|---|
| 2016 | $10,018 |
| 2025 | $12,533 |
Contact Agent
Nearby Similar Homes
Nearby Sold Comparables
Contact Agent
Listing Provided By
Re/Max Ultimate Professionals








