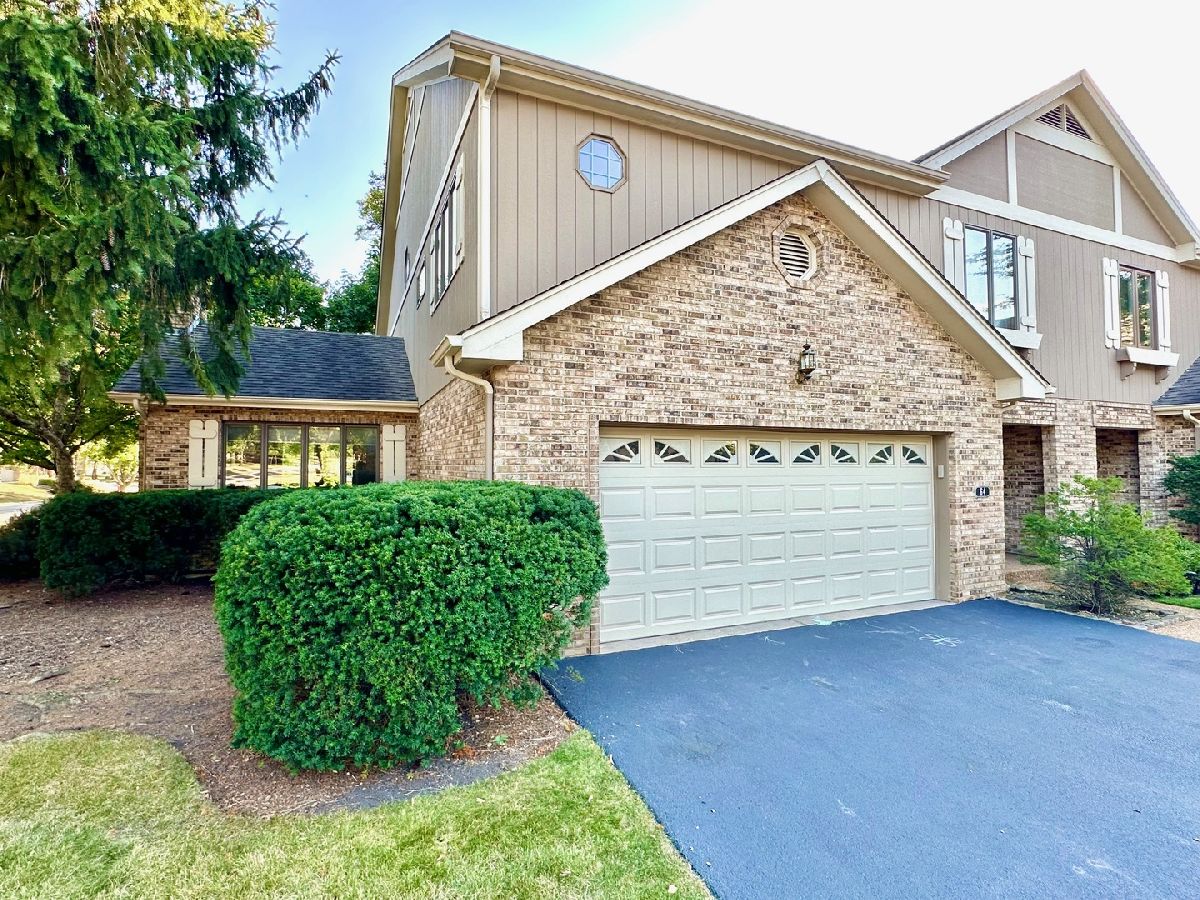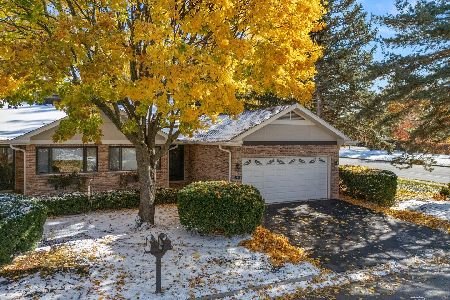64 Castle Rock Lane, Bloomingdale, Illinois 60108
$465,000
|
Sold
|
|
| Status: | Closed |
| Sqft: | 3,100 |
| Cost/Sqft: | $144 |
| Beds: | 3 |
| Baths: | 3 |
| Year Built: | 1988 |
| Property Taxes: | $9,202 |
| Days On Market: | 502 |
| Lot Size: | 0,00 |
Description
Indulge in luxury with this extraordinary end unit townhome that offers an unbeatable combination of location, condition, and quality. This immaculate 2-story home boasts an open floor plan with vaulted ceilings, skylights, and expansive rooms filled with natural light from oversized windows, offering serene views of a picturesque pond. The first floor has been completely remodeled, including a stunning kitchen with stainless steel appliances, crisp white countertops and cabinetry, an island perfect for entertaining, and modern can lighting. New hardwood floors and hallway tile (2019) add to the elegance. The kitchen flows seamlessly into the family room, where soaring ceilings, a cozy fireplace, and sliding doors (2022) lead to a private patio (2022)-an ideal outdoor retreat. The spacious living room features custom windows framing beautiful greenery and water views. Remodeled 1st flor powder room with granite counter tops. Upstairs, you'll find three generously sized bedrooms, including a luxurious primary suite with a private balcony (new sliding doors, 2022) and an oversized bathroom featuring his-and-hers walk-in closets and a fully remodeled en-suite (2023) with new tile, shower, faucets, and lighting. Mechanical updates include a new AC unit (2021), furnace (2023), and a 75-gallon hot water tank (2022), ensuring comfort and peace of mind. The large basement offers a versatile rec area, additional bedroom or office space, and ample room for family activities. Located near shopping, dining, parks, and downtown Bloomingdale, this home offers convenience and elegance in one perfect package. Don't miss this exceptional opportunity!
Property Specifics
| Condos/Townhomes | |
| 2 | |
| — | |
| 1988 | |
| — | |
| MONARCH SUPREME | |
| No | |
| — |
| — | |
| Country Club Estates | |
| 335 / Monthly | |
| — | |
| — | |
| — | |
| 12166949 | |
| 0216208084 |
Nearby Schools
| NAME: | DISTRICT: | DISTANCE: | |
|---|---|---|---|
|
Grade School
Erickson Elementary School |
13 | — | |
|
Middle School
Erickson Elementary School |
13 | Not in DB | |
|
High School
Lake Park High School |
108 | Not in DB | |
Property History
| DATE: | EVENT: | PRICE: | SOURCE: |
|---|---|---|---|
| 8 Apr, 2014 | Sold | $307,500 | MRED MLS |
| 24 Feb, 2014 | Under contract | $329,900 | MRED MLS |
| 19 Feb, 2014 | Listed for sale | $329,900 | MRED MLS |
| 18 Oct, 2024 | Sold | $465,000 | MRED MLS |
| 23 Sep, 2024 | Under contract | $444,900 | MRED MLS |
| 19 Sep, 2024 | Listed for sale | $444,900 | MRED MLS |



































Room Specifics
Total Bedrooms: 4
Bedrooms Above Ground: 3
Bedrooms Below Ground: 1
Dimensions: —
Floor Type: —
Dimensions: —
Floor Type: —
Dimensions: —
Floor Type: —
Full Bathrooms: 3
Bathroom Amenities: Whirlpool,Separate Shower,Double Sink,Bidet,Soaking Tub
Bathroom in Basement: 0
Rooms: —
Basement Description: Partially Finished
Other Specifics
| 2 | |
| — | |
| — | |
| — | |
| — | |
| 52X23X55X32 | |
| — | |
| — | |
| — | |
| — | |
| Not in DB | |
| — | |
| — | |
| — | |
| — |
Tax History
| Year | Property Taxes |
|---|---|
| 2014 | $7,332 |
| 2024 | $9,202 |
Contact Agent
Nearby Similar Homes
Nearby Sold Comparables
Contact Agent
Listing Provided By
Dapper Crown






