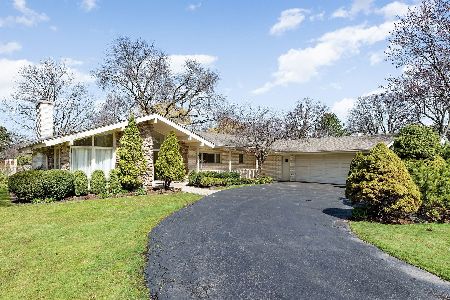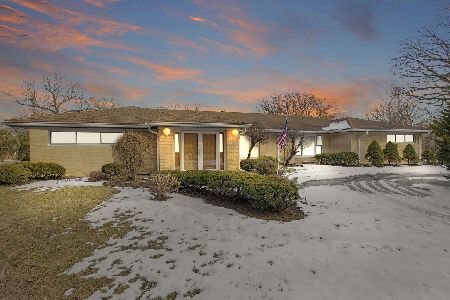64 Sheffield Lane, Oak Brook, Illinois 60523
$2,000,000
|
Sold
|
|
| Status: | Closed |
| Sqft: | 7,041 |
| Cost/Sqft: | $354 |
| Beds: | 5 |
| Baths: | 8 |
| Year Built: | 2007 |
| Property Taxes: | $20,059 |
| Days On Market: | 5479 |
| Lot Size: | 0,05 |
Description
WHY BUILD? All the work is done!Great open floor plan with high ceilings and architectural details.Custom focal point staircase. Matured landscaped bkyd,feels like you're on acreage.Sun drenched south exposure.Full finished English lower level with full 2nd kit;home theatre;all the bells and whistles you expect. Stone and brick ext, cedar shake roof, 4-car side loading heated garage. Circular paver brick driveway.
Property Specifics
| Single Family | |
| — | |
| — | |
| 2007 | |
| English | |
| — | |
| No | |
| 0.05 |
| Du Page | |
| York Woods | |
| 0 / Not Applicable | |
| None | |
| Lake Michigan | |
| Public Sewer | |
| 07742304 | |
| 0625206015 |
Nearby Schools
| NAME: | DISTRICT: | DISTANCE: | |
|---|---|---|---|
|
Grade School
Brook Forest Elementary School |
53 | — | |
|
Middle School
Butler Junior High School |
53 | Not in DB | |
|
High School
Hinsdale Central High School |
86 | Not in DB | |
Property History
| DATE: | EVENT: | PRICE: | SOURCE: |
|---|---|---|---|
| 25 Jul, 2013 | Sold | $2,000,000 | MRED MLS |
| 12 Sep, 2012 | Under contract | $2,495,000 | MRED MLS |
| — | Last price change | $2,550,000 | MRED MLS |
| 1 Mar, 2011 | Listed for sale | $2,825,000 | MRED MLS |
Room Specifics
Total Bedrooms: 5
Bedrooms Above Ground: 5
Bedrooms Below Ground: 0
Dimensions: —
Floor Type: Hardwood
Dimensions: —
Floor Type: Hardwood
Dimensions: —
Floor Type: Hardwood
Dimensions: —
Floor Type: —
Full Bathrooms: 8
Bathroom Amenities: Whirlpool,Separate Shower,Steam Shower
Bathroom in Basement: 1
Rooms: Kitchen,Bedroom 5,Breakfast Room,Foyer,Office,Recreation Room,Theatre Room,Utility Room-2nd Floor
Basement Description: Finished
Other Specifics
| 4 | |
| Concrete Perimeter | |
| Brick,Circular | |
| — | |
| Landscaped,Wooded | |
| 105 X 208 | |
| — | |
| Full | |
| Vaulted/Cathedral Ceilings, Skylight(s), Hardwood Floors, Heated Floors, First Floor Laundry, Second Floor Laundry | |
| Double Oven, Microwave, Dishwasher, Refrigerator, Washer, Dryer, Disposal, Trash Compactor, Stainless Steel Appliance(s) | |
| Not in DB | |
| Street Lights | |
| — | |
| — | |
| Double Sided, Gas Log, Gas Starter, Heatilator |
Tax History
| Year | Property Taxes |
|---|---|
| 2013 | $20,059 |
Contact Agent
Nearby Sold Comparables
Contact Agent
Listing Provided By
Romanelli & Associates






