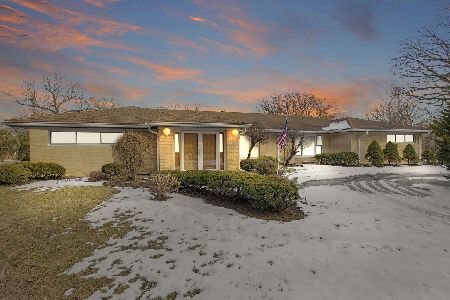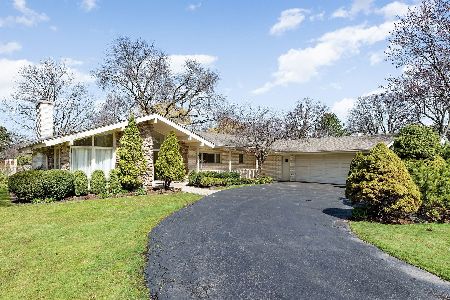66 Sheffield Lane, Oak Brook, Illinois 60523
$1,100,000
|
Sold
|
|
| Status: | Closed |
| Sqft: | 5,199 |
| Cost/Sqft: | $211 |
| Beds: | 4 |
| Baths: | 6 |
| Year Built: | 2008 |
| Property Taxes: | $0 |
| Days On Market: | 5897 |
| Lot Size: | 0,00 |
Description
Bank Owned new construction located in York Woods with a 4 car attached garage. Impressive all brick Georgian has 4 finished levels plus an elevator to take your there! Large master suite has sitting area with a deluxe bath. The 3rd floor has a bedroom plus a 2nd kitchen. Beautiful back yard to be better enjoyed with a brick patio and outdoor fireplace. Great Oak Brook location plus Hinsdale Central High School!
Property Specifics
| Single Family | |
| — | |
| Georgian | |
| 2008 | |
| Full | |
| — | |
| No | |
| — |
| Du Page | |
| York Woods | |
| 0 / Not Applicable | |
| None | |
| Lake Michigan | |
| Public Sewer | |
| 07409455 | |
| 0625206014 |
Nearby Schools
| NAME: | DISTRICT: | DISTANCE: | |
|---|---|---|---|
|
Grade School
Brook Forest Elementary School |
53 | — | |
|
Middle School
Butler Junior High School |
53 | Not in DB | |
|
High School
Hinsdale Central High School |
86 | Not in DB | |
Property History
| DATE: | EVENT: | PRICE: | SOURCE: |
|---|---|---|---|
| 29 Jan, 2010 | Sold | $1,100,000 | MRED MLS |
| 14 Jan, 2010 | Under contract | $1,099,000 | MRED MLS |
| 7 Jan, 2010 | Listed for sale | $1,099,000 | MRED MLS |
Room Specifics
Total Bedrooms: 4
Bedrooms Above Ground: 4
Bedrooms Below Ground: 0
Dimensions: —
Floor Type: Carpet
Dimensions: —
Floor Type: Carpet
Dimensions: —
Floor Type: Carpet
Full Bathrooms: 6
Bathroom Amenities: Whirlpool,Separate Shower,Steam Shower,Double Sink
Bathroom in Basement: 1
Rooms: Kitchen,Den,Exercise Room,Foyer,Gallery,Mud Room,Office,Recreation Room,Sitting Room,Theatre Room,Utility Room-1st Floor,Utility Room-2nd Floor
Basement Description: Partially Finished
Other Specifics
| 4 | |
| Concrete Perimeter | |
| Brick | |
| Balcony, Patio | |
| — | |
| 208X104X217X94 APPROX. | |
| Unfinished | |
| Full | |
| Bar-Wet | |
| Range, Microwave, Dishwasher, Refrigerator, Freezer, Disposal, Trash Compactor | |
| Not in DB | |
| Street Lights, Street Paved | |
| — | |
| — | |
| Wood Burning, Gas Starter |
Tax History
| Year | Property Taxes |
|---|
Contact Agent
Nearby Sold Comparables
Contact Agent
Listing Provided By
Re/Max Signature Homes






