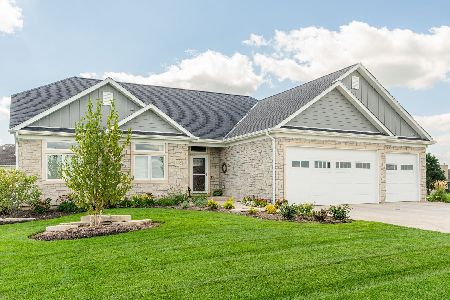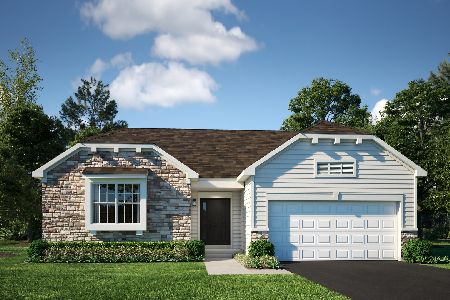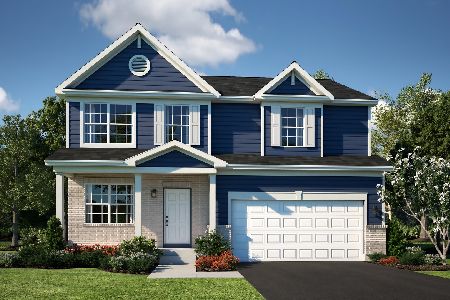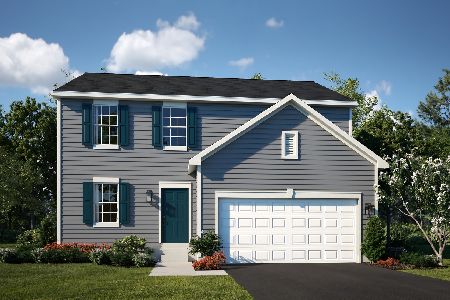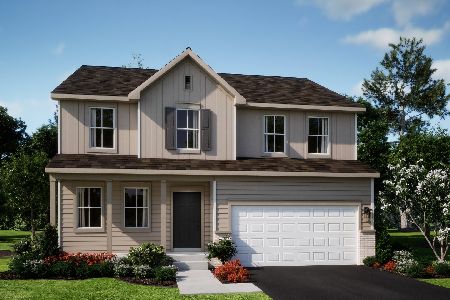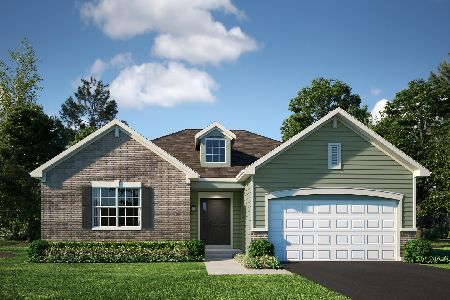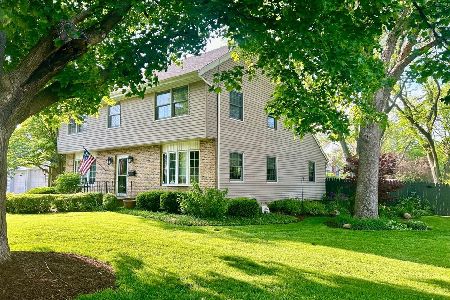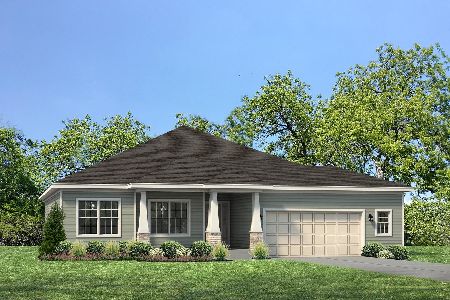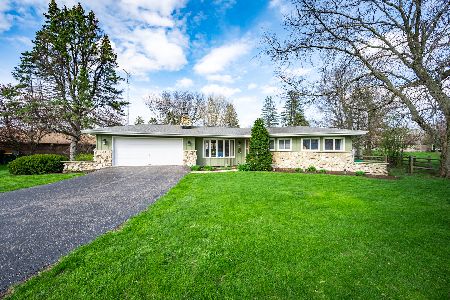640 Cloverlane Drive, Sycamore, Illinois 60178
$218,000
|
Sold
|
|
| Status: | Closed |
| Sqft: | 1,950 |
| Cost/Sqft: | $103 |
| Beds: | 3 |
| Baths: | 4 |
| Year Built: | 1970 |
| Property Taxes: | $7,546 |
| Days On Market: | 5707 |
| Lot Size: | 0,00 |
Description
Immaculate cedar-brick ranch boasts a spacious sunny Kitchen & Family Room showcasing floor-to-ceiling brick fireplace & built in bookshelves. Formal Dining presents elegant chandelier, bow window and built-in hutch. Sunken Living Room offers a gorgeous backyard view. Enjoy the serene backyard w/ enclosed porch & hot tub. Shed hosts electric & cable. Finished basement features sauna & huge bonus room w/ 2nd kitchen!
Property Specifics
| Single Family | |
| — | |
| — | |
| 1970 | |
| — | |
| — | |
| No | |
| 0 |
| — | |
| — | |
| 0 / Not Applicable | |
| — | |
| — | |
| — | |
| 07541115 | |
| 0904102003 |
Nearby Schools
| NAME: | DISTRICT: | DISTANCE: | |
|---|---|---|---|
|
Middle School
Sycamore Middle School |
427 | Not in DB | |
|
High School
Sycamore High School |
427 | Not in DB | |
Property History
| DATE: | EVENT: | PRICE: | SOURCE: |
|---|---|---|---|
| 29 Jul, 2010 | Sold | $218,000 | MRED MLS |
| 2 Jun, 2010 | Under contract | $200,000 | MRED MLS |
| 28 May, 2010 | Listed for sale | $200,000 | MRED MLS |
Room Specifics
Total Bedrooms: 3
Bedrooms Above Ground: 3
Bedrooms Below Ground: 0
Dimensions: —
Floor Type: —
Dimensions: —
Floor Type: —
Full Bathrooms: 4
Bathroom Amenities: —
Bathroom in Basement: 1
Rooms: —
Basement Description: Partially Finished
Other Specifics
| 2 | |
| — | |
| Asphalt | |
| — | |
| — | |
| 83X122X68X134X79X175 | |
| Full,Pull Down Stair,Unfinished | |
| — | |
| — | |
| — | |
| Not in DB | |
| — | |
| — | |
| — | |
| — |
Tax History
| Year | Property Taxes |
|---|---|
| 2010 | $7,546 |
Contact Agent
Nearby Similar Homes
Nearby Sold Comparables
Contact Agent
Listing Provided By
Coldwell Banker The Real Estate Group

